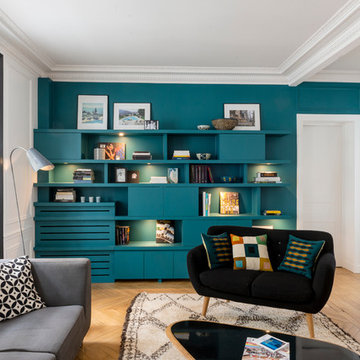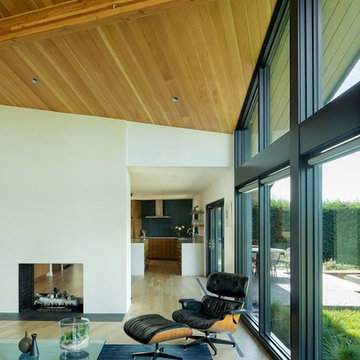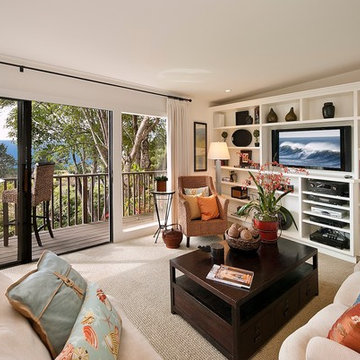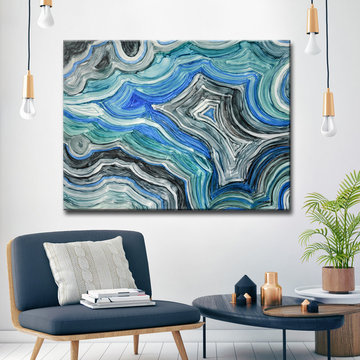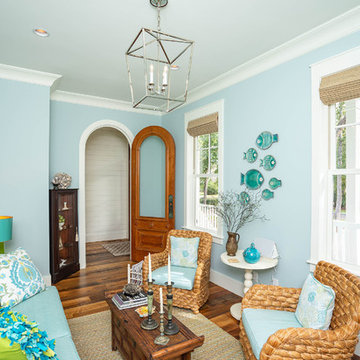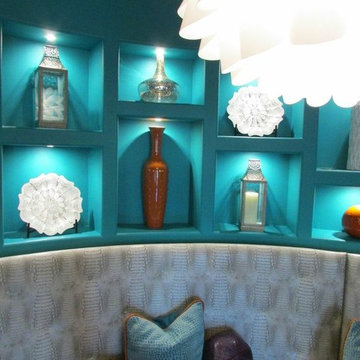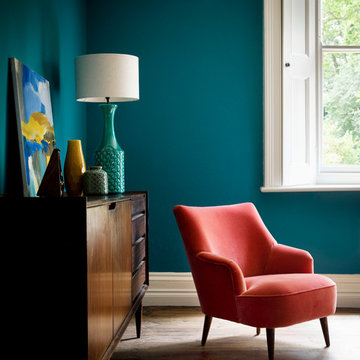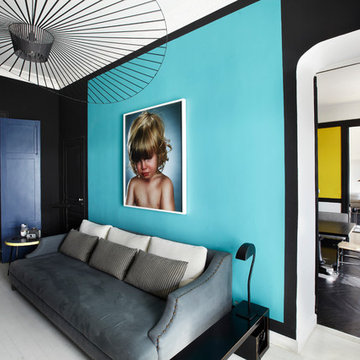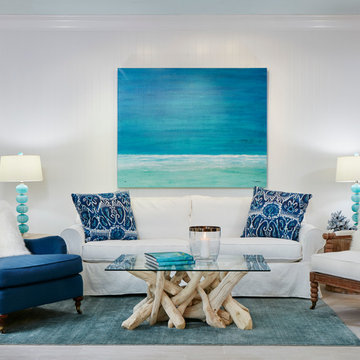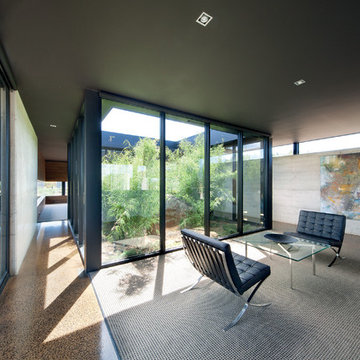Turquoise Living Room Design Photos with No Fireplace
Refine by:
Budget
Sort by:Popular Today
61 - 80 of 776 photos
Item 1 of 3

A custom millwork piece in the living room was designed to house an entertainment center, work space, and mud room storage for this 1700 square foot loft in Tribeca. Reclaimed gray wood clads the storage and compliments the gray leather desk. Blackened Steel works with the gray material palette at the desk wall and entertainment area. An island with customization for the family dog completes the large, open kitchen. The floors were ebonized to emphasize the raw materials in the space.
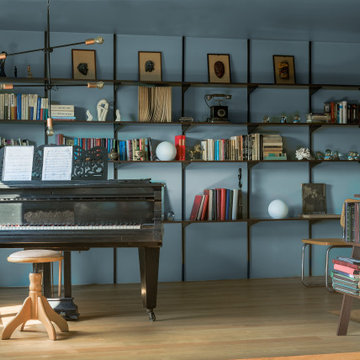
This holistic project involved the design of a completely new space layout, as well as searching for perfect materials, furniture, decorations and tableware to match the already existing elements of the house.
The key challenge concerning this project was to improve the layout, which was not functional and proportional.
Balance on the interior between contemporary and retro was the key to achieve the effect of a coherent and welcoming space.
Passionate about vintage, the client possessed a vast selection of old trinkets and furniture.
The main focus of the project was how to include the sideboard,(from the 1850’s) which belonged to the client’s grandmother, and how to place harmoniously within the aerial space. To create this harmony, the tones represented on the sideboard’s vitrine were used as the colour mood for the house.
The sideboard was placed in the central part of the space in order to be visible from the hall, kitchen, dining room and living room.
The kitchen fittings are aligned with the worktop and top part of the chest of drawers.
Green-grey glazing colour is a common element of all of the living spaces.
In the the living room, the stage feeling is given by it’s main actor, the grand piano and the cabinets of curiosities, which were rearranged around it to create that effect.
A neutral background consisting of the combination of soft walls and
minimalist furniture in order to exhibit retro elements of the interior.
Long live the vintage!
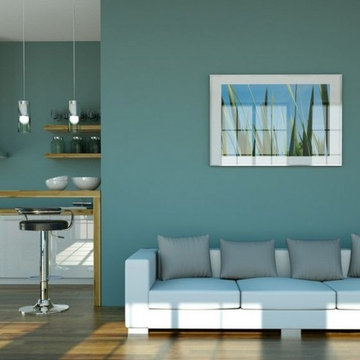
This open space, complete with the trendy blue-green walls creates an inviting living and entertaining area. Beautiful wood flooring in hardwood, or LVT adds lasting durability to this space. Flooring available at Finstad's Carpet One. *All styles and colors may not be available.
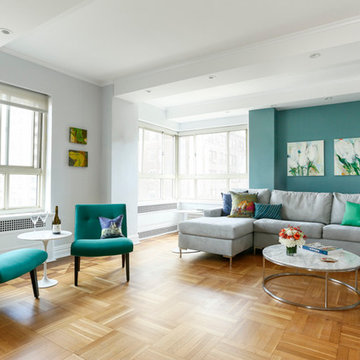
The sophisticated color story in the main rooms; light grey, feeds the metal element and is an elegant backdrop to the wood element blues and greens in the living room furnishings, where blue plays a dominant role in the artwork.
Julian McRoberts Photography
Art courtesy of Elizabeth Sadoff Art Advisory
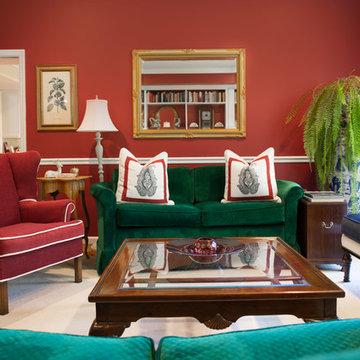
Project by Wiles Design Group. Their Cedar Rapids-based design studio serves the entire Midwest, including Iowa City, Dubuque, Davenport, and Waterloo, as well as North Missouri and St. Louis.
For more about Wiles Design Group, see here: https://wilesdesigngroup.com/
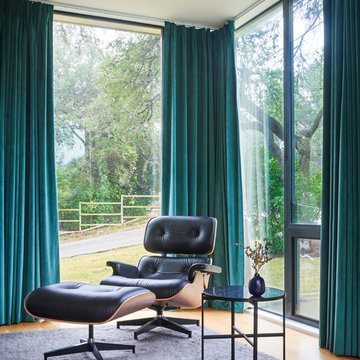
Completed in 2018, this Westlake Hills duplex designed by Alterstudio Architects underwent a dramatic transformation by mixing light & airy with dark & moody design. The goal of the project was to create a more intimate environment using a more saturated and dramatic palette. Additionally it draws from warmer wood tones such as walnut alongside luxurious textures, particularly in navy, dark grey to emerald green. The end result is a elegant, timeless, and comfortable space conducive to cozying up with a book at the end of a long day.
---
Project designed by the Atomic Ranch featured modern designers at Breathe Design Studio. From their Austin design studio, they serve an eclectic and accomplished nationwide clientele including in Palm Springs, LA, and the San Francisco Bay Area.
For more about Breathe Design Studio, see here: https://www.breathedesignstudio.com/
To learn more about this project, see here: https://www.breathedesignstudio.com/moodymodernduplex
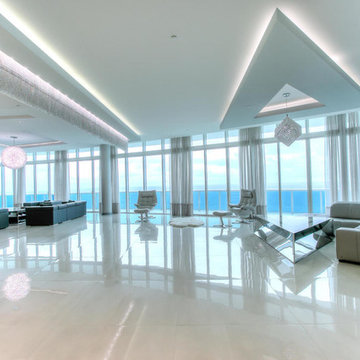
Modern - Interior Design projects by Natalia Neverko Design in Miami, Florida.
Дизайн Интерьеров
Архитектурные Интерьеры
Дизайн интерьеров в Sunny Isles
Дизайн интерьеров в Sunny Isles
Miami’s Top Interior Designers
Interior design,
Modern interiors,
Architectural interiors,
Luxury interiors,
Eclectic design,
Contemporary design,
Bickell interior designer
Sunny Isles interior designers
Miami Beach interior designer
modern architecture,
award winner designer,
high-end custom design, turnkey interiors
Miami modern,
Contemporary Interior Designers,
Modern Interior Designers,
Brickell Interior Designers,
Sunny Isles Interior Designers,
Pinecrest Interior Designers,
Natalia Neverko interior Design
South Florida designers,
Best Miami Designers,
Miami interiors,
Miami décor,
Miami Beach Designers,
Best Miami Interior Designers,
Miami Beach Interiors,
Luxurious Design in Miami,
Top designers,
Deco Miami,
Luxury interiors,
Miami Beach Luxury Interiors,
Miami Interior Design,
Miami Interior Design Firms,
Beach front,
Top Interior Designers,
top décor,
Top Miami Decorators,
Miami luxury condos,
modern interiors,
Modern,
Pent house design,
white interiors,
Top Miami Interior Decorators,
Top Miami Interior Designers,
Modern Designers in Miami,
Contemporary design
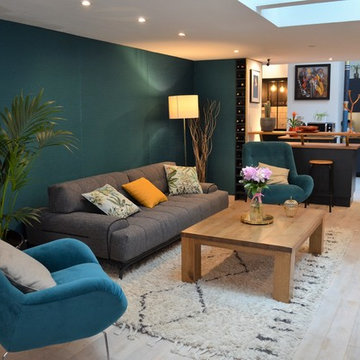
Le projet nécessitait en une seule pièce, vide à part le canapé déjà choisi auparavant, de faire un coin cuisine, un coin salle à manger, un coin salon et un coin musique. J'ai tout de suite aimé cet espace particulier, qui, en fait, est un ancien club de Jazz qui a été entièrement rénové en conservant un style rétro et cocooning comme le souhaitaient ses propriétaires
Tout a été réalisé par nos soins. Nous avons posé un tissu tendu au mur, crée la banquette, les sièges et les coussins. La cuisine a été déplacée afin de permettre une meilleure circulation et de pouvoir faire en sorte que le poteau ne soit plus gênant. Il a du reste été relooké. Nous avons également relooké les meubles existants et posé une cloison vitrée sur le côté latéral de la plaque de cuisson avec de créer une petite séparation légère entre la plaque de cuisson et le reste de la pièce. Une cloison en "verrière d'artiste" a été créée au fond à gauche ouvrant sur un nouvel espace crée "salle d'eau-toilette ". Une shopping liste a été faite pour l'achat de meubles et objets déco.
Réalisé par Véronique Ricci pour Muda Créations
Turquoise Living Room Design Photos with No Fireplace
4
