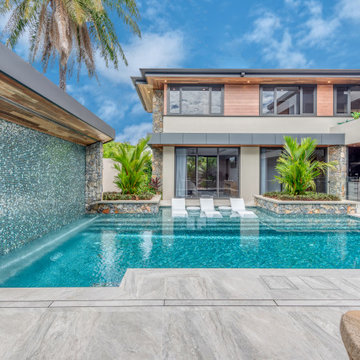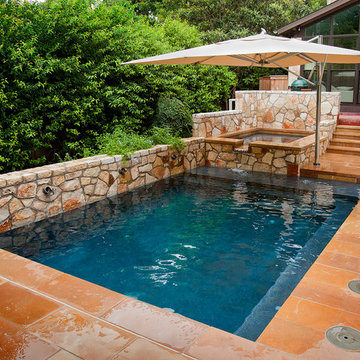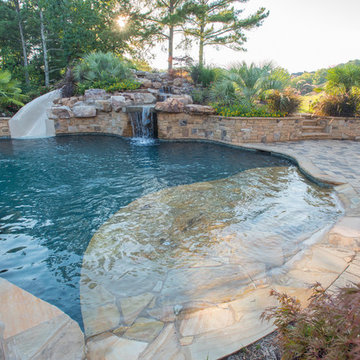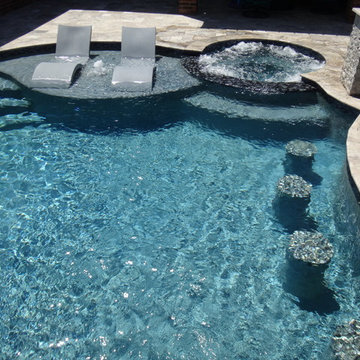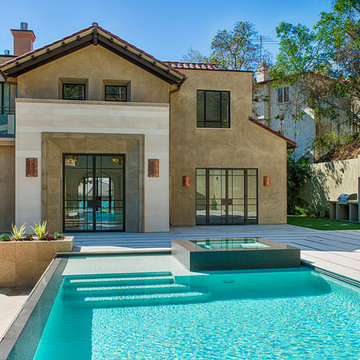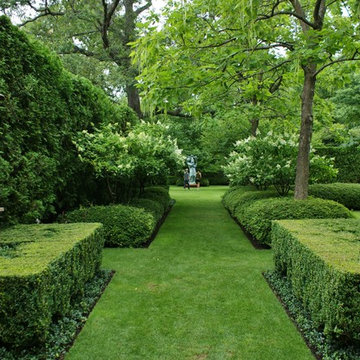Refine by:
Budget
Sort by:Popular Today
1 - 20 of 3,140 photos
Item 1 of 3

Turning into the backyard, a two-tiered pergola and social space make for a grand arrival. Scroll down to the first "before" photo for a peek at what it looked like when we first did our site inventory in the snow. Design by John Algozzini and Kevin Manning.
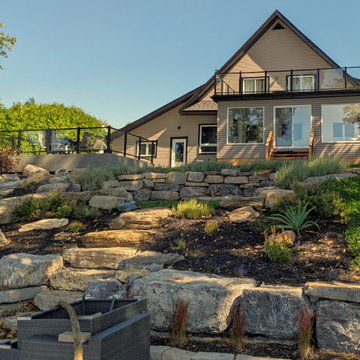
The client wanted to convert her porch to a indoor sunroom as well as set up her waterfront backyard with a firepit, and dining area. It was important to build a retaining wall and we added a second deck down by the water.

New landscape remodel, include concrete, lighting, outdoor living space and drought resistant planting.
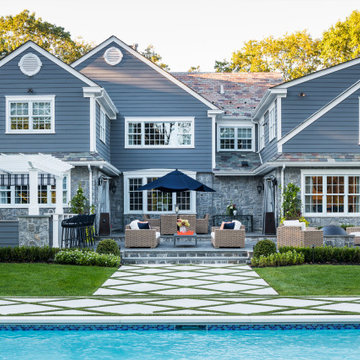
This pool and backyard patio area is an entertainer's dream with plenty of conversation areas including a dining area, lounge area, fire pit, bar/outdoor kitchen seating, pool loungers and a covered gazebo with a wall mounted TV. The striking grass and concrete slab walkway design is sure to catch the eyes of all the guests.
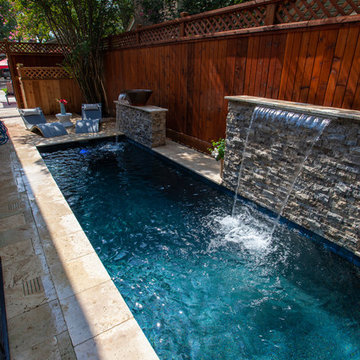
Hidden to the side of this gorgeous house remodeled after it got destroyed by Hurricane Harvey are this peaceful and beautiful small lap pool with raised ledger stone wall and Magic Bowls (no-fire water feature.)
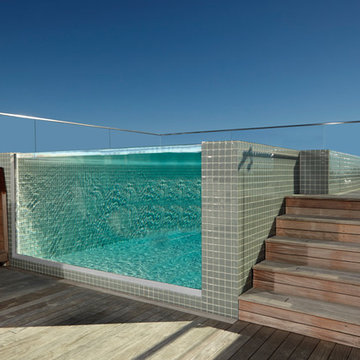
Rooftop stainless steel pool finished in gray tile. The pool features an acrylic viewing window, fire feature, infinity edge and bench seating.
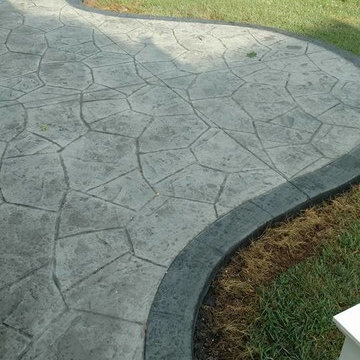
Stamped concrete patio with fieldstone pattern, the darker gray border, and the curves makes this patio look amazing.
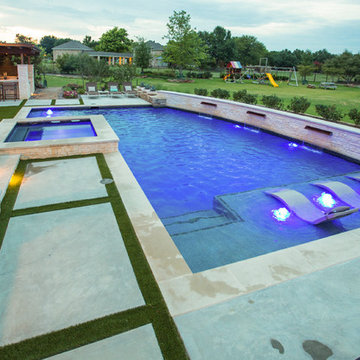
This late 70's ranch style home was recently renovated with a clean, modern twist on the ranch style architecture of the existing residence. We were hired to create the entire outdoor environemnt including the new pool and spa. Similar to the renovated home, this aquatic environment was designed to take a traditional pool and gives it a clean, modern twist. The site proved to be perfect for a long, sweeping curved water feature that can be seen from all of the outdoor gathering spaces as well as many rooms inside the residence. This design draws people outside and allows them to explore all of the features of the pool and outdoor spaces. Features of this resort like outdoor environment include play pool with two lounge areas with LED lit bubblers, Pebble Tec Pebble Sheen Luminous series pool finish, Lightstreams glass tile, spa with six custom copper Bobe water spillway scuppers, water feature wall with three custom copper Bobe water scuppers, Fully automated with Pentair Equipment, LED lighting throughout the pool and spa, gathering space with automated fire pit, lounge deck area, synthetic turf between step pads and deck and a fully loaded Gourmet outdoor kitchen to meet all the entertaining needs.
This outdoor environment cohesively brings the clean & modern finishes of the renovated home seamlessly to the outdoors to a pool and spa for play, exercise and relaxation.
Photography: Daniel Driensky
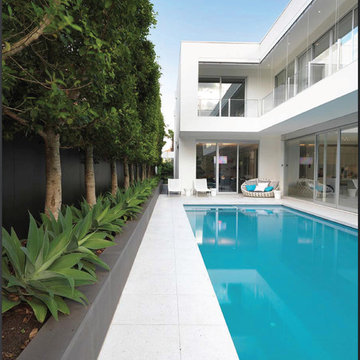
The design of this new four bedroom house provides a strong contemporary presence but also maintains a very private face to the street. Composed of simple elements, the ground floor is largely glass overhung by the first floor balconies framed in white, creating deep shadows at both levels. Adjustable white louvred screens to all balconies control sunlight and privacy, while maintaining the connection between inside and out.
Following a minimalist aesthetic, the building is almost totally white internally and externally, with small splashes of colour provided by furnishings and the vivid aqua pool that is visible from most rooms.
Parallel with the central hallway is the stair, seemingly cut from a block of white terrazzo. It glows with light from above, illuminating the sheets of glass suspended from the ceiling forming the balustrade.
The view from the central kitchen and family living areas is dominated by the pool. The long north facing terrace and garden become part of the house, multiplying the light within these rooms. The first floor contains bedrooms and a living area, all with direct access to balconies to the front or side overlooking the pool, which also provide shade for the ground floor windows.

This picture was taken by Master photographer, Alex Johnson. The yard design was done by Peter Koenig Designs in Alamo, the Hardscape and Soft scape were build and designed by Michael Tebb Landscape in Alamo and the Swimming Pool construction was done by Creative Environments in Alamo. What a great team effort by all that helped to create this wonder outdoor living space for our clients.

It started with vision. Then arrived fresh sight, seeing what was absent, seeing what was possible. Followed quickly by desire and creativity and know-how and communication and collaboration.
When the Ramsowers first called Exterior Worlds, all they had in mind was an outdoor fountain. About working with the Ramsowers, Jeff Halper, owner of Exterior Worlds says, “The Ramsowers had great vision. While they didn’t know exactly what they wanted, they did push us to create something special for them. I get inspired by my clients who are engaged and focused on design like they were. When you get that kind of inspiration and dialogue, you end up with a project like this one.”
For Exterior Worlds, our design process addressed two main features of the original space—the blank surface of the yard surrounded by looming architecture and plain fencing. With the yard, we dug out the center of it to create a one-foot drop in elevation in which to build a sunken pool. At one end, we installed a spa, lining it with a contrasting darker blue glass tile. Pedestals topped with urns anchor the pool and provide a place for spot color. Jets of water emerge from these pedestals. This moving water becomes a shield to block out urban noises and makes the scene lively. (And the children think it’s great fun to play in them.) On the side of the pool, another fountain, an illuminated basin built of limestone, brick and stainless steel, feeds the pool through three slots.
The pool is counterbalanced by a large plot of grass. What is inventive about this grassy area is its sub-structure. Before putting down the grass, we installed a French drain using grid pavers that pulls water away, an action that keeps the soil from compacting and the grass from suffocating. The entire sunken area is finished off with a border of ground cover that transitions the eye to the limestone walkway and the retaining wall, where we used the same reclaimed bricks found in architectural features of the house.
In the outer border along the fence line, we planted small trees that give the space scale and also hide some unsightly utility infrastructure. Boxwood and limestone gravel were embroidered into a parterre design to underscore the formal shape of the pool. Additionally, we planted a rose garden around the illuminated basin and a color garden for seasonal color at the far end of the yard across from the covered terrace.
To address the issue of the house’s prominence, we added a pergola to the main wing of the house. The pergola is made of solid aluminum, chosen for its durability, and painted black. The Ramsowers had used reclaimed ornamental iron around their front yard and so we replicated its pattern in the pergola’s design. “In making this design choice and also by using the reclaimed brick in the pool area, we wanted to honor the architecture of the house,” says Halper.
We continued the ornamental pattern by building an aluminum arbor and pool security fence along the covered terrace. The arbor’s supports gently curve out and away from the house. It, plus the pergola, extends the structural aspect of the house into the landscape. At the same time, it softens the hard edges of the house and unifies it with the yard. The softening effect is further enhanced by the wisteria vine that will eventually cover both the arbor and the pergola. From a practical standpoint, the pergola and arbor provide shade, especially when the vine becomes mature, a definite plus for the west-facing main house.
This newly-created space is an updated vision for a traditional garden that combines classic lines with the modern sensibility of innovative materials. The family is able to sit in the house or on the covered terrace and look out over the landscaping. To enjoy its pleasing form and practical function. To appreciate its cool, soothing palette, the blues of the water flowing into the greens of the garden with a judicious use of color. And accept its invitation to step out, step down, jump in, enjoy.

"National Designer Show House at the Historic Greystone Estate in Beverly Hills"
** Our overaching theme was "It's definitely NOT your granddad's mansion anymore!"
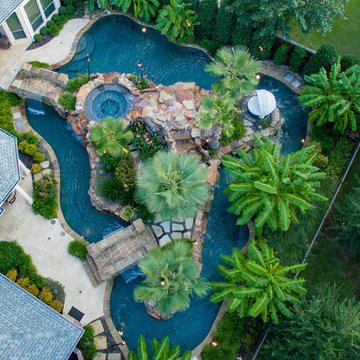
Texas swimming pool designer Mike Farley takes you to the design of a Colleyville residential Lazy River project that has already won multiple awards and was featured on HGTV "Cool Pools". This pool has it all - outdoor kitchen, multiple waterfalls, rain falls, bridges, an elevated spa on an island surrounded by the river, basketball, luxury cave, underwater speakers, and they converted a stall of the garage to make a bathroom with a dry sauna & walkin dual shower. Project is designed by Mike Farley and constructed by Claffey Pools. Check out Mike's Pool Tour Video series at FarleyPoolDesigns.com. Photo by Laura Farley
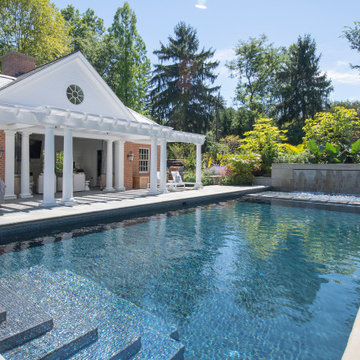
JP Compass, Chesterland, Ohio, 2021 Regional CotY Award Winner, Residential Landscape Design/ Outdoor Living Over $250,000
Turquoise Outdoor Design Ideas
1






