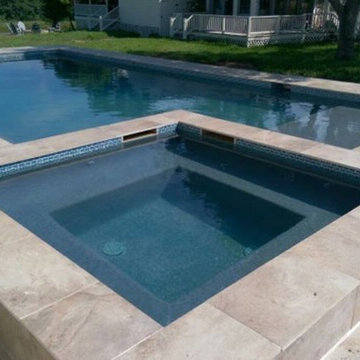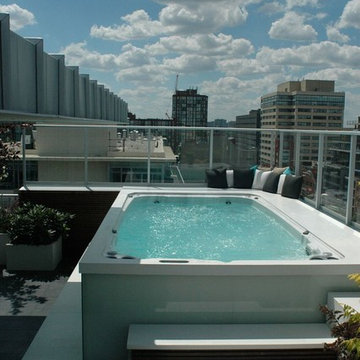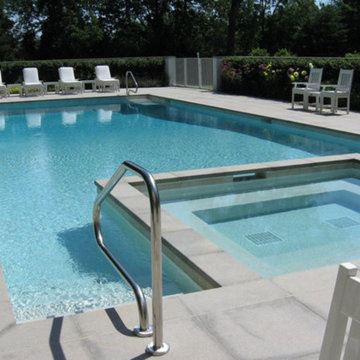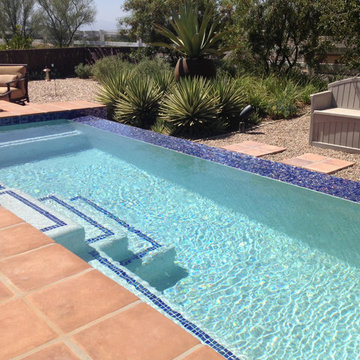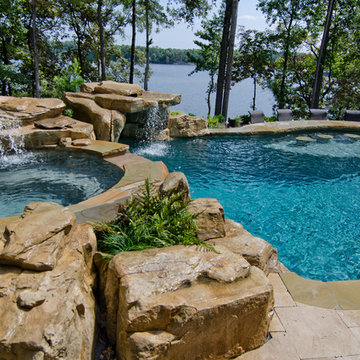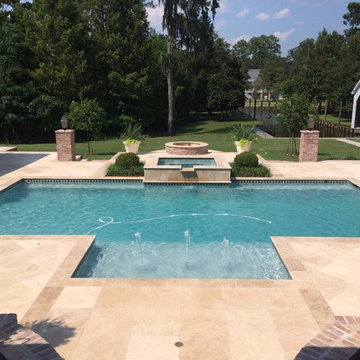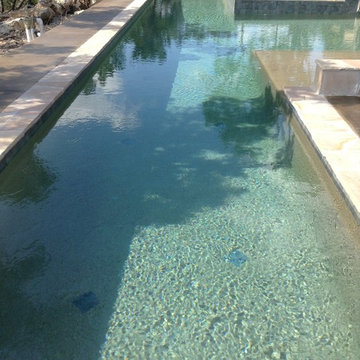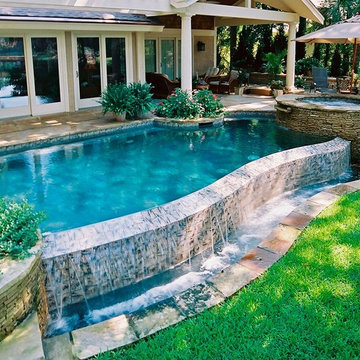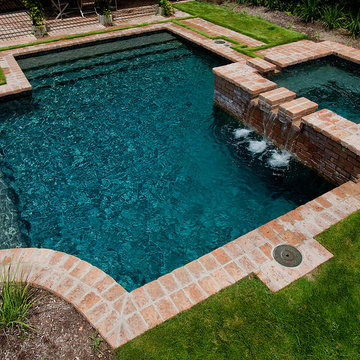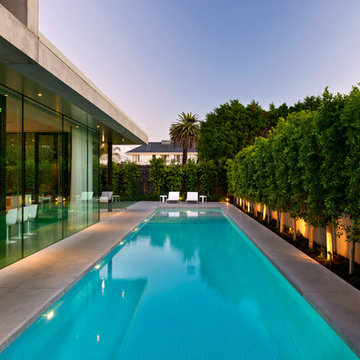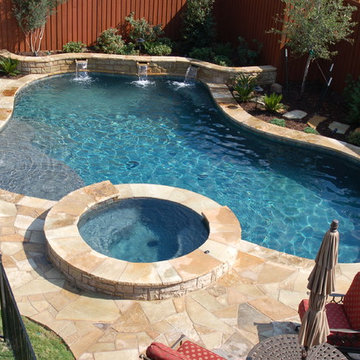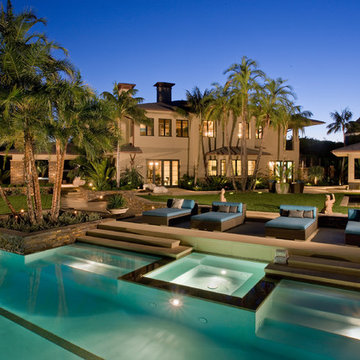Refine by:
Budget
Sort by:Popular Today
101 - 120 of 4,719 photos
Item 1 of 3
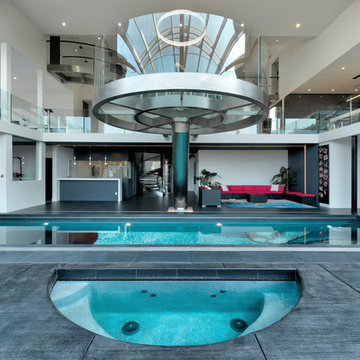
The home opens with a fifteen-foot entrance into a Great Room, where the north-façade is a glass curtain wall supported by hydraulic systems which opens like an aircraft hangar door, extending the living experience to outdoors. The horizontality of the space draws the eye to the greenery of Silicon Valley and floods the room with direct daylight. This feature gives the otherwise ultra-modern home the ambiance of existing in and among nature.
To bolster the comfort and serenity of the Great Room, an open floor plan combines kitchen, living, and dining areas. To the left is a nineteen-foot cantilevered kitchen island and to the right, a three-sided glass fireplace cradling the family room. In the center, a circular glass-floored dining area, impressively cantilevers over a sixty-foot long swimming pool with Michelangelo’s “Creation of Adam” mosaic tiled floor, serving as the Great Room’s centerpiece.
Sustainable feature includes, gray / rainwater harvesting system, saving approximately 34,000 gallons of water annually; a solar system covering 90% of home energy usage and aluminum cladded subfloor heating system achieving the desired temperature seven times faster than traditional radiant system and over 25% saving over conventional forced air system.
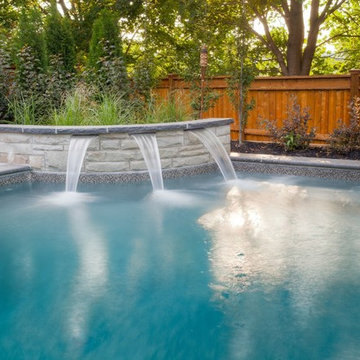
The pool is fairly shallow with a seven foot deep end and three foot shallow end. Although not deep enough for diving, the elevated wall is the perfect place for kids to jump into the pool over the waterfalls. The adjacent underwater bench makes it easy to climb out. The three sheer descent waterfalls are both beautiful and practical as they help to soften the sounds of area traffic.
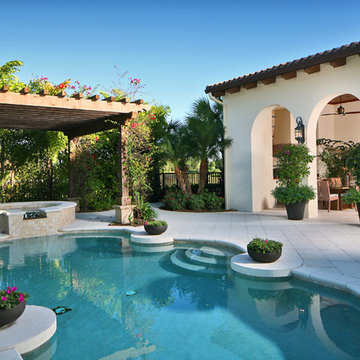
As you approach the Chiara you will be struck by its exterior detailing, dramatic two-story rotunda, arched iron doorway, and cedar corbels all reminiscent of an elegant Olde World countryside home. One of the many highlights of the home is the climate controlled custom wine cellar located just off of the dining room. It features large glass panels, custom built wine storage and a crafted tasting table with a four inch slab of chiseled granite. The feel of luxury abounds throughout this home with its summer kitchen offering a Wolf/Sub-Zero appliance package, custom pool and spa, and comforting master suite with its own private patio.
Image ©Advanced Photography Specialists
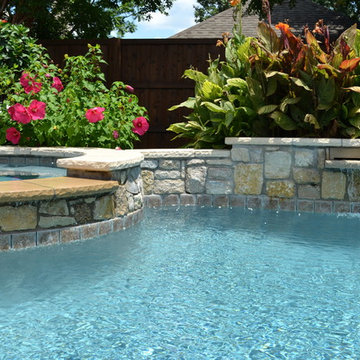
Ortus Exteriors worked closely with the homeowner of this beautiful Plano home to design and build a custom pool and patio. The pool finish shows PebbleSheen's Aqua Blue color and an elevated wall for a rain descent waterfall and planters. The exposed cedar attached roof allowed for a large patio extension and a natural gas fire pit with gorgeous blue crushed glass to accent the water.
We design and build luxury swimming pools and outdoor living areas the way YOU want it. We focus on all-encompassing projects that transform your land into a custom outdoor oasis. Ortus Exteriors is an authorized Belgard contractor, and we are accredited with the Better Business Bureau.
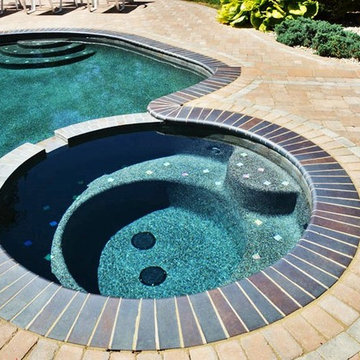
A pool renovation can be a simple facelift or it can be a whole lot more. No matter how old your pool is, or what the design style is we can turn your dated pool into the masterpiece that you have been dreaming of.
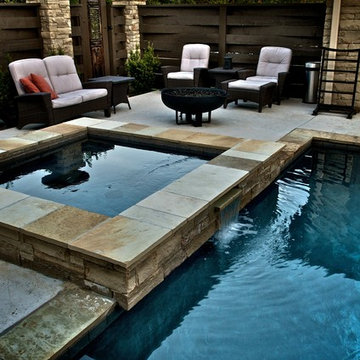
Minimilist pool and spa design compliments the clean lines of the contemporary home's exterior.
Design and Construction by Caviness Landscape Design, Inc.
J. Orthwein Photography
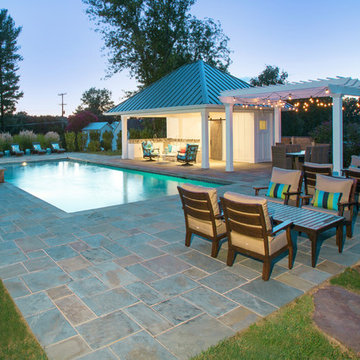
The clients wanted a small, simple pool house to compliment their historic farmhouse and provide abundant capabilities for outdoor entertaining. They settled on a small, open structure with a vaulted cedar ceiling and task/ambient lighting. An outdoor kitchen, a covered seating area, a storage/changing room and an all-weather Azek pergola with party-lighting were included. A structural retaining wall was needed to provide level ground for both the in-ground pool and pool house, along with strategically planted ornamental grasses for privacy. The green standing seam roof, sliding barn door, board & batten siding and period-correct trim all mirror details from the residence and detached barn.
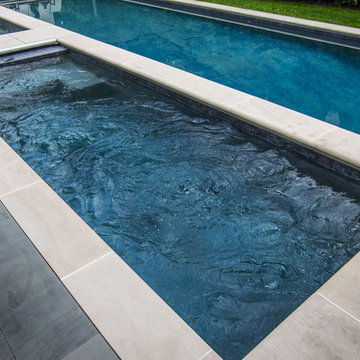
Request Free Quote
This backyard features a rectangular swimming pool, an exercise swim spa, and a custom spa. The swimming pool measures 15'0" x 50'0", the Spa measures 6'0" x 16'0" and the exercise swim spa measures 6'0" x 16'0". All three pools have automatic pool covers with stone lid systems. All three pools have LED colored lighting. The coping is Valders, Buff-colored Limestone. The interior exposed aggregate finish color is Midnight Blue. The patio area also features a fire pit, as well as a natural stone pool deck and coping. This project is at a home in Glencoe, Illinois.
Turquoise Outdoor Design Ideas with a Hot Tub
6






