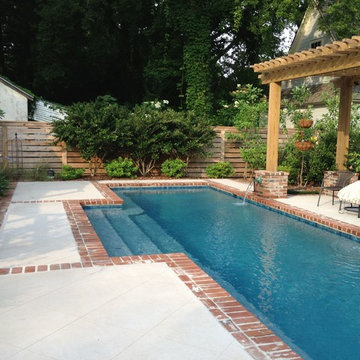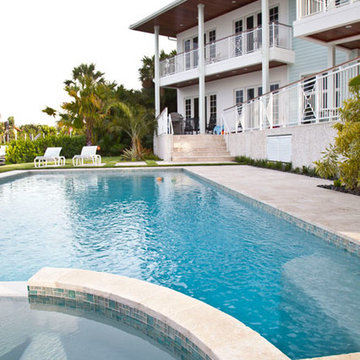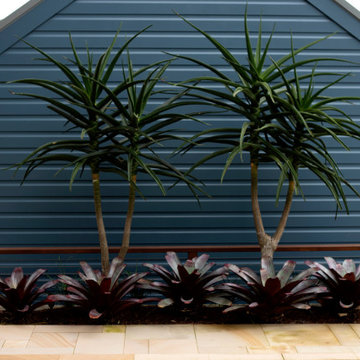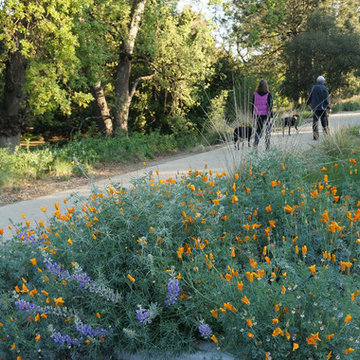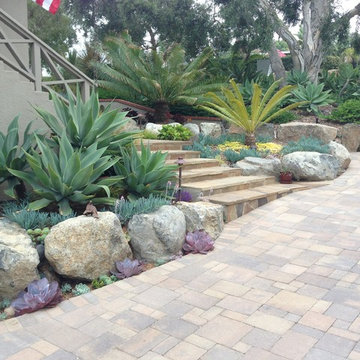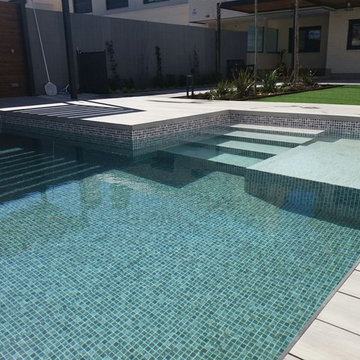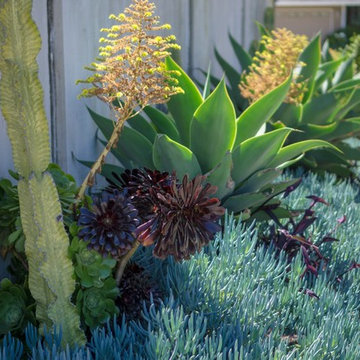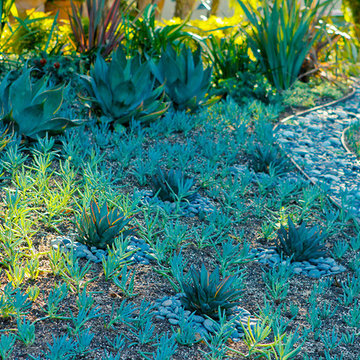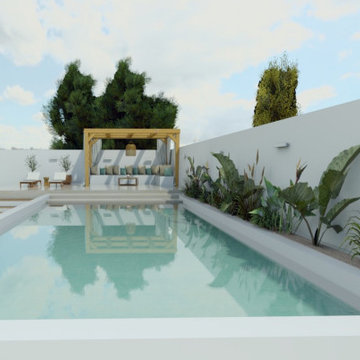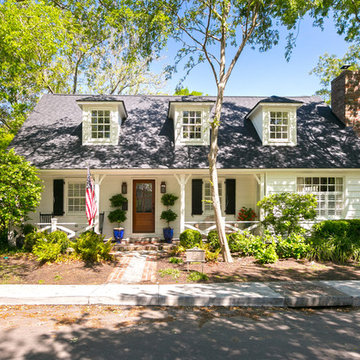Refine by:
Budget
Sort by:Popular Today
141 - 160 of 1,064 photos
Item 1 of 3
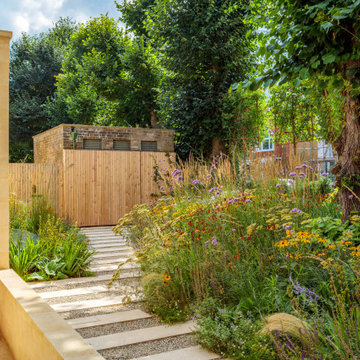
The front garden for an innovative property in Fulham Cemetery - the house featured on Channel 4's Grand Designs in January 2021. The design had to enhance the relationship with the bold, contemporary architecture and open up a dialogue with the wild green space beyond its boundaries. Seen here in the height of summer, this space is an immersive walk through a naturalistic and pollinator rich planting scheme.
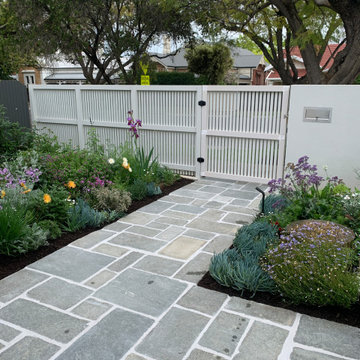
MALVERN | WATTLE HOUSE
Front garden Design | Stone Masonry Restoration | Colour selection
The client brief was to design a new fence and entrance including garden, restoration of the façade including verandah of this old beauty. This gorgeous 115 year old, villa required extensive renovation to the façade, timberwork and verandah.
Withing this design our client wanted a new, very generous entrance where she could greet her broad circle of friends and family.
Our client requested a modern take on the ‘old’ and she wanted every plant she has ever loved, in her new garden, as this was to be her last move. Jill is an avid gardener at age 82, she maintains her own garden and each plant has special memories and she wanted a garden that represented her many gardens in the past, plants from friends and plants that prompted wonderful stories. In fact, a true ‘memory garden’.
The garden is peppered with deciduous trees, perennial plants that give texture and interest, annuals and plants that flower throughout the seasons.
We were given free rein to select colours and finishes for the colour palette and hardscaping. However, one constraint was that Jill wanted to retain the terrazzo on the front verandah. Whilst on a site visit we found the original slate from the verandah in the back garden holding up the raised vegetable garden. We re-purposed this and used them as steppers in the front garden.
To enhance the design and to encourage bees and birds into the garden we included a spun copper dish from Mallee Design.
A garden that we have had the very great pleasure to design and bring to life.
Residential | Building Design
Completed | 2020
Building Designer Nick Apps, Catnik Design Studio
Landscape Designer Cathy Apps, Catnik Design Studio
Construction | Catnik Design Studio
Lighting | LED Outdoors_Architectural
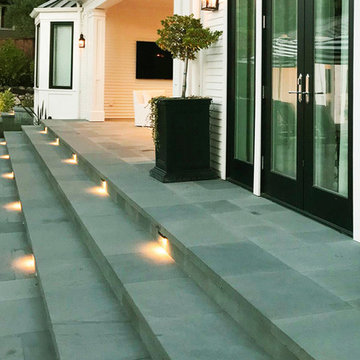
This project was a beautiful collaboration between J.Montgomery Landscape Architects and the Architect remodeling the house and cabana structure. The original 1928 Art Deco home underwent its own transformation, while we designed the landscape to perfectly match. The clients wanted a style reminiscent of a Country Club experience, with an expansive pool, outdoor kitchen with a shade structure, and a custom play area for the kids. Bluestone paving really shines in this setting, offsetting the classic Sonoma-style architecture and framing the contemporary gas fire pit with its blue accents. Landscape lighting enhances the site by night for evening gatherings or a late-night swim. In front, a bluestone entrance leads out to paver driveway and styled front gate. Plantings throughout are Water Efficiency Landscape certified, accenting the front hardscape and back terraces with beautiful low-water color.
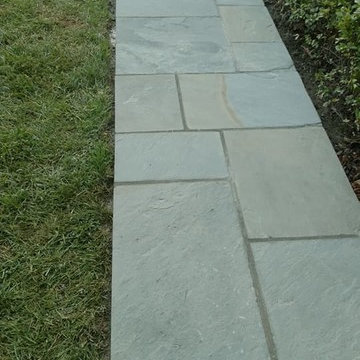
PA- 1 inch flagstone walkway and front steps with chocolate stone on the face of each step.
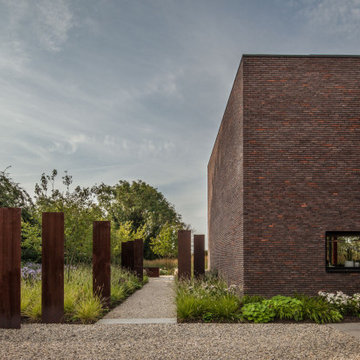
Closer to the house, a sculptural 'river' of corten steel screens is designed to partially conceal and reveal views as you move through the space. The steel screens also add verticality to help balance the garden with the strong visual presence of the architecture.
Approaching the house, the minimalist driveway planting design transitions to more naturalistic, diverse planting of herbaceous perennials and ornamental grasses.
The planting softens the architecture and helps connect the house to the beautiful rural landscape.
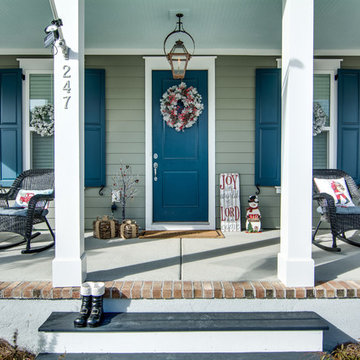
Raised panel shutters by ARMOR with coordinating shutter dogs add to the curb appeal on this Southern front porch.
Raised Panel Shutters complete the look of the exteriors on these homes located in the new and growing Nexton Community. These elegant shutters are known for adding a touch of class, pairing well with virtually any style window for a complete and cohesive look. Custom designed and fabricated to your precise needs, you can be sure that our raised panel shutters will enrich your exterior with added style, curb appeal and value.
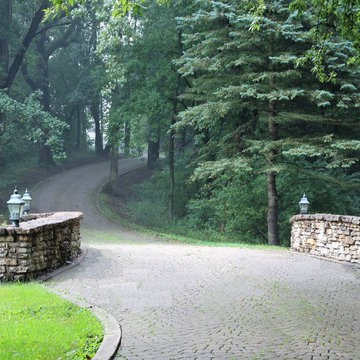
Charming driveway #landscape through this expansive property is made spectacular with professional maintenance.
(Photo by RStarovich)
#finegardening
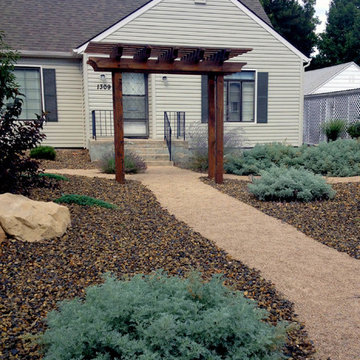
Stack Rock Group :: Creative Landscape Architecture and Landscape Design from Boise, Idaho.
StackRockGroup.com
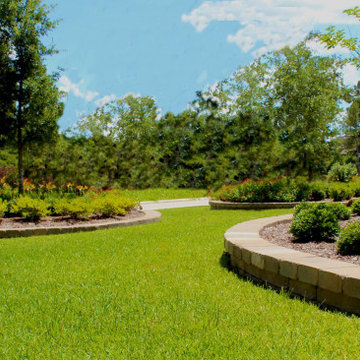
Brick pavers have been stacked to create circular beds. The beds have been expertly filled with a variety of plant life including grasses, trees, shrubs, and flowers.
Turquoise Outdoor Front Yard Design Ideas
8






