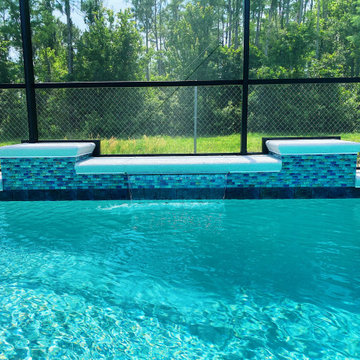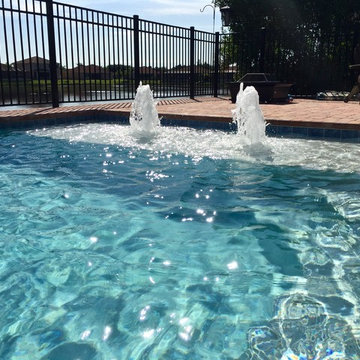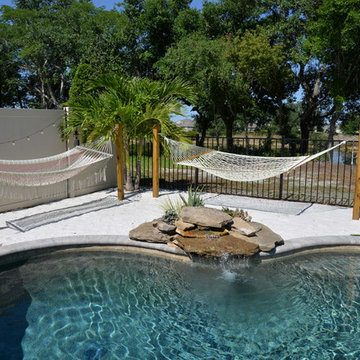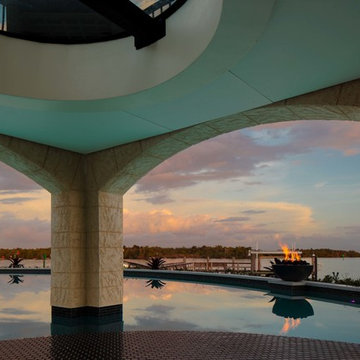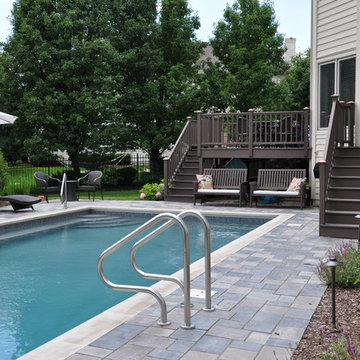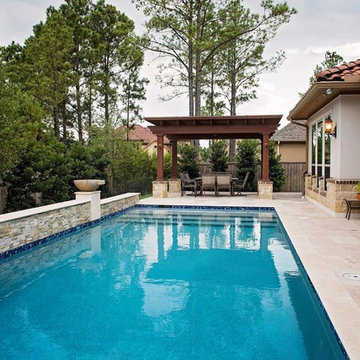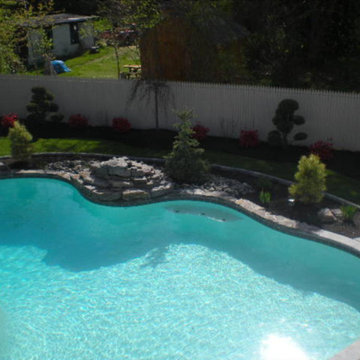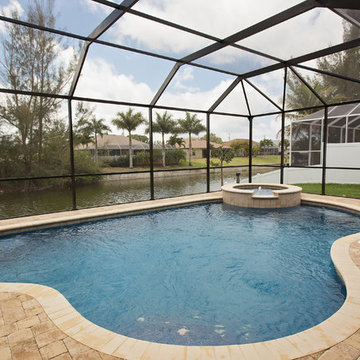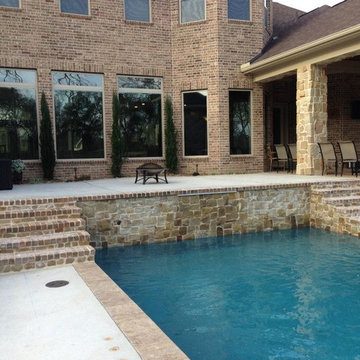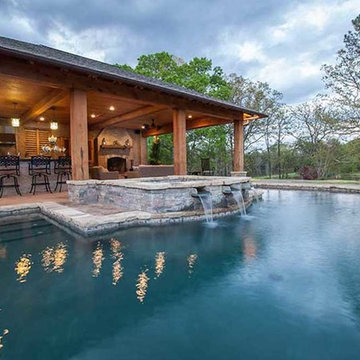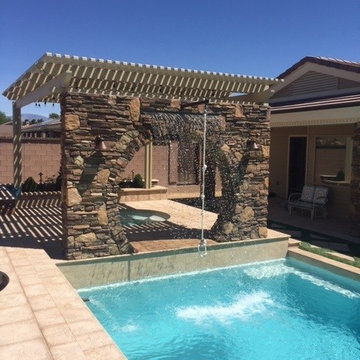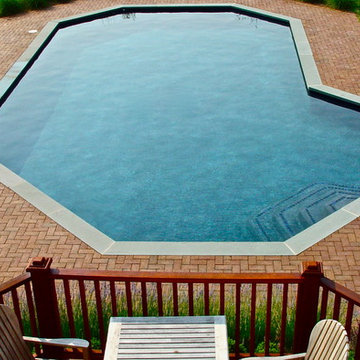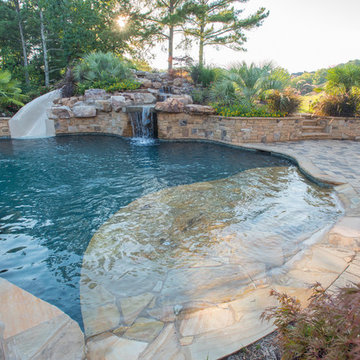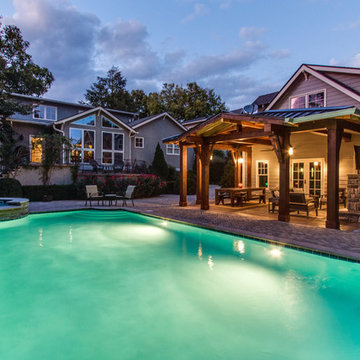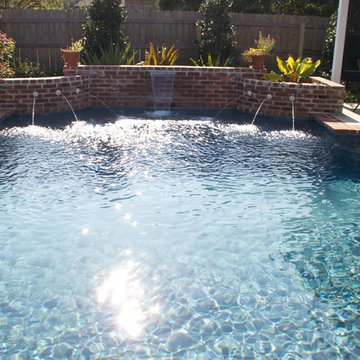Turquoise Pool Design Ideas with Brick Pavers
Refine by:
Budget
Sort by:Popular Today
121 - 140 of 767 photos
Item 1 of 3
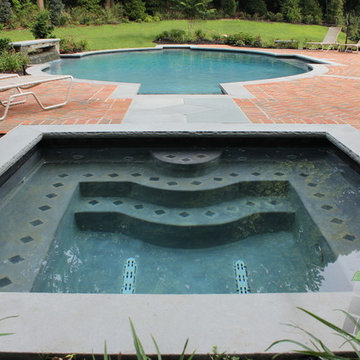
From inception, this gold award-winning design was inspired by keywords that held special meaning to the client. Traditional, elegant, timeless, and symmetrical, were the driving thoughts for this gunite pool and spa combo. Incorporating as much natural material as possible into the project was paramount. From the tightly fit natural stacked colonial walls to the clean lines of the bluestone coping and finishing with the timeless beauty of the jointed clay brick pavers, we were able to surface this gold award winning design and achieve the traditionalist look and feel the client was longing for.
This project won the Gold Award for Traditional Gunite Pool by Long Island Pool & Spa Association (LIPSA).
See more of this project here: https://www.platinumsdgroup.com/gunite-swimming-pool-design-lloyd-harbor-ny
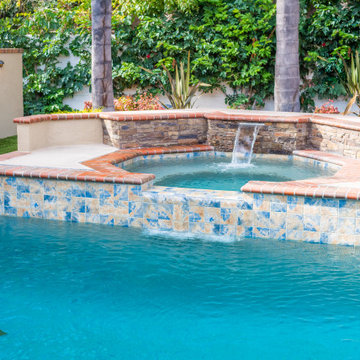
This home featured an existing pool that needed a facelift along with needing some additional entertainment space. The pool was updated with new natural stone veneer, tile, & pebble plaster while preserving the existing brick coping. Many of the existing walls & hardscape elements were preserved; however, this made the project a challenge in that we had to carefully integrate the new with the old and maintain continuity throughout. A large outdoor covered room separated from the home was designed and constructed to create a comfortable venue for entertaining and relaxing. Added features such as BBQ island, fire pit, TV with entertainment center, outdoor heaters, carefully placed lighting, and comfortable furniture make it hard to escape from this backyard oasis.
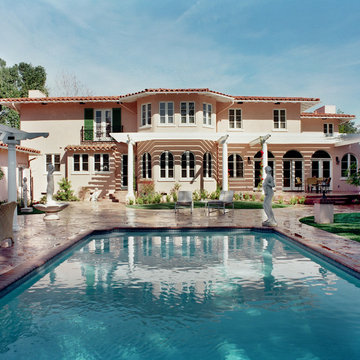
The rear of this home is designed in Italian Renaissance. The family room is to the right with arched windows and French doors. The breakfast room is positioned in the bay section centered on the pool. The kitchen is to the left near the garage, and there is a guesthouse also centered on the pool. We designed and built the pool as a main feature for the yardscape. All our projects are design-build.
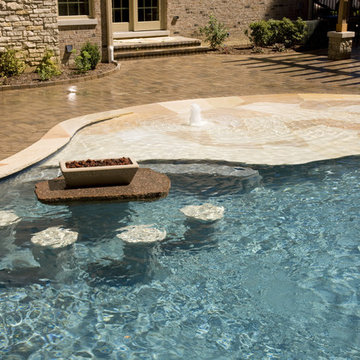
Free form resort pool with parameter overflow, beach entry,swim in grotto, Rock encased slide, fire feature surrounded by in pool seating. Pool also feature hidden stairs to second story tiki hut, and hidden spa.
Turquoise Pool Design Ideas with Brick Pavers
7
