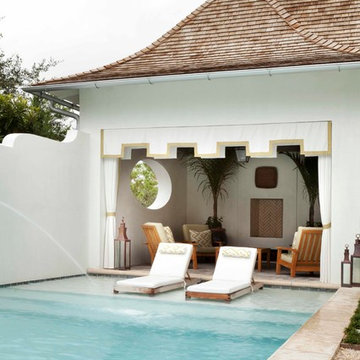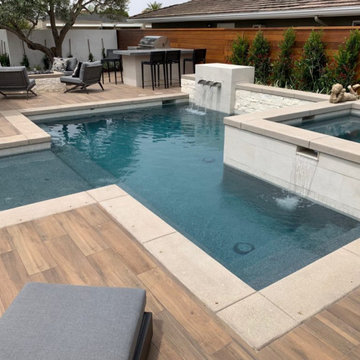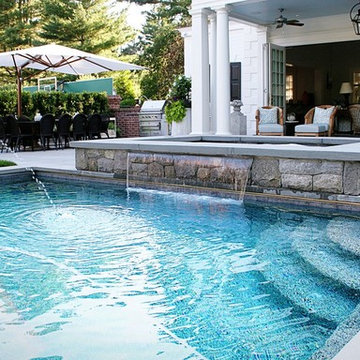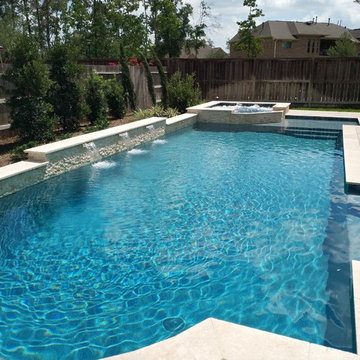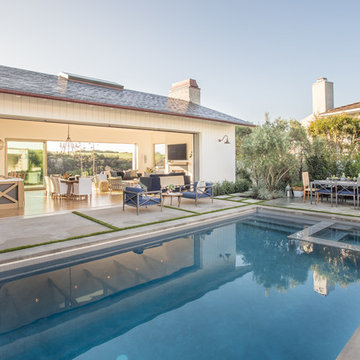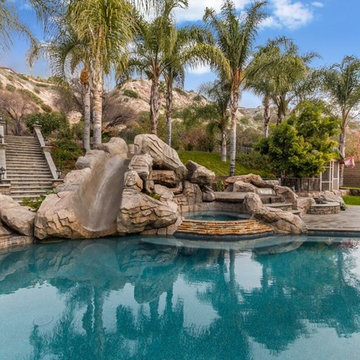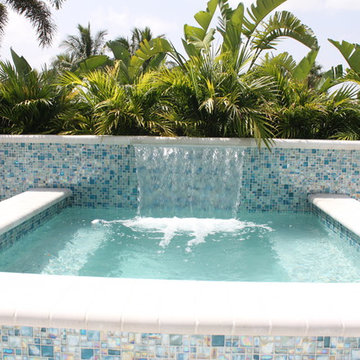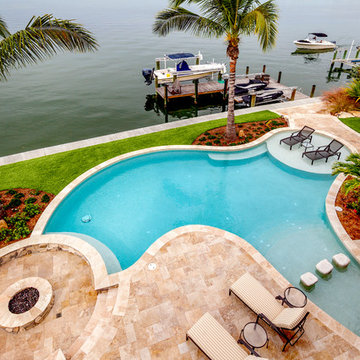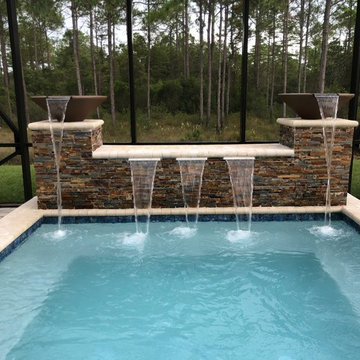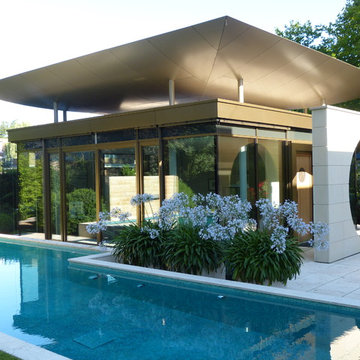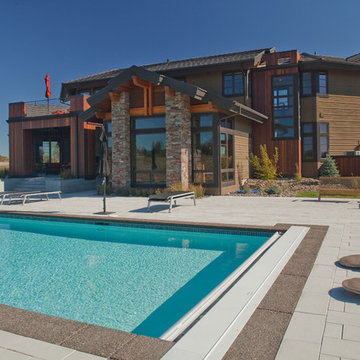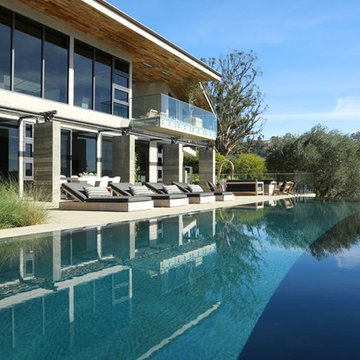Turquoise Pool Design Ideas with Concrete Pavers
Refine by:
Budget
Sort by:Popular Today
1 - 20 of 2,108 photos
Item 1 of 3
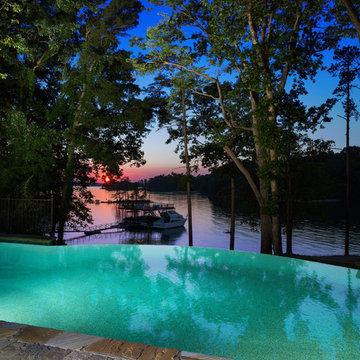
Breathtaking view of infinity edge pool and spa overlooking Lake Lanier at sunset.
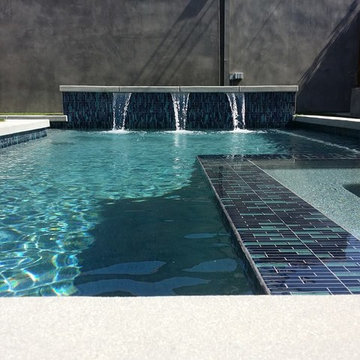
Glass tile details, pool and spa design and construction Los Angeles, CA
www.IntexDandC.com
@IntexDandC
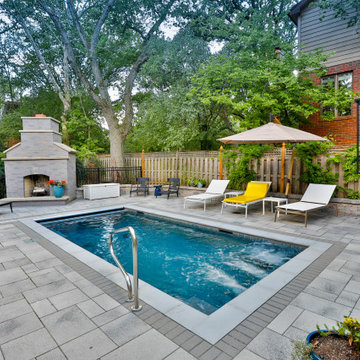
Request Free Quote
This compact pool in Hinsdale, IL measures 10’0” x 20’0” with a depth of 3’6” to 5’0”. The pool features a “U” shaped bench with jets attached. There is also a 6’0” underwater bench. The pool features LED color changing lighting. There is an automatic hydraulic pool cover with a custom stone walk-on lid system. The pool coping is Ledgestone. The pool finish is Ceramaquartz. Photography by e3.
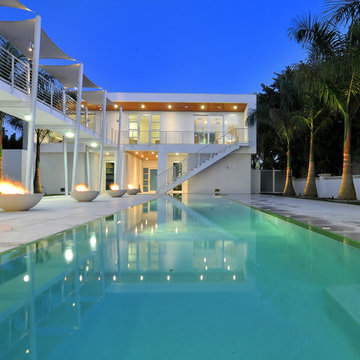
The concept began with creating an international style modern residence taking full advantage of the 360 degree views of Sarasota downtown, the Gulf of Mexico, Sarasota Bay and New Pass. A court yard is surrounded by the home which integrates outdoor and indoor living.
This 6,400 square foot residence is designed around a central courtyard which connects the garage and guest house in the front, to the main house in the rear via fire bowl and lap pool lined walkway on the first level and bridge on the second level. The architecture is ridged yet fluid with the use of teak stained cypress and shade sails that create fluidity and movement in the architecture. The courtyard becomes a private day and night-time oasis with fire, water and cantilevered stair case leading to the front door which seconds as bleacher style seating for watching swimmers in the 60 foot long wet edge lap pool. A royal palm tree orchard frame the courtyard for a true tropical experience.
The façade of the residence is made up of a series of picture frames that frame the architecture and the floor to ceiling glass throughout. The rear covered balcony takes advantage of maximizing the views with glass railings and free spanned structure. The bow of the balcony juts out like a ship breaking free from the rear frame to become the second level scenic overlook. This overlook is rivaled by the full roof top terrace that is made up of wood decking and grass putting green which has a 360 degree panorama of the surroundings.
The floor plan is a reverse style plan with the secondary bedrooms and rooms on the first floor and the great room, kitchen and master bedroom on the second floor to maximize the views in the most used rooms of the house. The residence accomplishes the goals in which were set forth by creating modern design in scale, warmth, form and function.
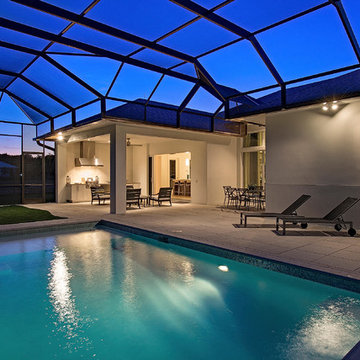
View of Covered Patio, grass sun deck, and pool from back corner of pool:
41 West Coastal Retreat Series reveals creative, fresh ideas, for a new look to define the casual beach lifestyle of Naples.
More than a dozen custom variations and sizes are available to be built on your lot. From this spacious 3,000 square foot, 3 bedroom model, to larger 4 and 5 bedroom versions ranging from 3,500 - 10,000 square feet, including guest house options.
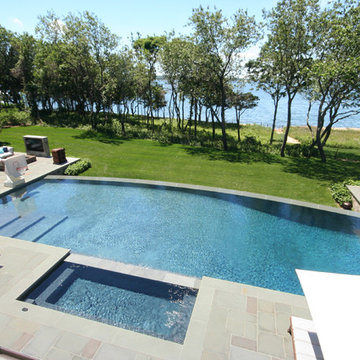
Thermal Bluestone coping surrounds the pool and spa and a Natural Cleft Bluestone patio with Radiant Cooling complements that coping on this Negative Edge pool/spa combo looks out at the bay. The interior is finished with a French Gray marble dust.
Turquoise Pool Design Ideas with Concrete Pavers
1

