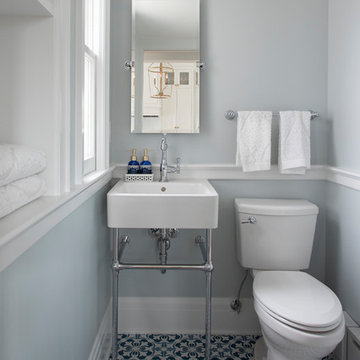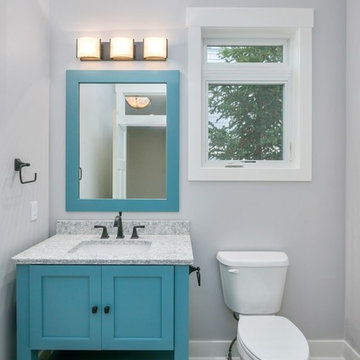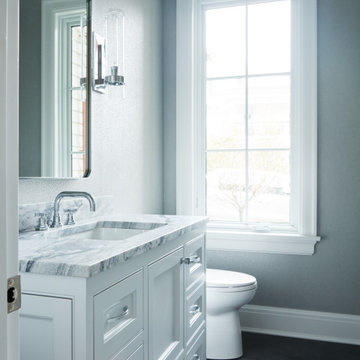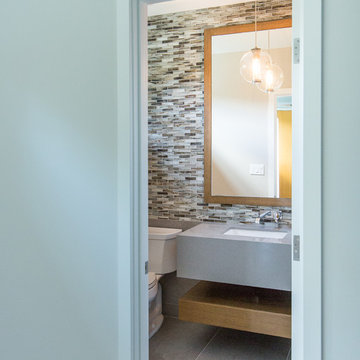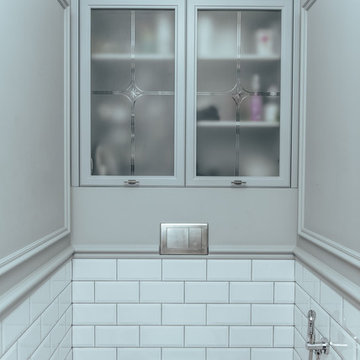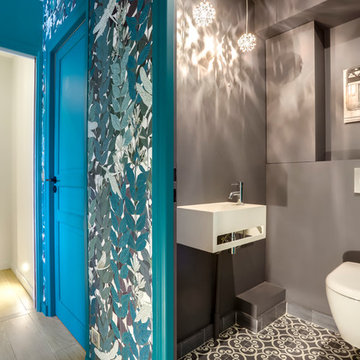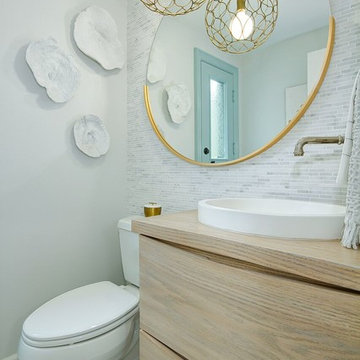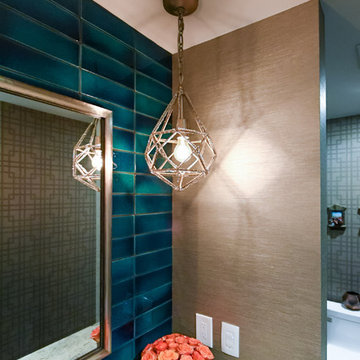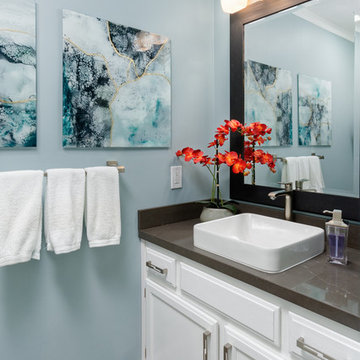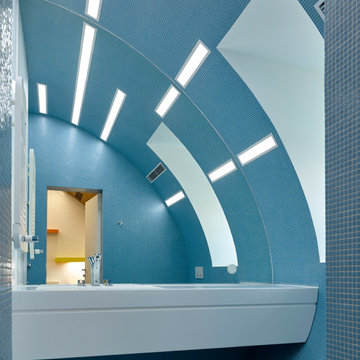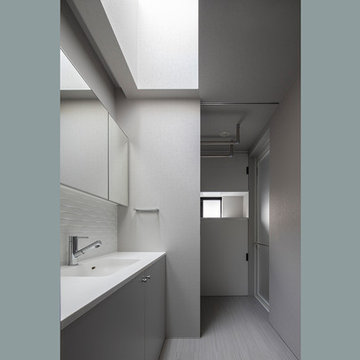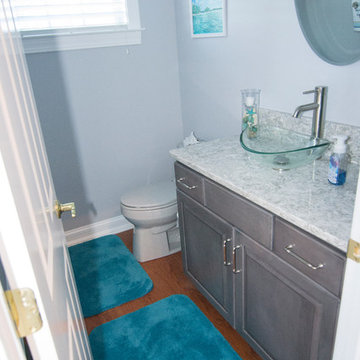Turquoise Powder Room Design Ideas with Grey Walls
Refine by:
Budget
Sort by:Popular Today
1 - 20 of 29 photos
Item 1 of 3

Newly constructed Smart home with attached 3 car garage in Encino! A proud oak tree beckons you to this blend of beauty & function offering recessed lighting, LED accents, large windows, wide plank wood floors & built-ins throughout. Enter the open floorplan including a light filled dining room, airy living room offering decorative ceiling beams, fireplace & access to the front patio, powder room, office space & vibrant family room with a view of the backyard. A gourmets delight is this kitchen showcasing built-in stainless-steel appliances, double kitchen island & dining nook. There’s even an ensuite guest bedroom & butler’s pantry. Hosting fun filled movie nights is turned up a notch with the home theater featuring LED lights along the ceiling, creating an immersive cinematic experience. Upstairs, find a large laundry room, 4 ensuite bedrooms with walk-in closets & a lounge space. The master bedroom has His & Hers walk-in closets, dual shower, soaking tub & dual vanity. Outside is an entertainer’s dream from the barbecue kitchen to the refreshing pool & playing court, plus added patio space, a cabana with bathroom & separate exercise/massage room. With lovely landscaping & fully fenced yard, this home has everything a homeowner could dream of!
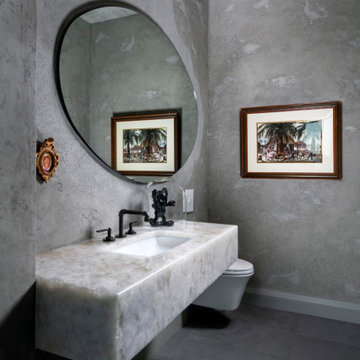
The Venetian plaster and raw concrete feel might make this powder room look aged. It’s anything but with its contemporary floating quartz countertop and wall-mounted toilet.
Next in our Vue Sarasota build-out series is the old world-looking faucet, wall wash lights, and a magnificent mirror.
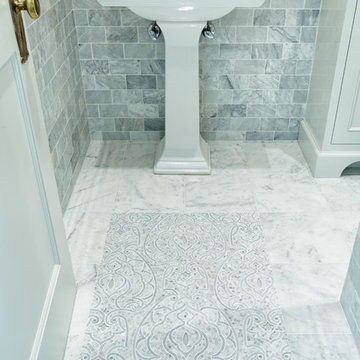
This is an exquisite powder room.
William Manning Photography
Design by Meg Kohnen, Nottinghill Gate Interiors
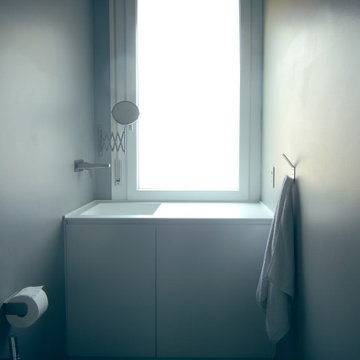
Vista del mobile lavanderia sottofinestra, con piano in corian e lavatrice nascosta nel mobile.
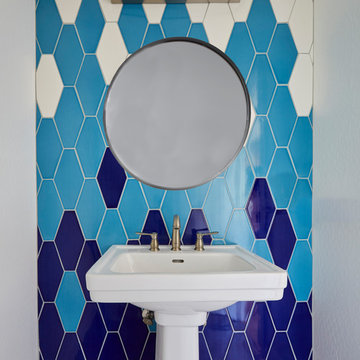
This small powder room proves you don’t have to have a big space to make a big impact. For this space, it’s all eyes on this bold geometric tile by Mod Wall Tile. An interesting tile layout adds a custom element that guests will be blown away with.
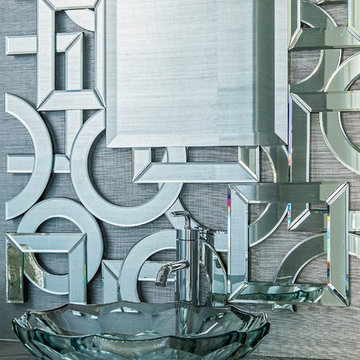
The powder bathroom is like no other with a geometric chandelier, carved glass mirror, marble countertops, a unique glass sink and metallic grass cloth wallcovering.
Ashton Morgan, By Design Interiors
Photography: Daniel Angulo
Builder: Flair Builders
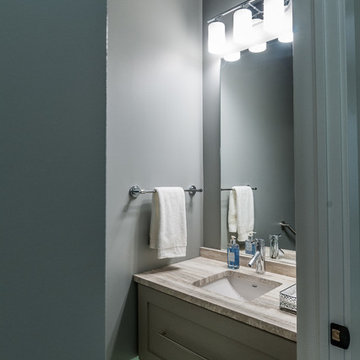
Powder Room; with floating vanity with drawer, under vanity lighting, marble counter top, fountain-style faucet, dark painted ceiling, tall-accessible toilet, grab bars, and russian oak hardwood flooring.
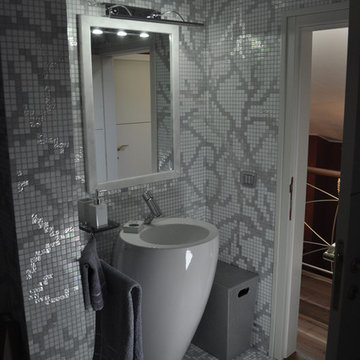
Ristrutturazione completa
Intervento di ristrutturazione di un appartamento di circa 270mq all'interno di un complesso progettato dall'architetto Mario Botta.
Le opere hanno interessato il restyling dell'intera abitazione, dotandola di un nuovo aspetto decisamente eclettico e raffinato, con spazi accoglienti e ben studiati sulla personalità dei clienti.
Turquoise Powder Room Design Ideas with Grey Walls
1
