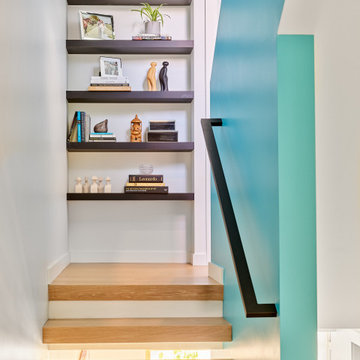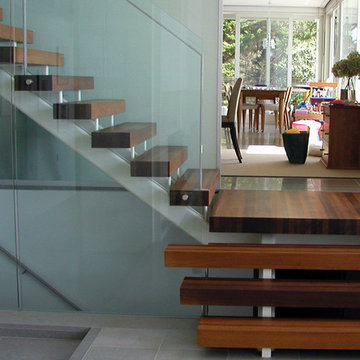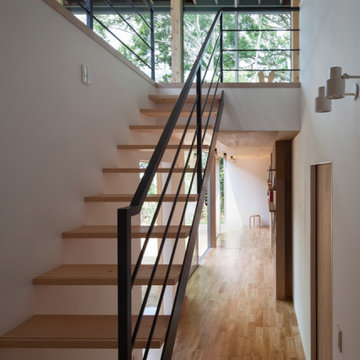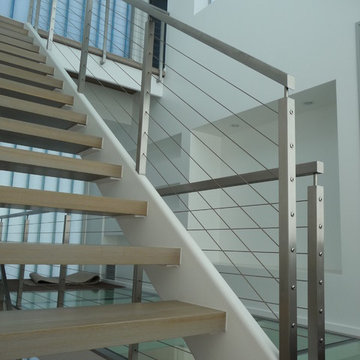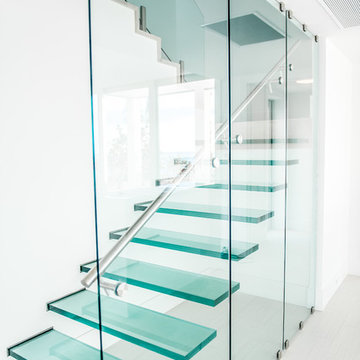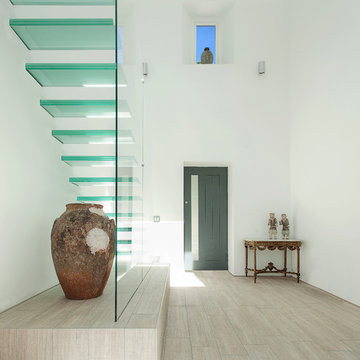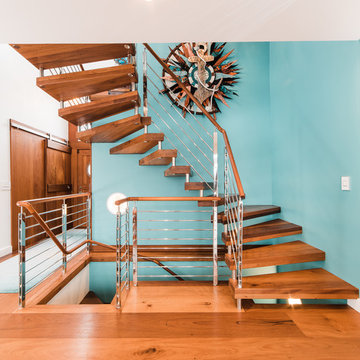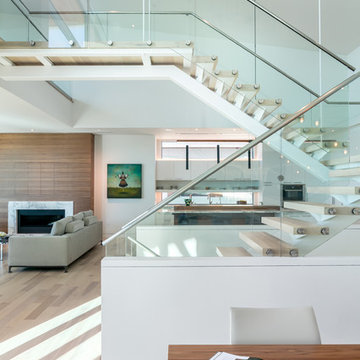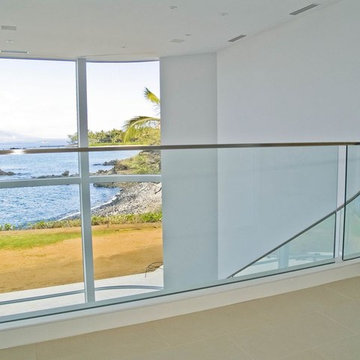Turquoise Staircase Design Ideas with Open Risers
Refine by:
Budget
Sort by:Popular Today
1 - 20 of 134 photos
Item 1 of 3

Curved stainless steel staircase, glass bridges and even a glass elevator; usage of these materials being a trademark of the architect, Malika Junaid

A custom designed and fabricated metal and wood spiral staircase that goes directly from the upper level to the garden; it uses space efficiently as well as providing a stunning architectural element. Costarella Architects, Robert Vente Photography

The all-glass wine cellar is the focal point of this great room in a beautiful, high-end West Vancouver home.
Learn more about this project at http://bluegrousewinecellars.com/West-Vancouver-Custom-Wine-Cellars-Contemporary-Project.html
Photo Credit: Kent Kallberg
1621 Welch St North Vancouver, BC V7P 2Y2 (604) 929-3180 - bluegrousewinecellars.com
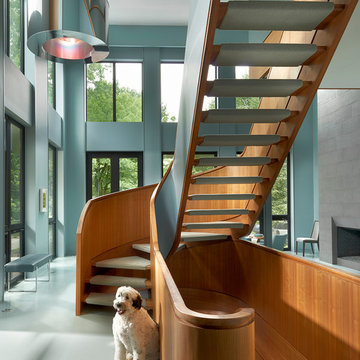
Serenity in Evanston. Client requested a calm color palette; Ice blue was the color of choice for floors and ceilings.

This home is designed to be accessible for all three floors of the home via the residential elevator shown in the photo. The elevator runs through the core of the house, from the basement to rooftop deck. Alongside the elevator, the steel and walnut floating stair provides a feature in the space.
Design by: H2D Architecture + Design
www.h2darchitects.com
#kirklandarchitect
#kirklandcustomhome
#kirkland
#customhome
#greenhome
#sustainablehomedesign
#residentialelevator
#concreteflooring
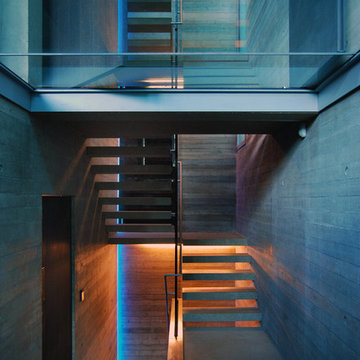
Open riser cantilevering concrete staircase with structural glass central panel, glass floors and concealed lighting.
Photography: Lyndon Douglas
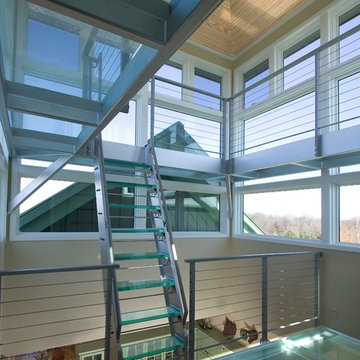
This glass tower offered a fanciful solution to a practical problem. The kitchen in this split-level home was located in the center of the home with no windows. The owner's desire for natural lighting led the architect to design this glass tower above the kitchen which serves double duty as both an observation deck and a glass lid for the kitchen.
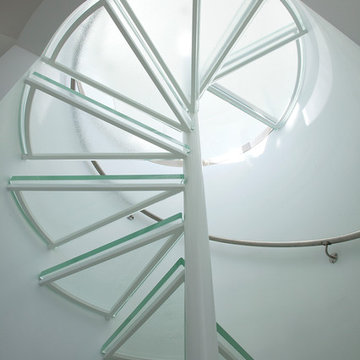
Architect: Gary Justiss Architect
Interior Design: Alys Design, LLC.
Builder: Artisan of Seagrove Beach, Inc.
Jack Gardner Photography
Turquoise Staircase Design Ideas with Open Risers
1
