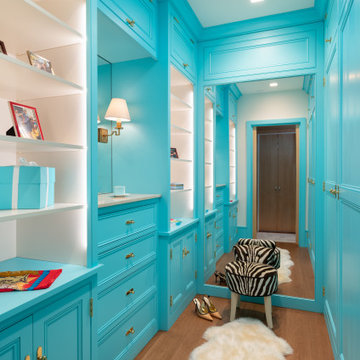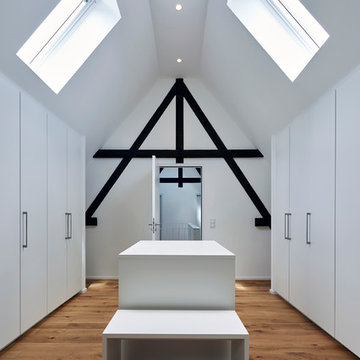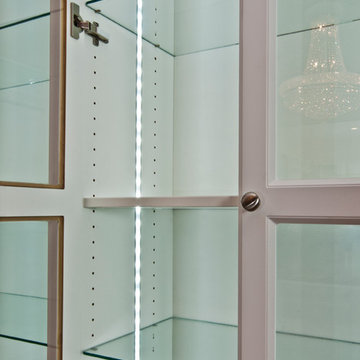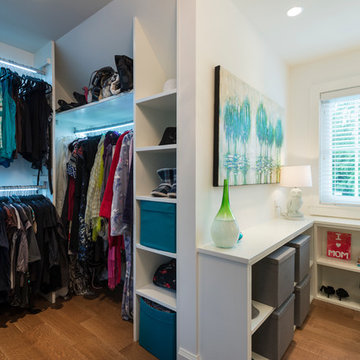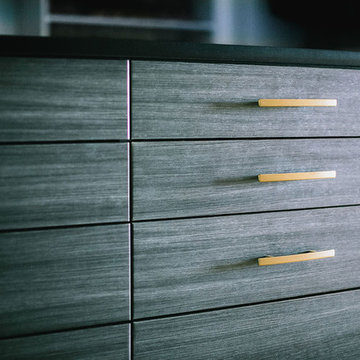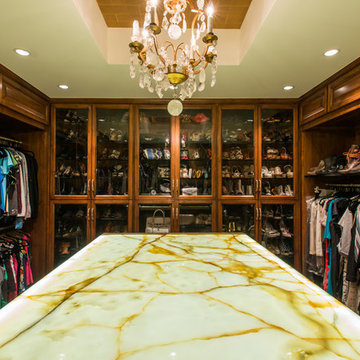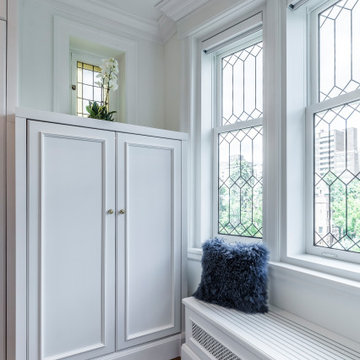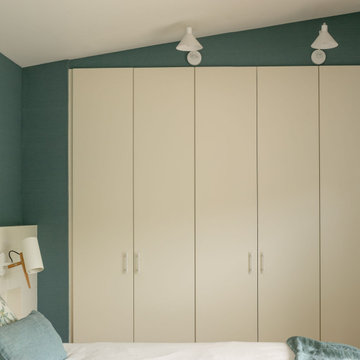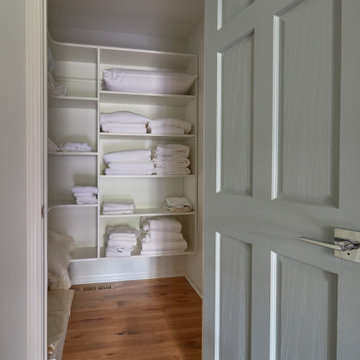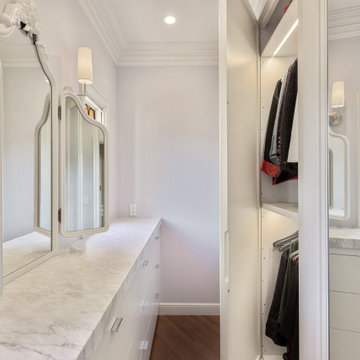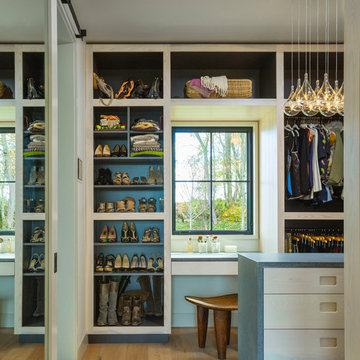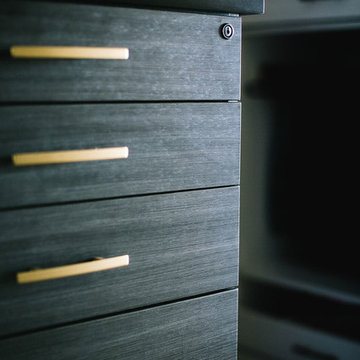Turquoise Storage and Wardrobe Design Ideas with Medium Hardwood Floors
Refine by:
Budget
Sort by:Popular Today
21 - 40 of 40 photos
Item 1 of 3
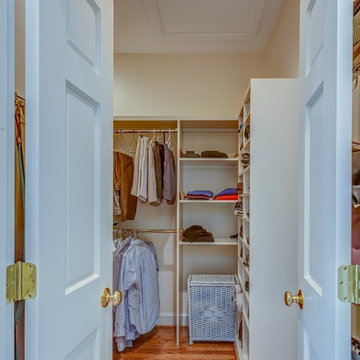
The new walk-in closet.
The master bedroom suite is an addition to the existing footprint of the home. Where a window used to be is now a doorway into the small entry alcove with a feature wall showcasing the old exterior brick; the original window was reused in the bathroom facing the front of the home for continuity. The spacious master bedroom opens into a sitting room with gorgeous high windows. The new closet offers ample storage, and the bathroom features a beautiful marble tile floor, matching vanities, and a custom tiled shower. Welcome home!
Laurie Coderre Designs
Ryan Long Photography
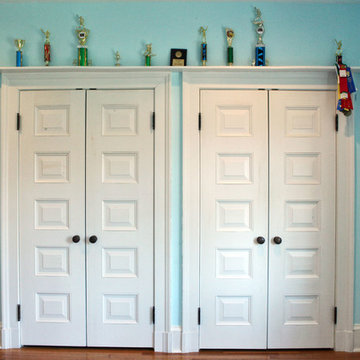
These side-by-side double door closets are every homeowner's dream! With custom doors and a built-in shelf for displaying collectibles, these closets are beautiful and functional.
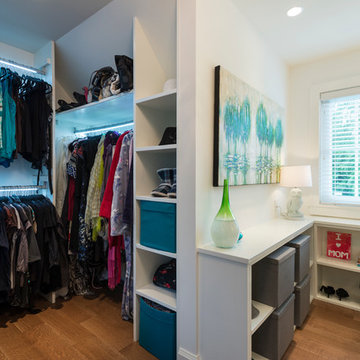
This whole home reno involved creating a kitchen greatroom on the main floor and significantly re configuring the upper floor including making a full master bathroom and converting an extra bedroom into walk in closet.
An old family home transformed into a modern home for a great young family home of busy professionals.
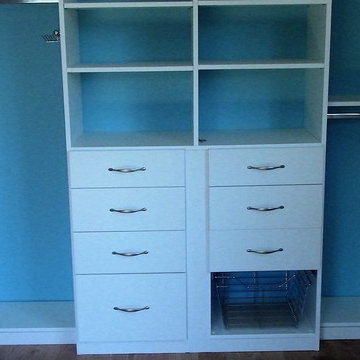
Closet includes lower wire basket for sports shoes, plenty of double hanging space, mid-hang for sports uniforms & gear, adjustable shelves, a soft edge finish, and a nice blue background to set off the design.
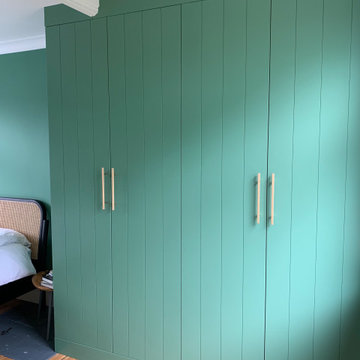
Bespoke wardrobes for a property in Walthamstow, London. The aim was to maximise the available storage space and provide our clients with bespoke wardrobes that allowed them to store and arrange their garments for greater ease and efficiency. The exterior was hand painted to ensure longevity and ease of maintenance.
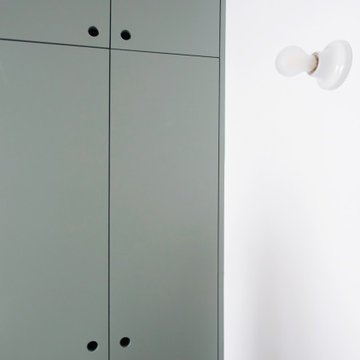
Challenge estival pour rendre un nouvel appartement à la rentrée scolaire. Le projet consiste à remodeler l'espace "nuit" en intégrant une quatrième chambre, tout en conservant les surfaces des pièces à vivre.
Tout est pensé dans les moindres détails y compris pour les deux salles de bain totalement repensées et aménagées avec des astuces ergonomiques.
Malgré les surfaces restreintes, chaque chambre est équipée d'une penderie, d'un bureau et de rangements spécifiques.
La touche élégante est apportée par le souci des moindres détails.
Le projet trouve son équilibre esthétique grâce au camaïeu de vert utilisé pour les peintures et les papiers peints.
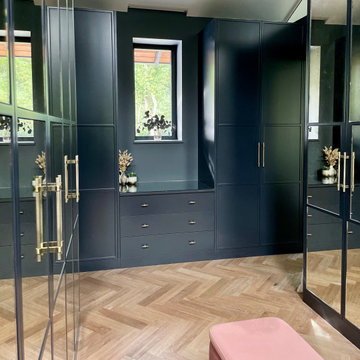
Bespoke cupboards, mirrored wardrobes and drawers fit the space seamlessly with the walls matching, all in Farrow and Ball Downpipe
Turquoise Storage and Wardrobe Design Ideas with Medium Hardwood Floors
2
