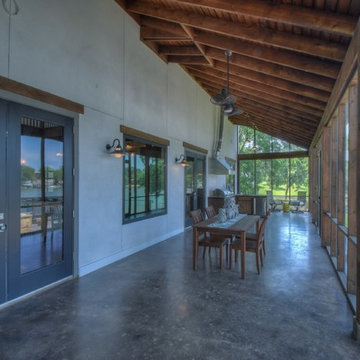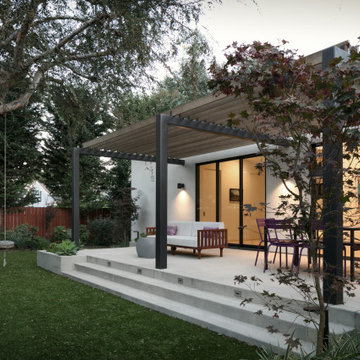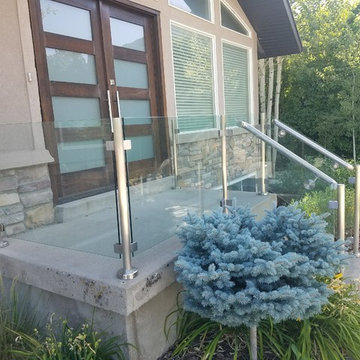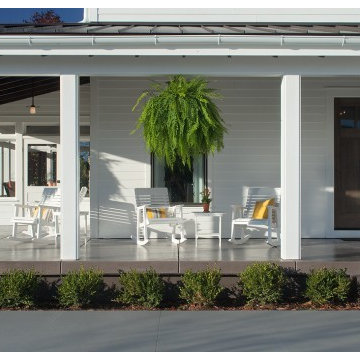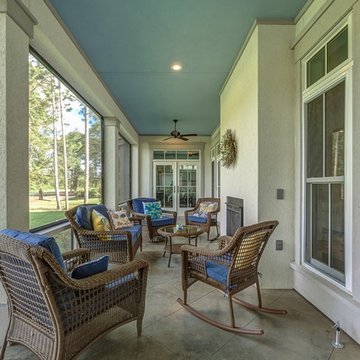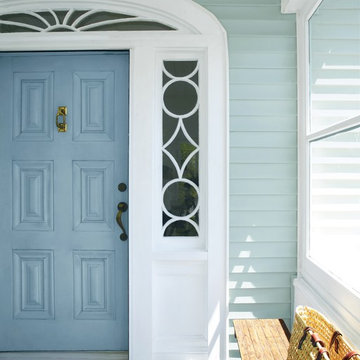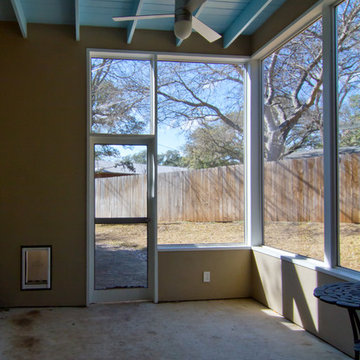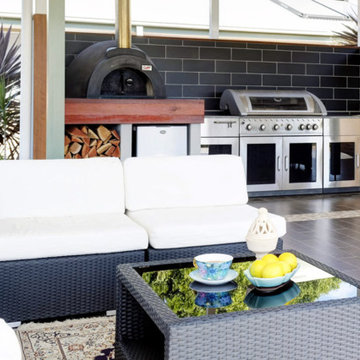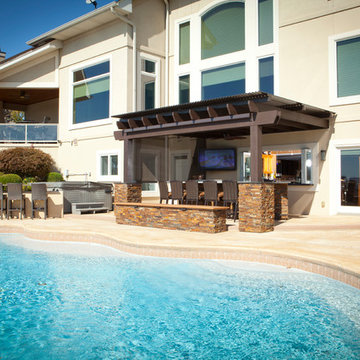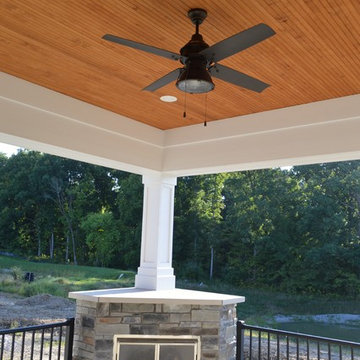Turquoise Verandah Design Ideas with Concrete Slab
Refine by:
Budget
Sort by:Popular Today
1 - 20 of 44 photos
Item 1 of 3

Exterior Paint Color: SW Dewy 6469
Exterior Trim Color: SW Extra White 7006
Furniture: Vintage fiberglass
Wall Sconce: Barnlight Electric Co
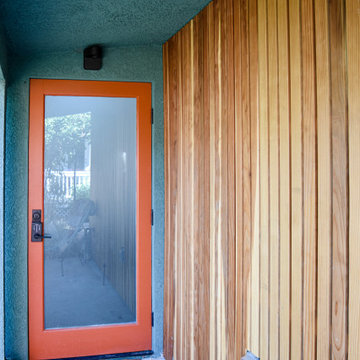
This is the back door entry to ourt newly completed accessory dwelling unit located in Eagle Rock, CA. This patio area is shaded by a natural wood awning with a cement landing. The exterior features wood panel and stucco with additional sconces for light and safety at night.
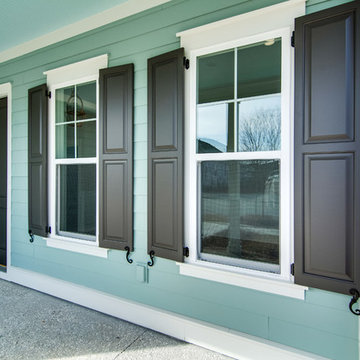
The warm black raised panels shutters and front door contrast against the colorful green on this newly constructed home in Charleston, SC.
Raised Panel Shutters complete the look of the exteriors on these homes located in the new and growing Nexton Community. These elegant shutters are known for adding a touch of class, pairing well with virtually any style window for a complete and cohesive look. Custom designed and fabricated to your precise needs, you can be sure that our raised panel shutters will enrich your exterior with added style, curb appeal and value.

This outdoor kitchen area is an extension of the tv cabinet within the dwelling. The exterior cladding to the residence continues onto the joinery fronts. The concrete benchtop provides a practical yet stylish solution as a BBQ benchtop
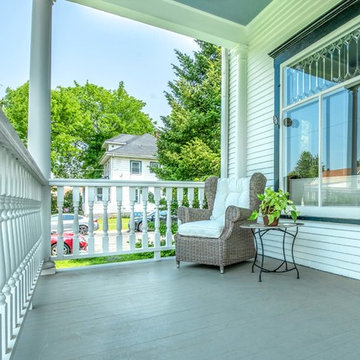
Fiberglass structural columns support the roof system.
A&J Photography, Inc.
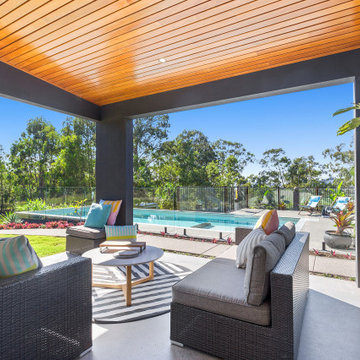
With a built in kitchen, table and lounge space this outdoor area is an entertainers dream! Plenty of space to have a chat, grab a snag or watch the kids in the pool.
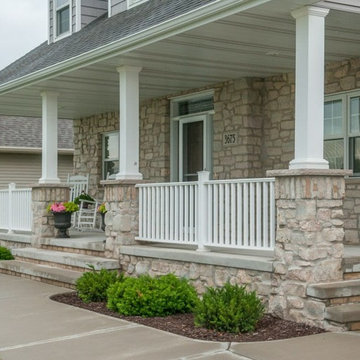
This beautiful craftsman style front porch highlights the Quarry Mill's Bellevue real thin stone veneer. Bellevue stone’s light color ranges including white, tan, and bands of blue and red will add a balanced look to your natural stone veneer project. With random shaped edges and various sizes in the Bellevue stones, this stone is perfect for designing unique patterns on accent walls, fireplace surrounds, and backsplashes. Bellevue’s various stone shapes and sizes still allow for a balanced look of squared and random edges. Other projects like door trim and wrapping landscaping .elements with the stone are easy to plan with Bellevue’s various sizes. Bellevue’s whites, tans, and other minor color bands produce a natural look that will catch the eyes of passers-by and guests.
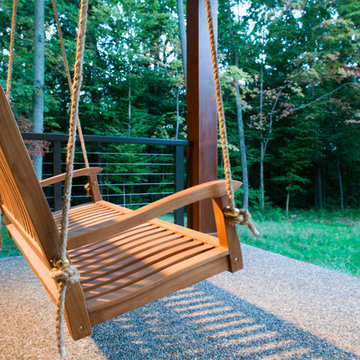
A bench seat created to help you relax on this asian-inspired custom home designed and built by Meadowlark Design+Build.
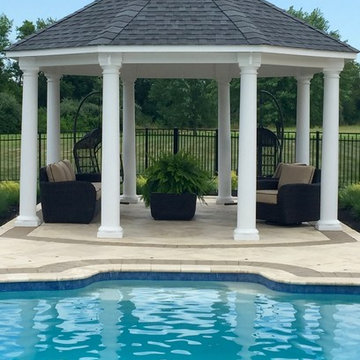
Custom pavilion designed and built by the Garden Artisans build team! Nothing better than a shady spot poolside on a hot day! www.gardenartisansllc.com — with Dan Jamet and Peter Jamet in Cranbury, New Jersey. Jamet
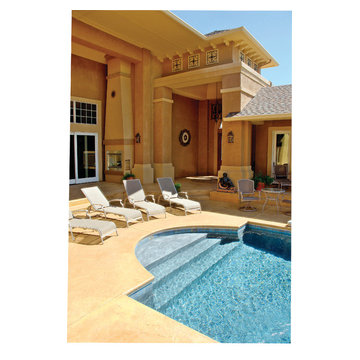
Courtyard Pool. The Sater Design Collection's luxury, courtyard home plan "La Reina" (Plan #8046). saterdesign.com
Turquoise Verandah Design Ideas with Concrete Slab
1
