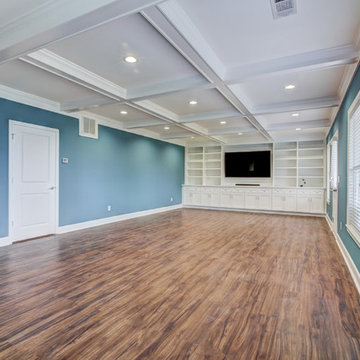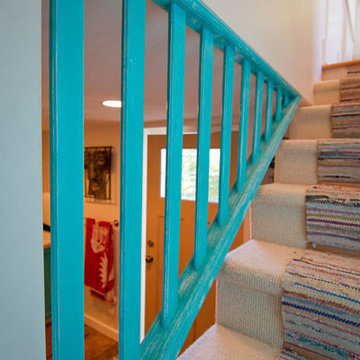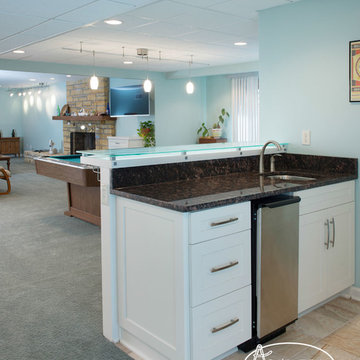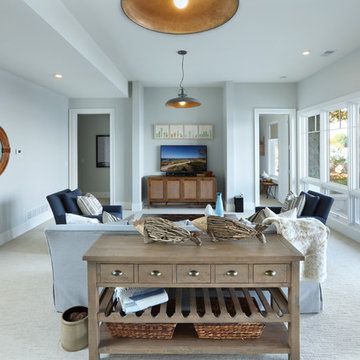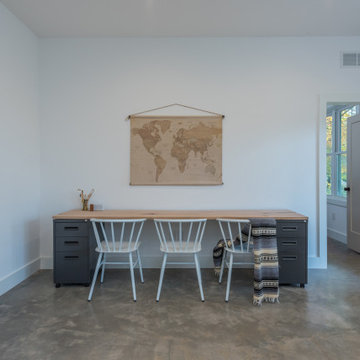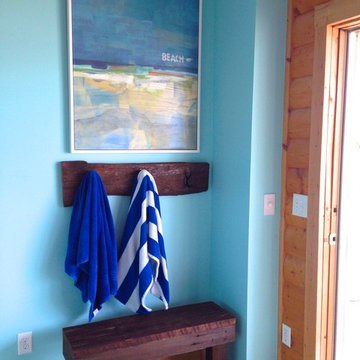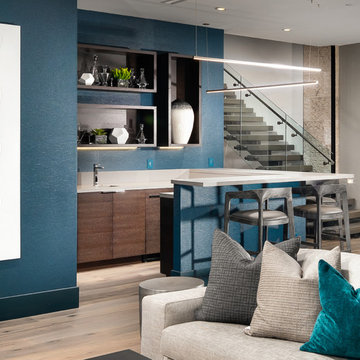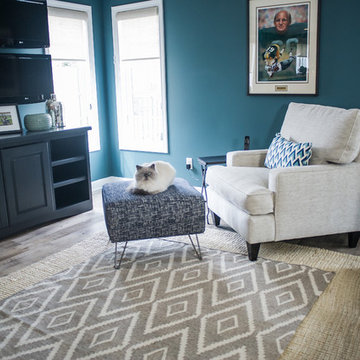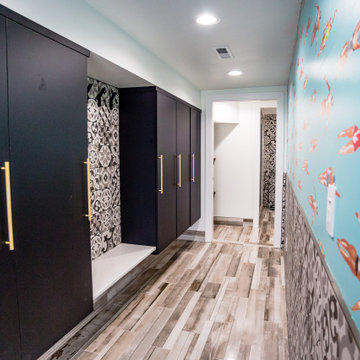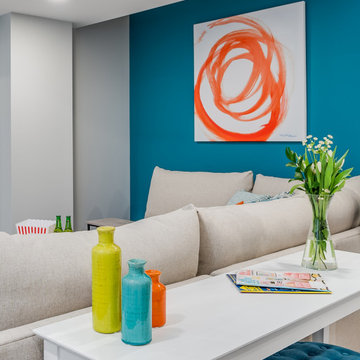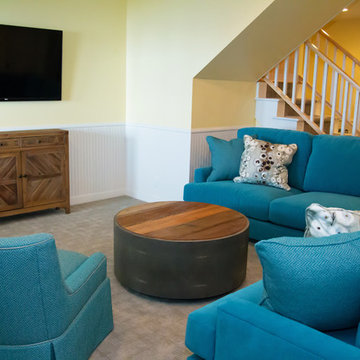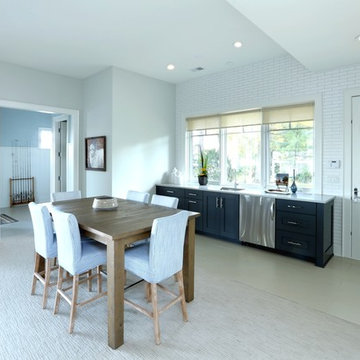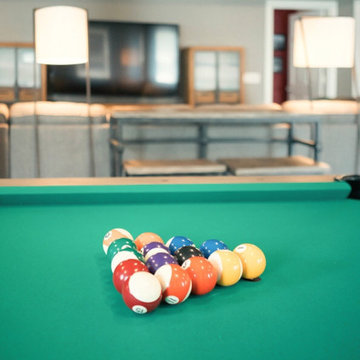Turquoise Walk-out Basement Design Ideas
Refine by:
Budget
Sort by:Popular Today
21 - 40 of 75 photos
Item 1 of 3

Here's one of our most recent projects that was completed in 2011. This client had just finished a major remodel of their house in 2008 and were about to enjoy Christmas in their new home. At the time, Seattle was buried under several inches of snow (a rarity for us) and the entire region was paralyzed for a few days waiting for the thaw. Our client decided to take advantage of this opportunity and was in his driveway sledding when a neighbor rushed down the drive yelling that his house was on fire. Unfortunately, the house was already engulfed in flames. Equally unfortunate was the snowstorm and the delay it caused the fire department getting to the site. By the time they arrived, the house and contents were a total loss of more than $2.2 million.
Our role in the reconstruction of this home was two-fold. The first year of our involvement was spent working with a team of forensic contractors gutting the house, cleansing it of all particulate matter, and then helping our client negotiate his insurance settlement. Once we got over these hurdles, the design work and reconstruction started. Maintaining the existing shell, we reworked the interior room arrangement to create classic great room house with a contemporary twist. Both levels of the home were opened up to take advantage of the waterfront views and flood the interiors with natural light. On the lower level, rearrangement of the walls resulted in a tripling of the size of the family room while creating an additional sitting/game room. The upper level was arranged with living spaces bookended by the Master Bedroom at one end the kitchen at the other. The open Great Room and wrap around deck create a relaxed and sophisticated living and entertainment space that is accentuated by a high level of trim and tile detail on the interior and by custom metal railings and light fixtures on the exterior.
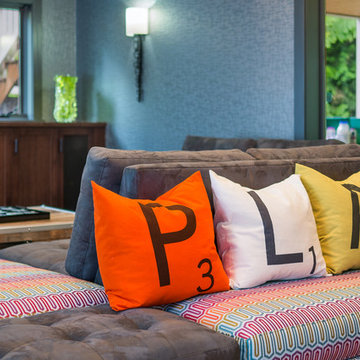
Custom designed modular seating can be used together in a more traditional “sectional” format, or pulled apart and the pieces can be moved around.
FJU Photography
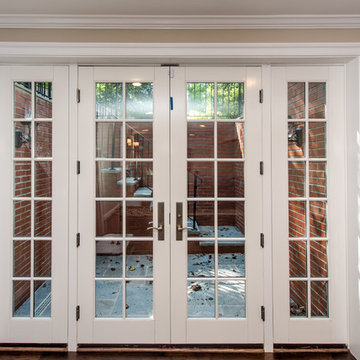
Finecraft Contractors, Inc.
Soleimani Photography
Complete basement remodel for recreation and guests.
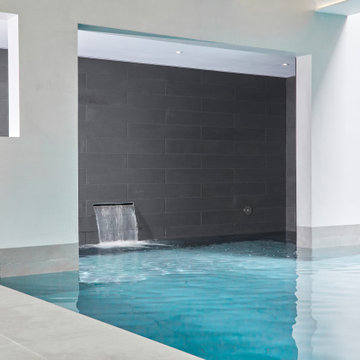
Our client bought a Hacienda styled house in Hove, Sussex, which was unloved, and had a dilapidated pool and garden, as well as a tired interior.
We provided a full architectural and interior design service through to completion of the project, developing the brief with the client, and managing a complex project and multiple team members including an M and E consultant, stuctural engineer, specialist pool and glazing suppliers and landscaping designers. We created a new basement under the house and garden, utilising the gradient of the site, to minimise excavation and impact on the house. It contains a new swimming pool, gym, living and entertainment areas, as well as storage and plant rooms. Accessed through a new helical staircase, the basement area draws light from 2 full height glazed walls opening onto a lower garden area. The glazing was a Skyframe system supplied by cantifix. We also inserted a long linear rooflight over the pool itself, which capture sunlight onto the water below.
The existing house itself has been extended in a fashion sympathetic to the original look of the house. We have built out over the existing garage to create new living and bedroom accommodation, as well as a new ensuite. We have also inserted a new glazed cupola over the hallway and stairs, and remodelled the kitchen, with a curved glazed wall and a modern family kitchen.
A striking new landscaping scheme by Alladio Sims has embeded the redeveloped house into its setting. It is themed around creating a journey around different zones of the upper and lower gardens, maximising opportunities of the site, views of the sea and using a mix of hard and soft landscaping. A new minimal car port and bike storage keep cars away from the front elevation of the house.
Having obtained planning permission for the works in 2019 via Brighton and Hove council, for a new basement and remodelling of the the house, the works were carrried out and completed in 2021 by Woodmans, a contractor we have partnered with on many occasions.
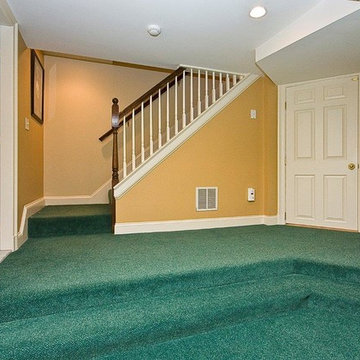
Wall to wall carpet, painted walls and custom wood trim are featured throughout the basement area.
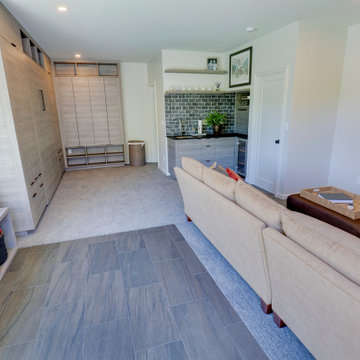
Emily designed the layout and custom cabinetry of this space for maximum storage and function. A wall bed pulls down in the center section of the tall cabinetry, so that the space can also be used for guests. A tile floor inside of French doors from the patio and hot tub with a bench for storage and seating functions well as a transition spot from exterior to interior.
Turquoise Walk-out Basement Design Ideas
2
