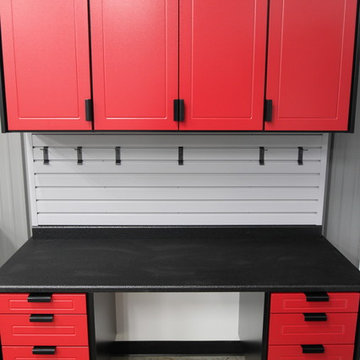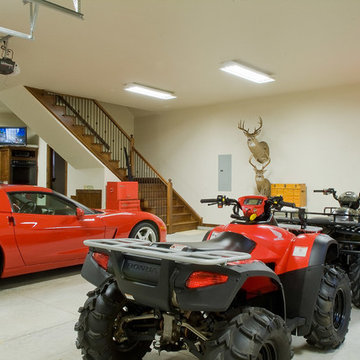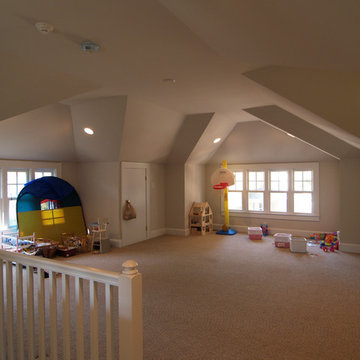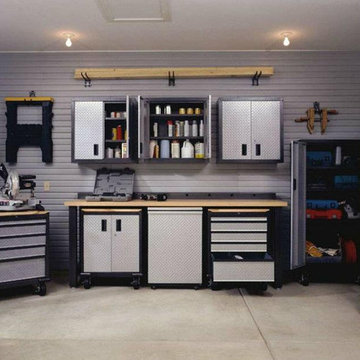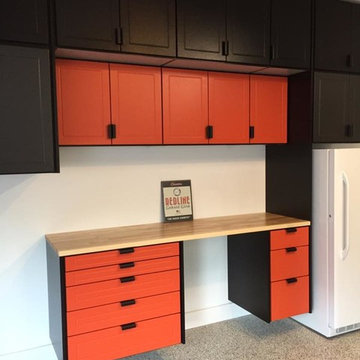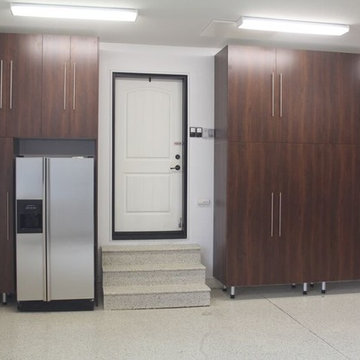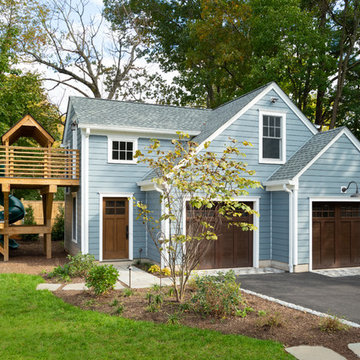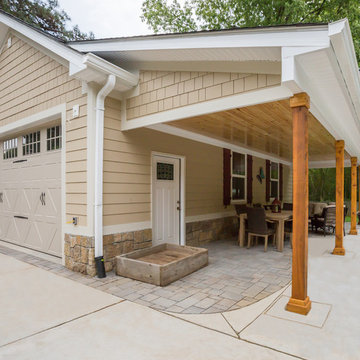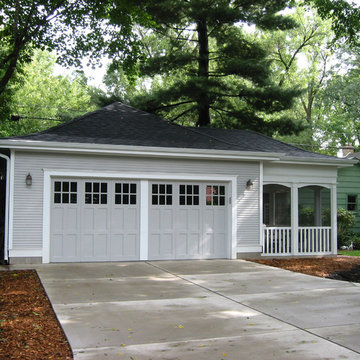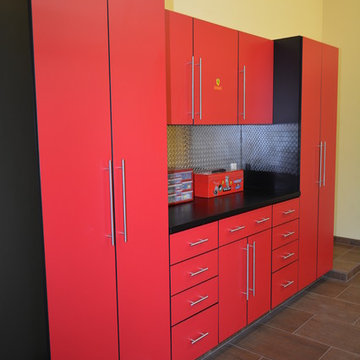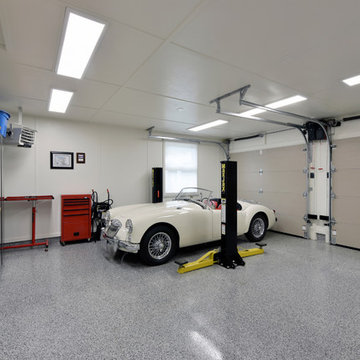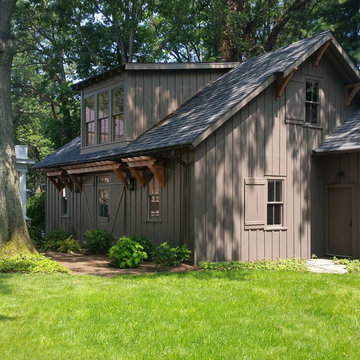Two-Car Workshop Design Ideas
Refine by:
Budget
Sort by:Popular Today
141 - 160 of 1,747 photos
Item 1 of 3
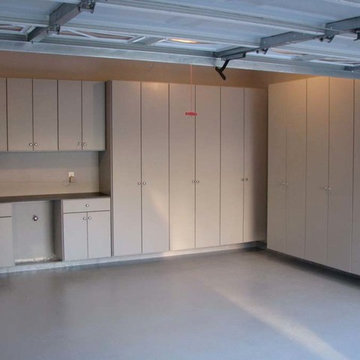
The closet design experts work hard to ensure your custom cabinetry fits your every storage need. http://closetbutler.com/custom_closet_services.html
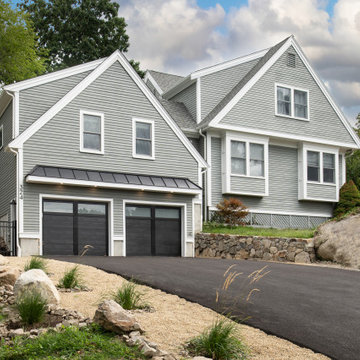
This home addition project required precision earthwork to make way for the new garage with bonus room.
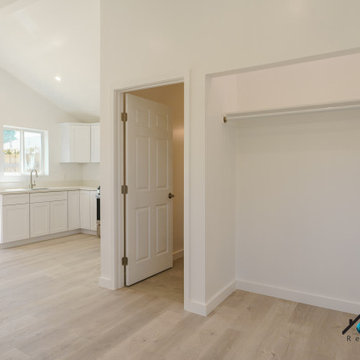
We turned this home's two-car garage into a Studio ADU in Van Nuys. The Studio ADU is fully equipped to live independently from the main house. The ADU has a kitchenette, living room space, closet, bedroom space, and a full bathroom. Upon demolition and framing, we reconfigured the garage to be the exact layout we planned for the open concept ADU. We installed brand new windows, drywall, floors, insulation, foundation, and electrical units. The kitchenette has to brand new appliances from the brand General Electric. The stovetop, refrigerator, and microwave have been installed seamlessly into the custom kitchen cabinets. The kitchen has a beautiful stone-polished countertop from the company, Ceasarstone, called Blizzard. The off-white color compliments the bright white oak tone of the floor and the off-white walls. The bathroom is covered with beautiful white marble accents including the vanity and the shower stall. The shower has a custom shower niche with white marble hexagon tiles that match the shower pan of the shower and shower bench. The shower has a large glass-higned door and glass enclosure. The single bowl vanity has a marble countertop that matches the marble tiles of the shower and a modern fixture that is above the square mirror. The studio ADU is perfect for a single person or even two. There is plenty of closet space and bedroom space to fit a queen or king-sized bed. It has brand new ductless air conditioner that keeps the entire unit nice and cool.
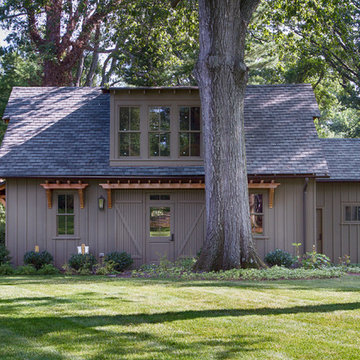
American Institute of Architects Gold Medal Award winning Barn.
Photo by Gerry Wade Photography
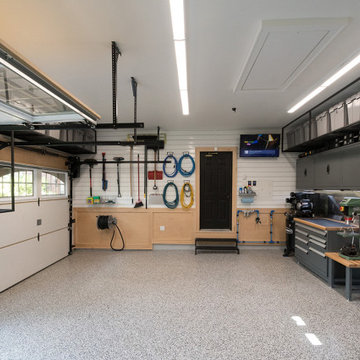
Custom dream garage complete with epoxy finished floor surface, maple wainscoting, slat wall storage system, custom steel shelving, custom mechanics cabinets and workbench, and new attic floor with drop down ladder access hatch. This unfinished original garage was overhauled to fit this homeowner's precise needs for tools, woodworking, seasonal storage, and of course parking. No detail was missed in customizing this space - who says practical can't also be beautiful?
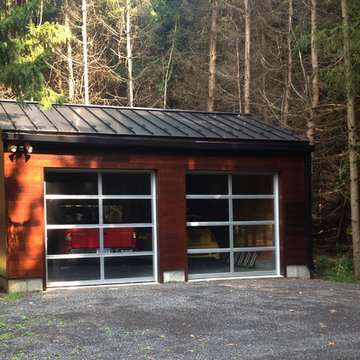
New free-standing Garage structure for two cars, a workshop and additional storage built on the property of an existing house in Hudson, NY. The Garage reflects the design of the existing house.
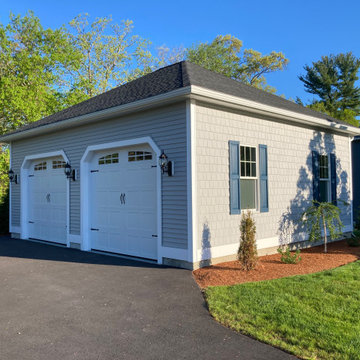
We designed and built this detached two car garage with large garage doors and 10' ceiling heights. We finished the exterior style to match the main house perfectly. This garage has a 30'x30' foot print.
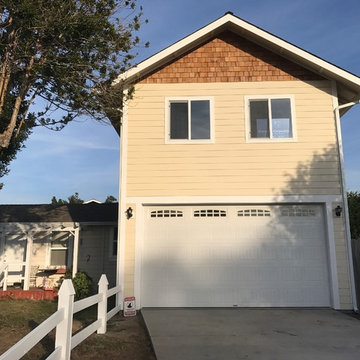
We built a 1200 square foot, two story addition to this 600 square foot Victorian Cottage. We installed new on-demand hot water as well as two zone, forced air heating. Photo by Shawn Herlihy
Two-Car Workshop Design Ideas
8
