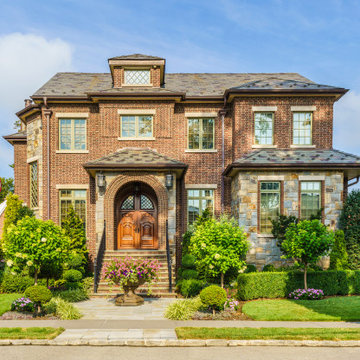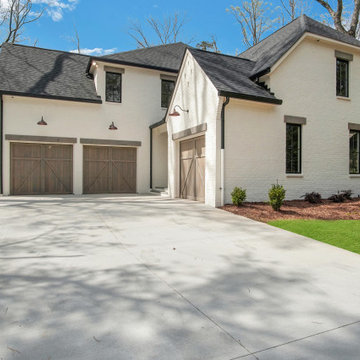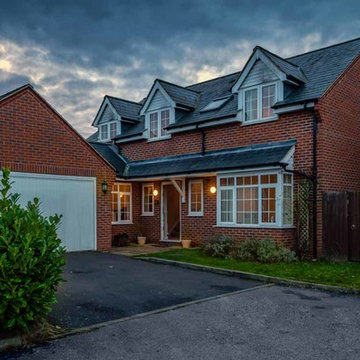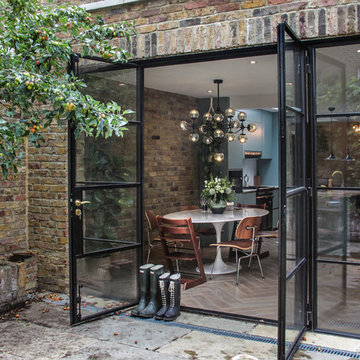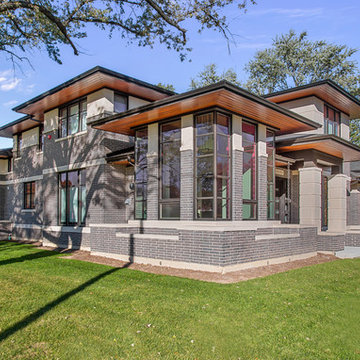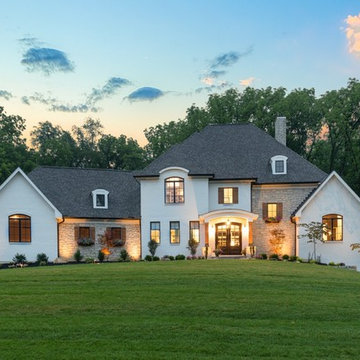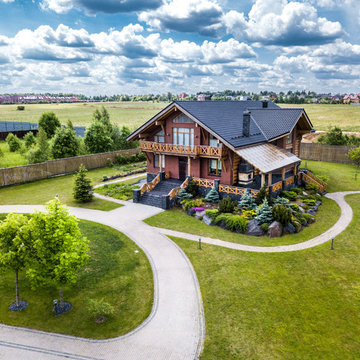Two-storey Brick Exterior Design Ideas
Refine by:
Budget
Sort by:Popular Today
141 - 160 of 23,927 photos
Item 1 of 5
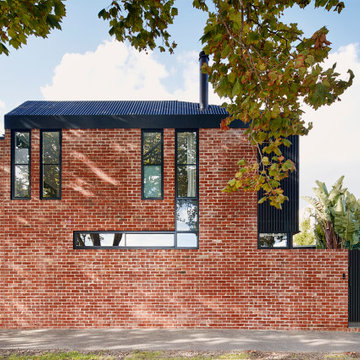
Contrast charred black timber battens with heritage brick and concealed roof deck!

Katie Allen Interiors chose the "Langston" entry system to make a mid-century modern entrance to this White Rock Home Tour home in Dallas, TX.

Modern landscape with swimming pool, front entry court, fire pit, raised pool, limestone patio, industrial lighting, boulder wall, covered exterior kitchen, and large retaining wall.
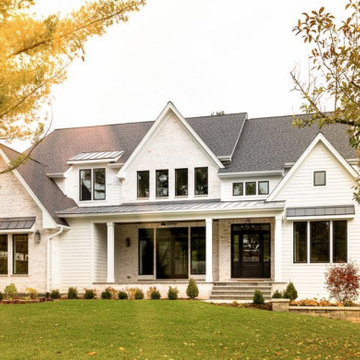
Strikingly elegant curb appeal on this modern farmhouse doesn't end at the front door! Rich textures and well placed details are found throughout this custom home.

Beautiful home featuring Carrington Tudor brick and Kiamichi thin stone using Cemex Colonial Buff mortar.
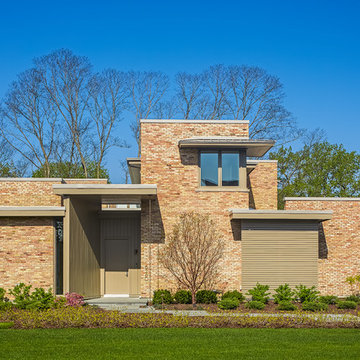
Photographer: Jon Miller Architectural Photography
Front view featuring reclaimed Chicago common brick in pink. Horizontal lattice screen shields the garage entry.

EXTERIOR. Our clients had lived in this barn conversion for a number of years but had not got around to updating it. The layout was slightly awkward and the entrance to the property was not obvious. There were dark terracotta floor tiles and a large amount of pine throughout, which made the property very orange!
On the ground floor we remodelled the layout to create a clear entrance, large open plan kitchen-dining room, a utility room, boot room and small bathroom.
We then replaced the floor, decorated throughout and introduced a new colour palette and lighting scheme.
In the master bedroom on the first floor, walls and a mezzanine ceiling were removed to enable the ceiling height to be enjoyed. New bespoke cabinetry was installed and again a new lighting scheme and colour palette introduced.
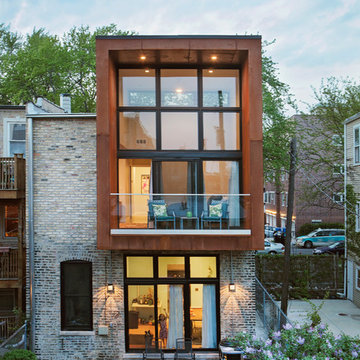
Corten steel addition in the back of house. The addition creates a double-height master suite with a private deck and directs rainwater to be collected for use in the garden. The overhangs provide shade from the Chicago summer sun and allows natural light to flood in to passively heat the room during winter.
Two-storey Brick Exterior Design Ideas
8





