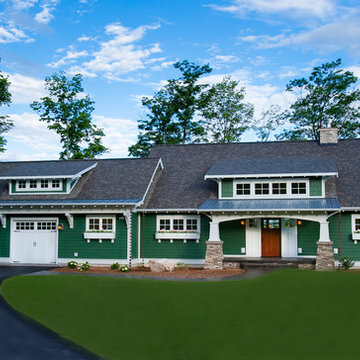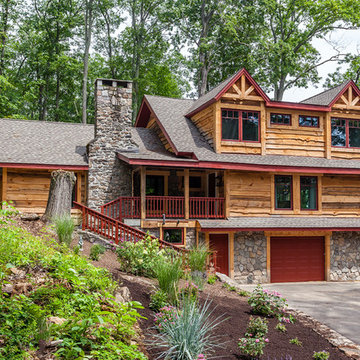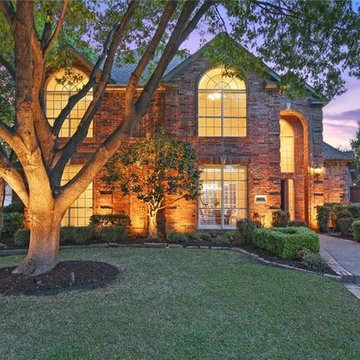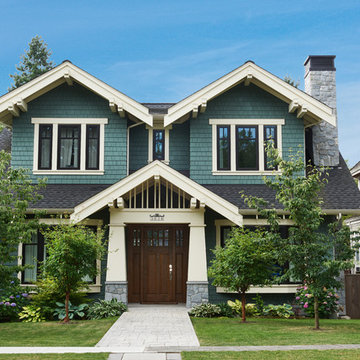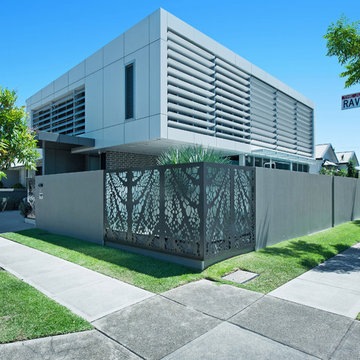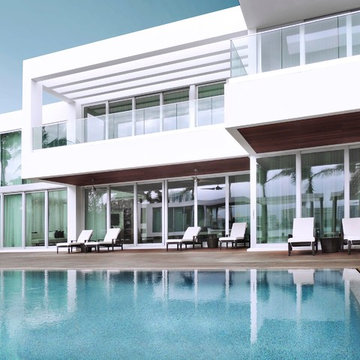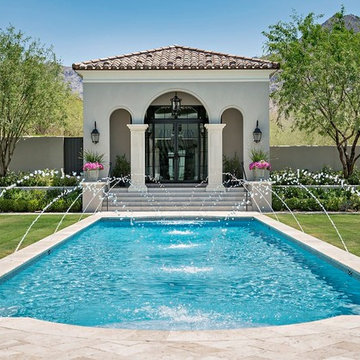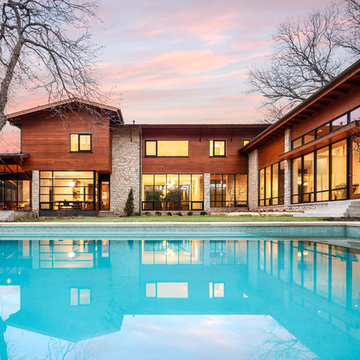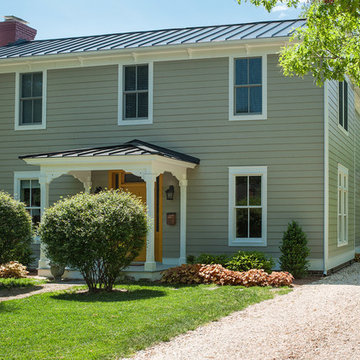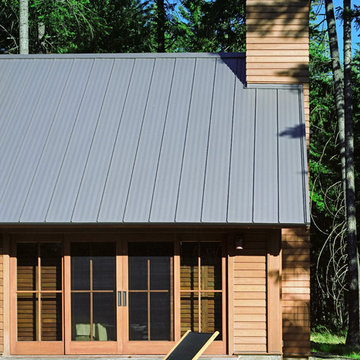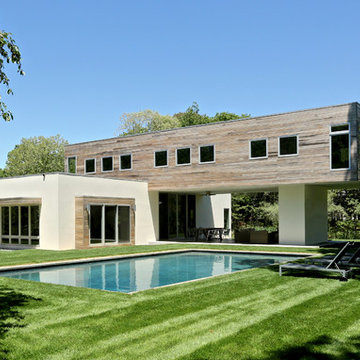Two-storey Exterior Design Ideas
Refine by:
Budget
Sort by:Popular Today
81 - 100 of 2,333 photos
Item 1 of 3

A contemporary duplex that has all of the contemporary trappings of glass panel garage doors and clean lines, but fits in with more traditional architecture on the block. Each unit has 3 bedrooms and 2.5 baths as well as its own private pool.
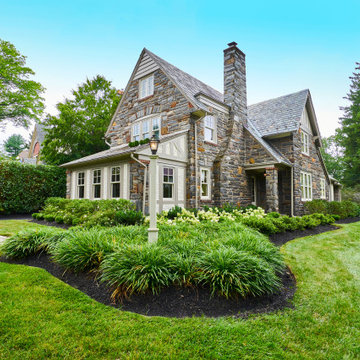
Filled with numerous special touches and details, this Tudor home is elegant and sophisticated. The light filled, step-down family room has a custom, vaulted tray ceiling and a custom, built-in home bar with Sub-Zero drink drawers. The gorgeous Rumford double-sided fireplace (the other side is outside on the covered patio) has a custom-made plaster moulding surround with a beige herringbone tile insert. The “gentleman’s office” is a converted former covered porch, with special custom designed shelves that we built directly into the stone walls. The room is finished off with raised panels on the ceiling and lighting recessed directly into the soffit. In the master bath we strategically used mirrors to give the illusion of space and airiness. The custom quartz faucet detail we created behind the soaking tub is unique touch that sets this room apart. We built the covered patio with outdoor Rumford fireplace to blend seamlessly with the original home. Copper flashing on the roof’s design and spiraled lattice iron work are special, subtle, functional details that make this space feel like an European estate.
Rudloff Custom Builders has won Best of Houzz for Customer Service in 2014, 2015 2016, 2017, 2019, and 2020. We also were voted Best of Design in 2016, 2017, 2018, 2019 and 2020, which only 2% of professionals receive. Rudloff Custom Builders has been featured on Houzz in their Kitchen of the Week, What to Know About Using Reclaimed Wood in the Kitchen as well as included in their Bathroom WorkBook article. We are a full service, certified remodeling company that covers all of the Philadelphia suburban area. This business, like most others, developed from a friendship of young entrepreneurs who wanted to make a difference in their clients’ lives, one household at a time. This relationship between partners is much more than a friendship. Edward and Stephen Rudloff are brothers who have renovated and built custom homes together paying close attention to detail. They are carpenters by trade and understand concept and execution. Rudloff Custom Builders will provide services for you with the highest level of professionalism, quality, detail, punctuality and craftsmanship, every step of the way along our journey together.
Specializing in residential construction allows us to connect with our clients early in the design phase to ensure that every detail is captured as you imagined. One stop shopping is essentially what you will receive with Rudloff Custom Builders from design of your project to the construction of your dreams, executed by on-site project managers and skilled craftsmen. Our concept: envision our client’s ideas and make them a reality. Our mission: CREATING LIFETIME RELATIONSHIPS BUILT ON TRUST AND INTEGRITY.
Photo Credit: Linda McManus Images
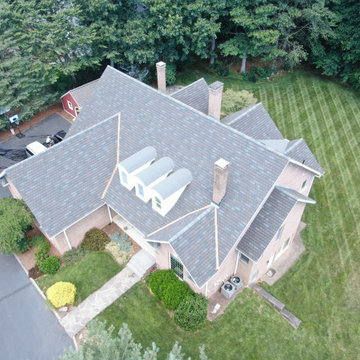
GAF Camelot architectural asphalt shingles put over a full GAF WeatherWatch® ice and water weather barrier, qualifying this installation for a GAF GoldenPledge 40-year warranty. Accents on this installation included 16 oz red copper flashing in valleys and an EPDM installation on the front dormers. We also installed two Velux skylights on the rear of the home.
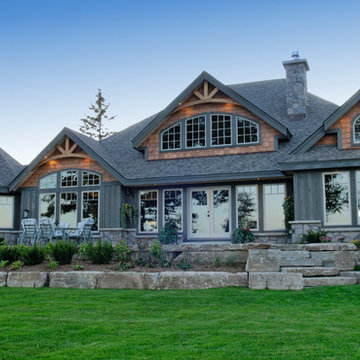
For more info and the floor plan for this home, follow the link below!
http://www.linwoodhomes.com/house-plans/plans/clearview/
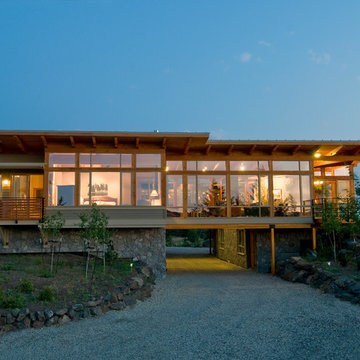
The house bridges over a swale in the land twice in the form of a C. The centre of the C is the main living area, while, together with the bridges, features floor to ceiling glazing set into a Douglas fir glulam post and beam structure. The Southern wing leads off the C to enclose the guest wing with garages below. It was important to us that the home sit quietly in its setting and was meant to have a strong connection to the land.

At this front exterior, I had to burn all external coating from the ladders due to paint failure. New paint and coating were applied by brush and roll in the white gloss system.
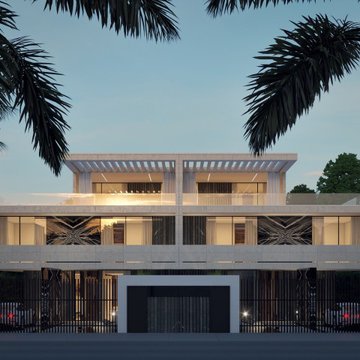
Modern twin villa design in Saudi Arabia with backyard swimming pool and decorative waterfall fountain. Luxury and rich look with marble and travertine stone finishes. Decorative pool at the fancy entrance group. Detailed design by xzoomproject.
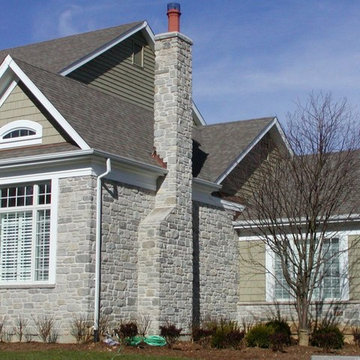
This house highlights the Quarry Mill's Stratford natural thin veneer. Glacier Ridge natural thin stone veneer from the Quarry Mill adds color and texture to this privacy wall. Glacier Ridge natural stone veneer contains browns, tans, and some gray tones. The assortment of rectangular shaped stones adds a deep, luxurious look to your project or home. The various sizes and shapes of Glacier Ridge stones make it easy to create a staggered pattern that works well for projects of any size.
Two-storey Exterior Design Ideas
5
