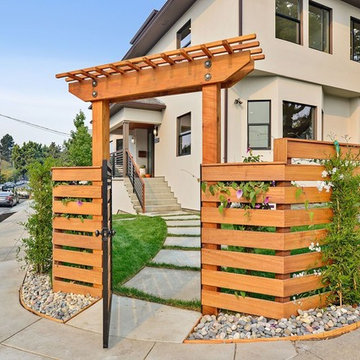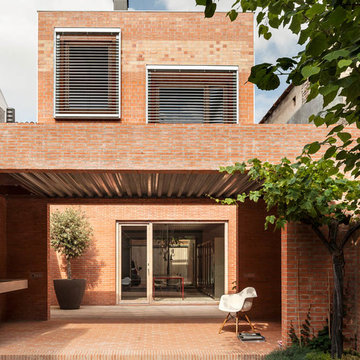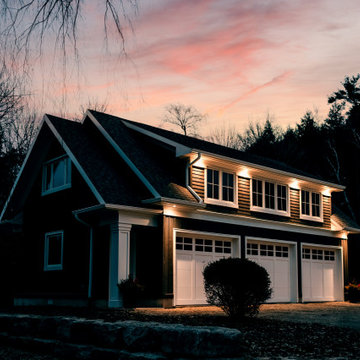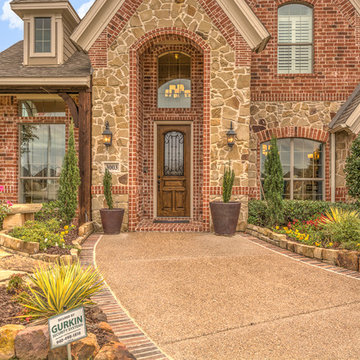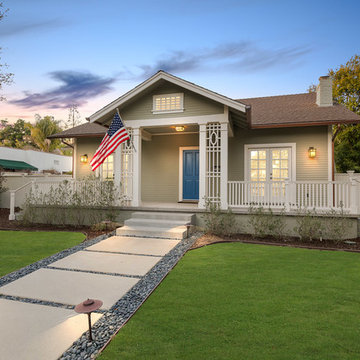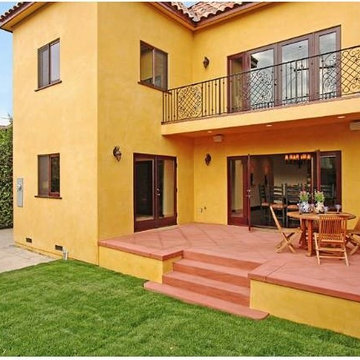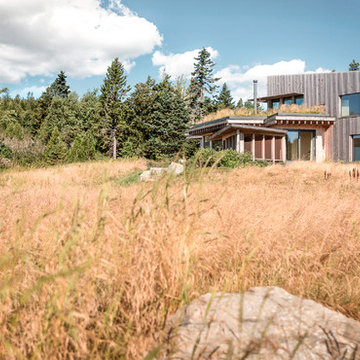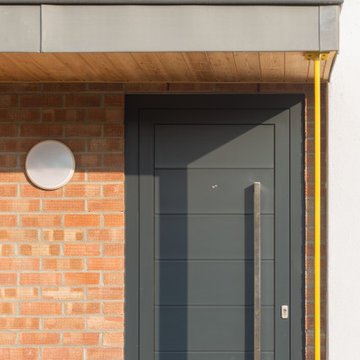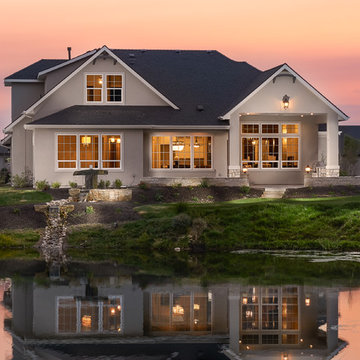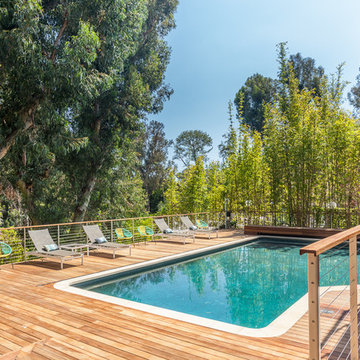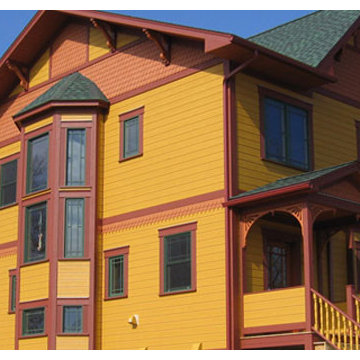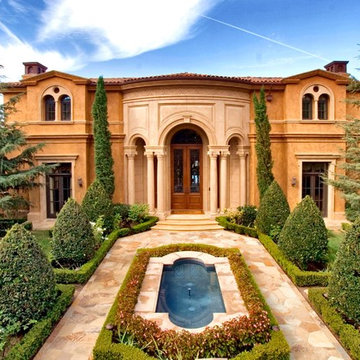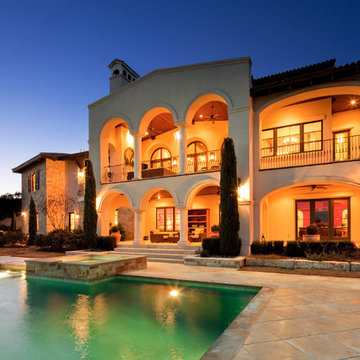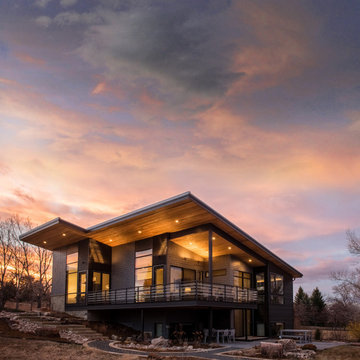Two-storey Exterior Design Ideas
Refine by:
Budget
Sort by:Popular Today
181 - 200 of 1,099 photos
Item 1 of 3
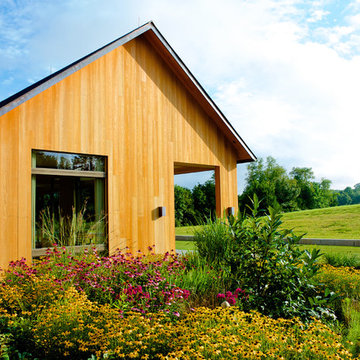
Virginia AIA Honor Award for Excellence in Residential Design | Vernacular geometries and contemporary openness. This house is designed around the simple concept of placing main living spaces and private bedrooms in separate volumes, and linking the two wings with a well-organized kitchen. In doing so, the southern living space becomes a pavilion that enjoys expansive glass openings and a generous porch. Maintaining a geometric self-confidence, this front pavilion possesses the simplicity of a barn, while its large, shadowy openings suggest shelter from the elements and refuge within.
The house is tucked at the end of a long field, protected by a slight rise in the land to the west. The field is maintained by the adjacent farm, while native wildflower perennials and small areas of turf surround the domestic spaces.
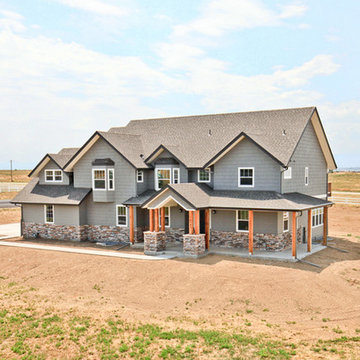
* 2-10 Homebuyer’s Warranty included with every home
* Colorado - local homebuilder with over 32 years’ experience
* 6-9 month construction timeframe with our G.J. Gardner 5 Star Performance Walks
* 2016, 2017 - #1 Most Trusted National Home Builder – AU *
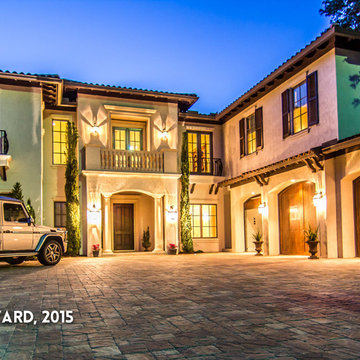
This beautiful home on the river in Jacksonville, Florida has two stories and a three car garage. The doors of the garage are made to look like wood and match the front door. Paver driveway by Tremron. Photo by Trevor Ward
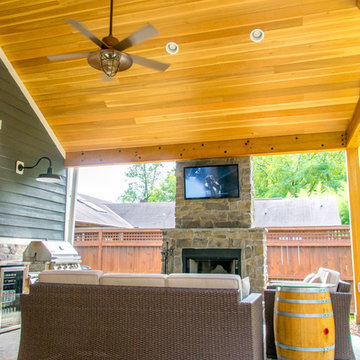
The home features new Softlite replacement windows, James Hardie fiber cement siding in iron grey with Hardie trim in white, all new wood doors, a Certainteed Landmark Pro roof in moire black, rain pro gutters, and a custom built outdoor living space with a full outdoor kitchen and fireplace.
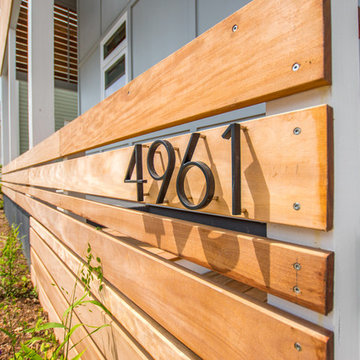
This modern, minimalist-style home is situated in the beautiful Park Circle area of North Charleston. With incredible curb appeal, it was meticulously designed for low maintenance and energy efficiency with unique materials and techniques like the Garapa exotic wood cribbing that surround the front, HardiePanel vertical siding and 2 x 6 construction. LED fixtures throughout. A corten weathered steel privacy fence allows for courtyard entertainment while also adding an industrial aesthetic to the outdoor living area. Resting on a gabion cages, the hand stacked fieldstone is held together without mortar, providing a strong and sturdy barrier.
Finally, this home incorporates many universal design standards for accessibility and meets the Type C, Visitable Unit standards. Wide entrances and spacious hallways allow for moving effortlessly throughout the home. Baths and kitchen are designed for access without sacrificing function. The rear boardwalk allows for easy wheeling into the home. It was a challenge to build according to these standards while also maintaining the minimalistic style of the home, but the end result is aesthetically pleasing and functional for everyone. Take a look!
Drone photos by Nick Holzworth at 5th Spark
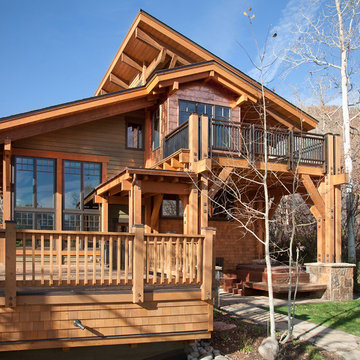
David Patterson for Gerber Berend Design Build, Steamboat Springs, Colorado.
Two-storey Exterior Design Ideas
10
