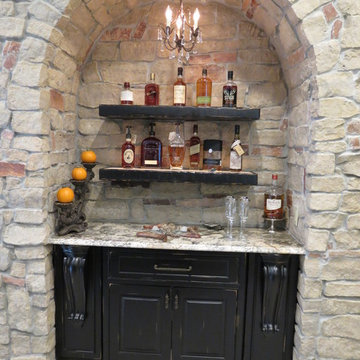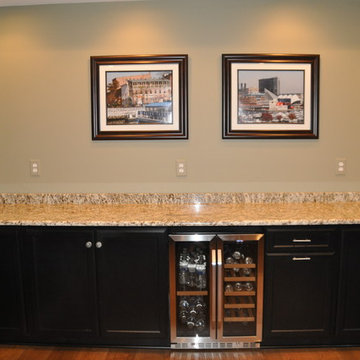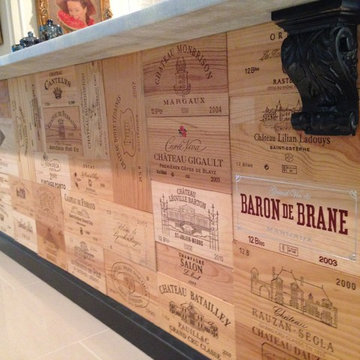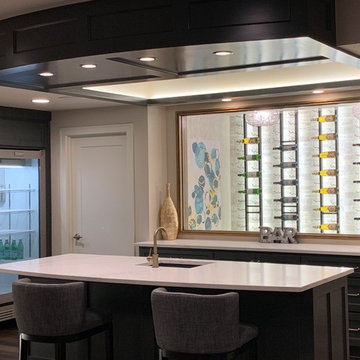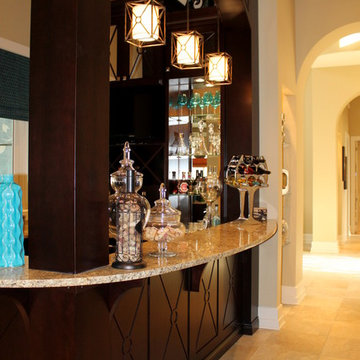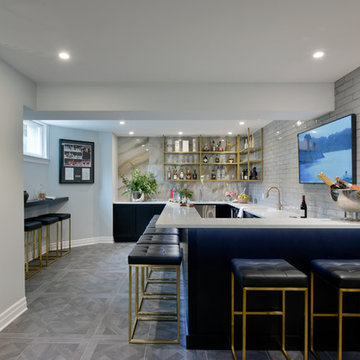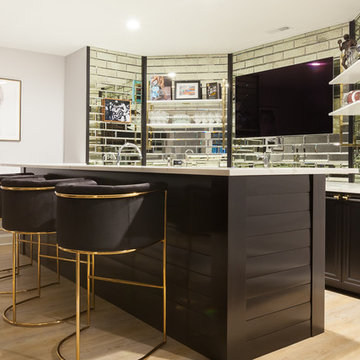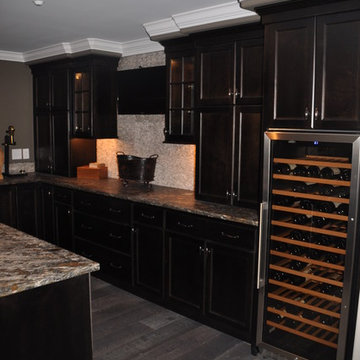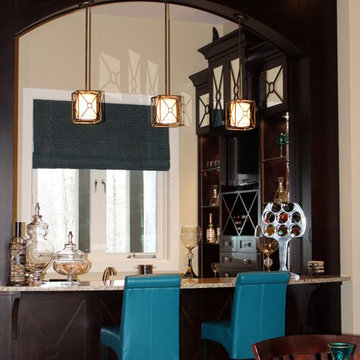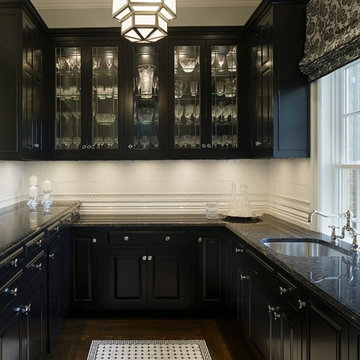U-shaped Home Bar Design Ideas with Black Cabinets
Refine by:
Budget
Sort by:Popular Today
101 - 120 of 354 photos
Item 1 of 3
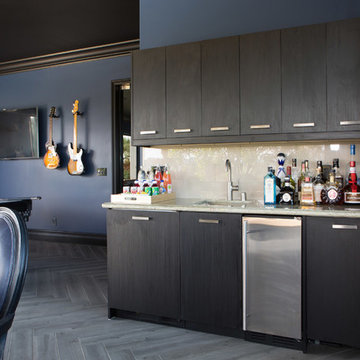
Lori Dennis Interior Design
SoCal Contractor Construction
Erika Bierman Photography
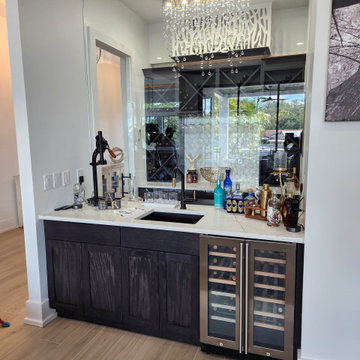
Matching Mini bar with wine room behind it (sorry I couldn't get a good photo of that)

This steeply sloped property was converted into a backyard retreat through the use of natural and man-made stone. The natural gunite swimming pool includes a sundeck and waterfall and is surrounded by a generous paver patio, seat walls and a sunken bar. A Koi pond, bocce court and night-lighting provided add to the interest and enjoyment of this landscape.
This beautiful redesign was also featured in the Interlock Design Magazine. Explained perfectly in ICPI, “Some spa owners might be jealous of the newly revamped backyard of Wayne, NJ family: 5,000 square feet of outdoor living space, complete with an elevated patio area, pool and hot tub lined with natural rock, a waterfall bubbling gently down from a walkway above, and a cozy fire pit tucked off to the side. The era of kiddie pools, Coleman grills and fold-up lawn chairs may be officially over.”
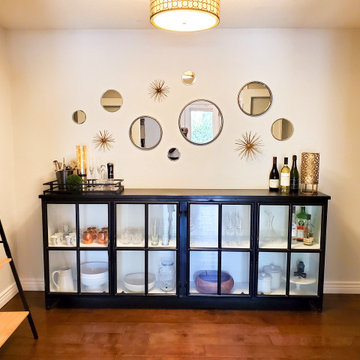
This tiny room was perfect for their home bar. We outfitted it with this gorgeous black and white glass front cabinet which doubles for extra storage for serving pieces. The mirrors and starbursts on the wall mimic champagne bubbles for a touch of fun AND bring in light from the windows across the way.
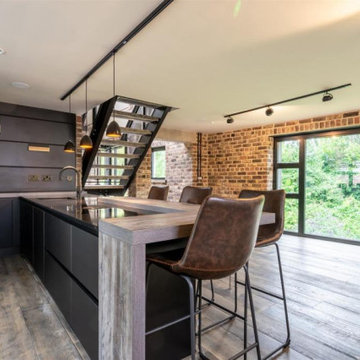
A complete kitchen installation of a #Schuller Uni Matt Lacquer Onyx Black kitchen, #Schuller Silver Larch Breakfast Bar comprising of #Neff Appliances, #Bora Pure Hob, #Quooker Taps and #Silestone worktop.
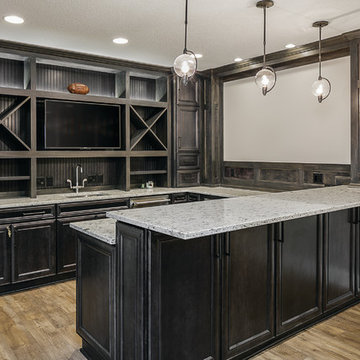
This home, which was already lovely was not functional for a family of seven. Grand Homes was brought in to add three bedrooms upstairs, a larger kitchen, highly functioning mudroom, a spacious laundry room, along with added storage in the basement.
Not only was additional space added, but every room experienced a drastic change. The homeowner, full of talented inspiration made every detail count. Whether trim details, lighting fixtures, flooring, or the most stunning master bathroom suite, this house is worth the stop.
Classic and timeless, the homeowner’s eye for detail can be seen throughout this project.
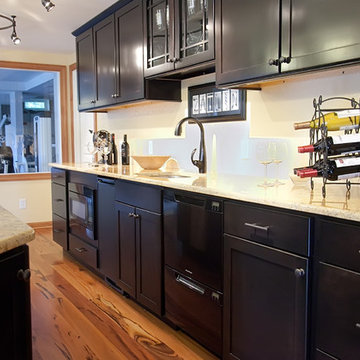
The man cave renovation by Tague Design Showroom, Malvern PA
Photos by: Brenda Carpenter Photography
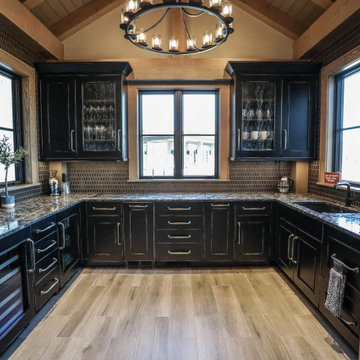
Butler's pantry served by a paneled-front Fisher & Paykel DishDrawer; Marvel Beverage Center; Scotsman Ice Maker; and beautiful distressed custom cabinetry. Blanco Siligrant Precis sink and Kohler Purist faucet. Ann Sacks Savoy Classic Mosaics Hive Bronze metallic tile.
General Contracting by Martin Bros. Contracting, Inc.; James S. Bates, Architect; Interior Design by InDesign; Photography by Marie Martin Kinney.
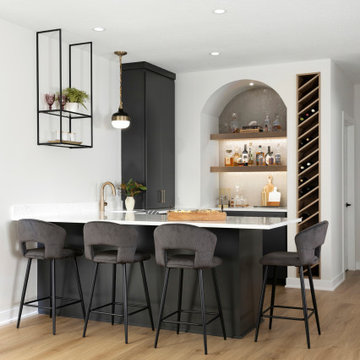
A stunning wet bar anchors the entertainment area featuring ceiling-mounted metal and glass shelving and a beverage center set in a striking arched alcove. There is plenty of space around the peninsula for all of family and friends to enjoy.
Photos by Spacecrafting Photography
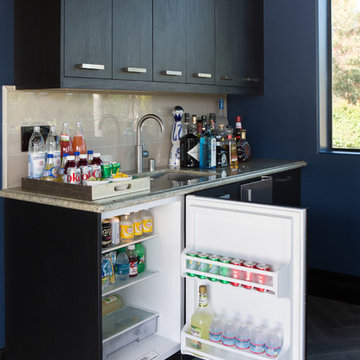
Lori Dennis Interior Design
SoCal Contractor Construction
Erika Bierman Photography
U-shaped Home Bar Design Ideas with Black Cabinets
6
