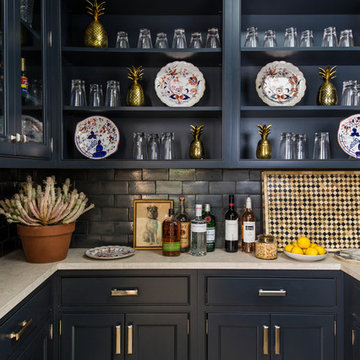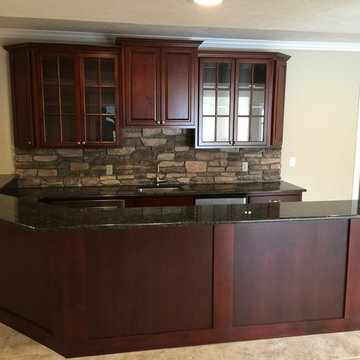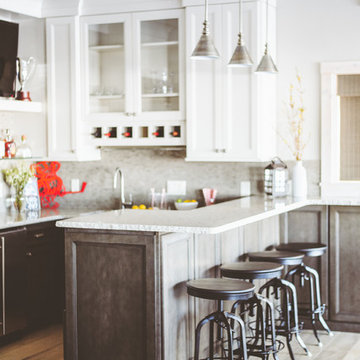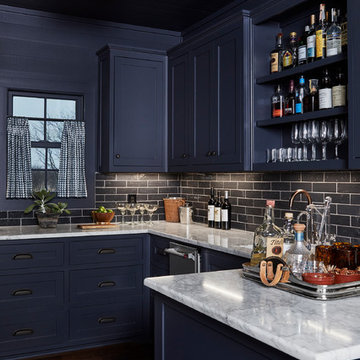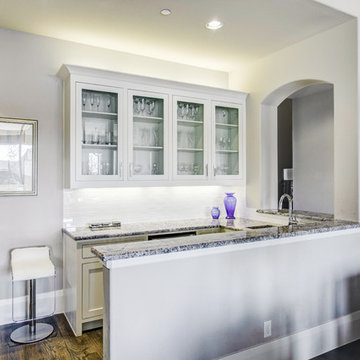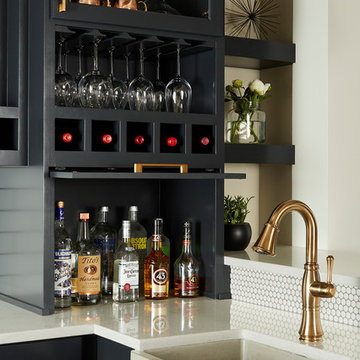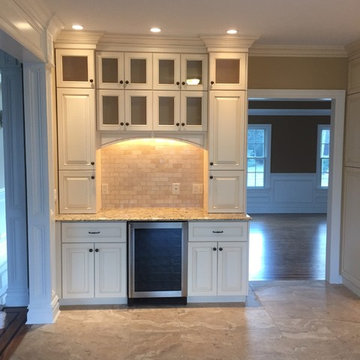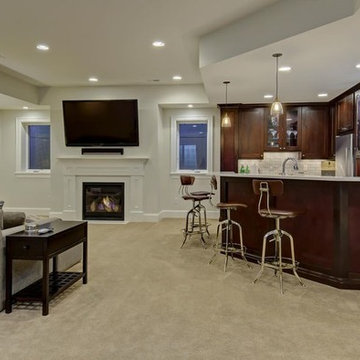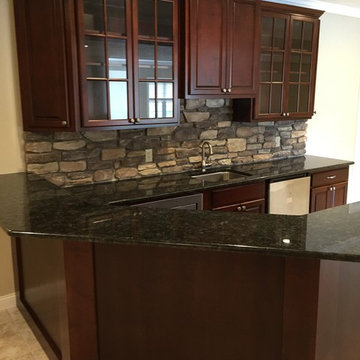U-shaped Home Bar Design Ideas with Subway Tile Splashback
Refine by:
Budget
Sort by:Popular Today
1 - 20 of 138 photos
Item 1 of 3
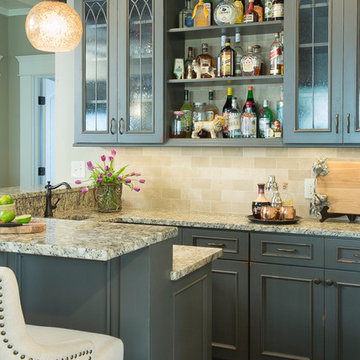
Partnered with Karr Bick Kitchen & Bath to remodel this beautiful home.
Photos by Denash Photography.
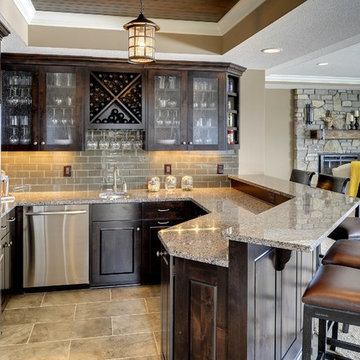
Stainless steel appliances in basement wet bar. Subway tile backsplash. Large floor tiles. Stone countertops. Photography by Spacecrafting.

Our designers also included a small column of built-in shelving on the side of the cabinetry in the kitchen, facing the dining room, creating the perfect spot for our clients to display decorative trinkets. This little detail adds visual interest to the coffee station while providing our clients with an area they can customize year-round. The glass-front upper cabinets also act as a customizable display case, as we included LED backlighting on the inside – perfect for coffee cups, wine glasses, or decorative glassware.
Final photos by Impressia Photography.
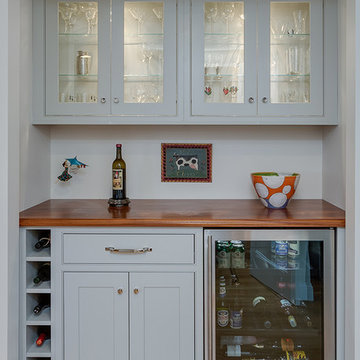
This kitchen remodel by Showplace was designed by Danielle from our Braintree showroom. The homeowner, having recently purchased the house, decided to “gut” and remodel the entire interior of the house, including the kitchen and dining area! Having a kitchen that looked flush was very important to the homeowner; in fact, he even built the wall around the refrigerator so that it would fit in perfectly. The kitchen features Showplace Inset cabinetry with schist & mahogany countertops, stainless steel appliances, a pantry, glass cabinet doors, special wine shelving on the peninsula & a special tile backsplash behind the oven.
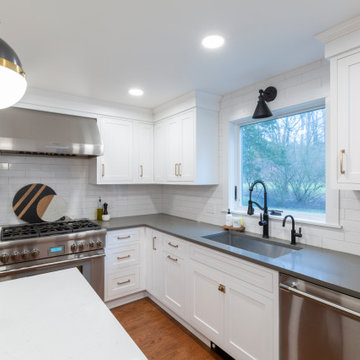
The dark wood tones in this space compliment the older nature of the home along with the brass hardware. The black faucet and mixed metal combination are a touch of modern in the space.

Basement bar with U-shaped counter. Shelves built for wine and glassware.
Photography by Spacecrafting
U-shaped Home Bar Design Ideas with Subway Tile Splashback
1




