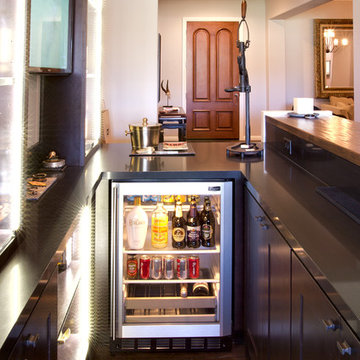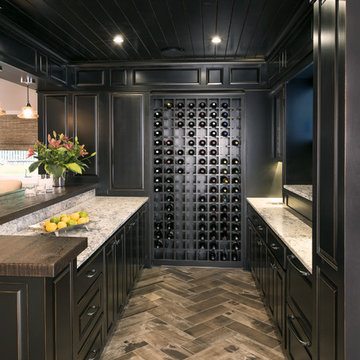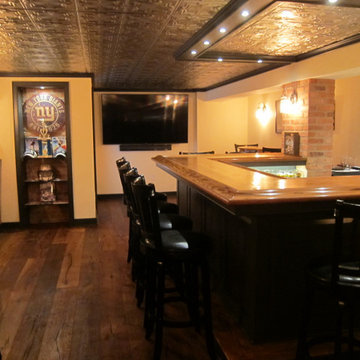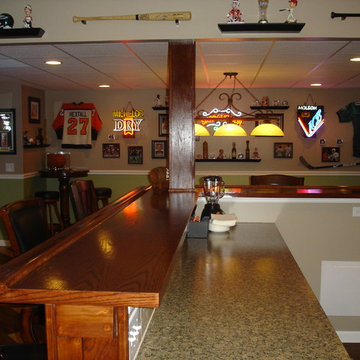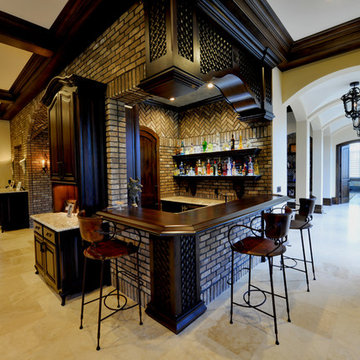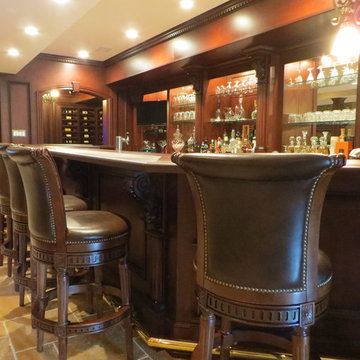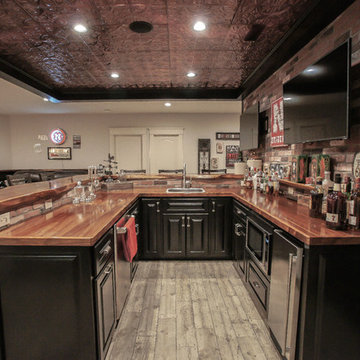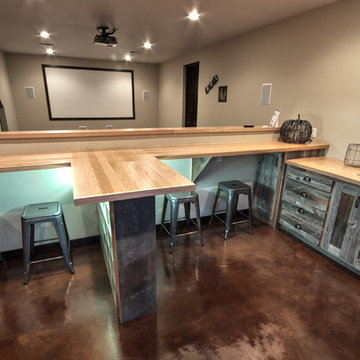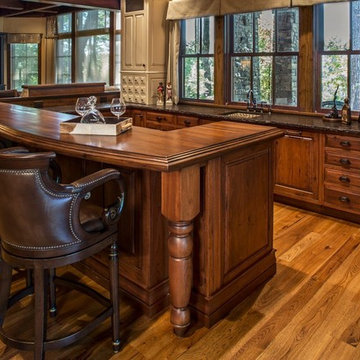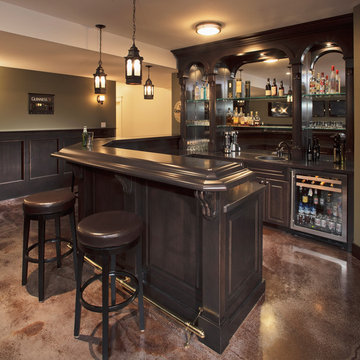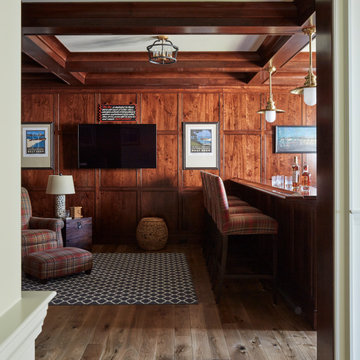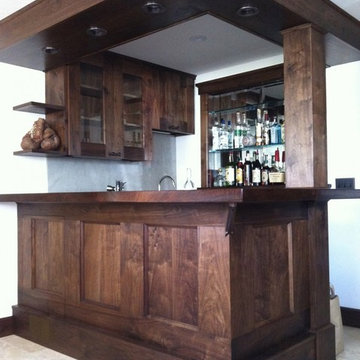U-shaped Home Bar Design Ideas with Wood Benchtops
Refine by:
Budget
Sort by:Popular Today
121 - 140 of 553 photos
Item 1 of 3
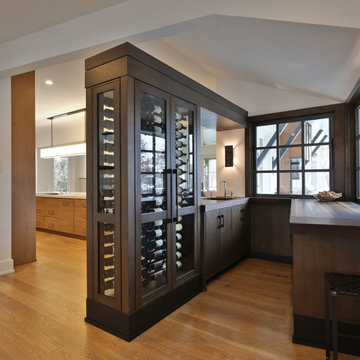
Designed by Stephanie Lafferty. Learn more at https://www.glumber.com/image-library/wenge-wine-bar-tops-in-plain-city-ohio/.
#stephanielafferty #grothouseinc #customwoodcountertops
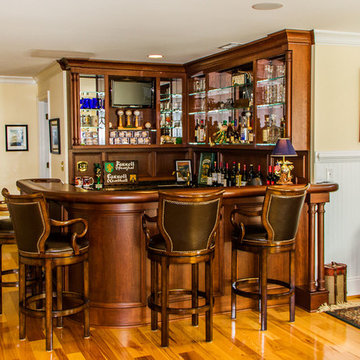
Bar we recreated from a photo given to us from the homeowner of his great grandfather's Irish pub in Philadelphia. Photo was taken in 1906.
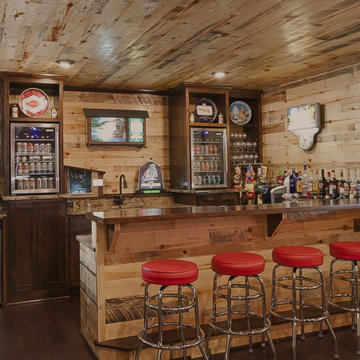
Custom home bar with poplar lumber and several coats of a wood polishing wax, with additional wainscoting, and under cabinet lighting.
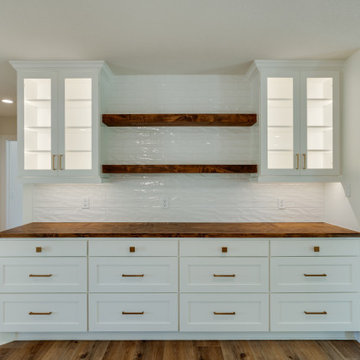
White cabinetry, taupe island and beautiful lighted cabinets above coffee bar. White subway tile from counter to ceiling.
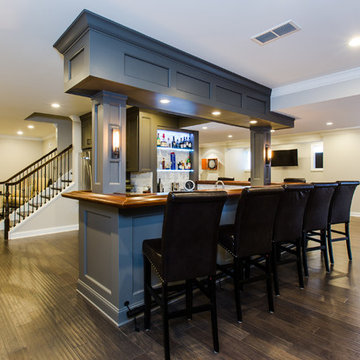
A basement should be a warm wonderful place to spend time with family in friends. But this one in a Warminster was a dark dingy place that the homeowners avoided. Our team took this blank canvas and added a Bathroom, Bar, and Mud Room. We were able to create a clean and open contemporary look that the home owners love. Now it’s hard to get them upstairs. Their new living space has changed their lives and we are thrilled to have made that possible.

Inspired by Charles Rennie Mackintosh, this stone new-build property in Cheshire is unlike any other Artichoke has previously contributed to. We were invited to remodel the kitchen and the adjacent living room – both substantial spaces – to create a unique bespoke Art Deco kitchen. To succeed, the kitchen needed to match the remarkable stature of the house.
With its corner turret, steeply pitched roofs, large overhanging eaves, and parapet gables the house resembles a castle. It is well built and a lovely design for a modern house. The clients moved into the 17,000 sq. ft mansion nearly 10 years ago. They are gradually making it their own whilst being sensitive to the striking style of the property.
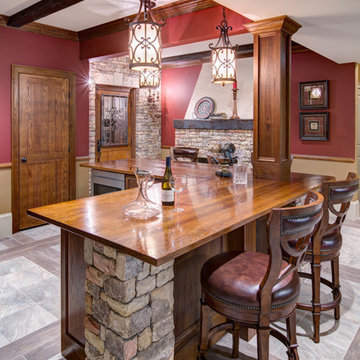
This client wanted their Terrace Level to be comprised of the warm finishes and colors found in a true Tuscan home. Basement was completely unfinished so once we space planned for all necessary areas including pre-teen media area and game room, adult media area, home bar and wine cellar guest suite and bathroom; we started selecting materials that were authentic and yet low maintenance since the entire space opens to an outdoor living area with pool. The wood like porcelain tile used to create interest on floors was complimented by custom distressed beams on the ceilings. Real stucco walls and brick floors lit by a wrought iron lantern create a true wine cellar mood. A sloped fireplace designed with brick, stone and stucco was enhanced with the rustic wood beam mantle to resemble a fireplace seen in Italy while adding a perfect and unexpected rustic charm and coziness to the bar area. Finally decorative finishes were applied to columns for a layered and worn appearance. Tumbled stone backsplash behind the bar was hand painted for another one of a kind focal point. Some other important features are the double sided iron railed staircase designed to make the space feel more unified and open and the barrel ceiling in the wine cellar. Carefully selected furniture and accessories complete the look.
U-shaped Home Bar Design Ideas with Wood Benchtops
7
