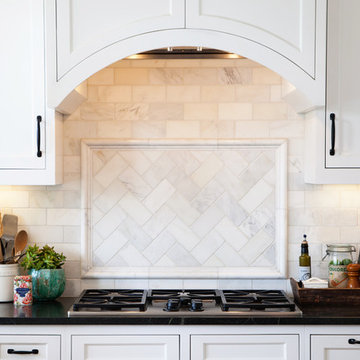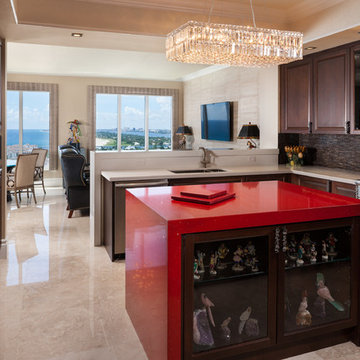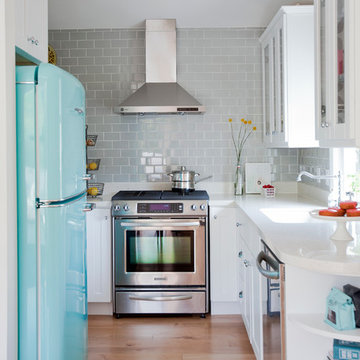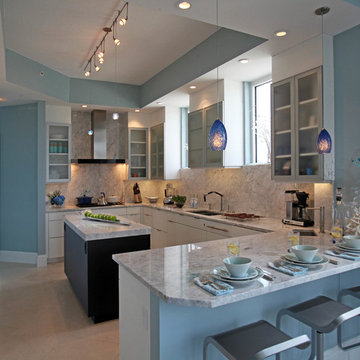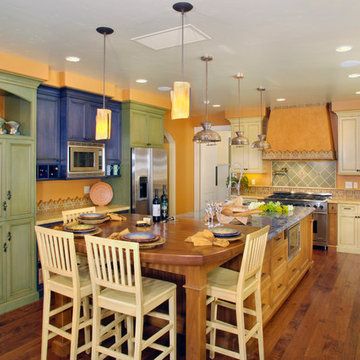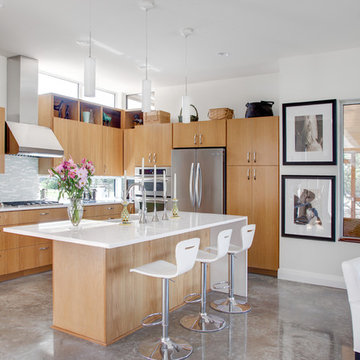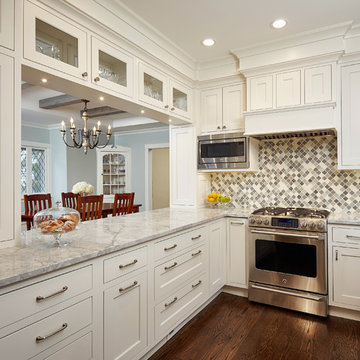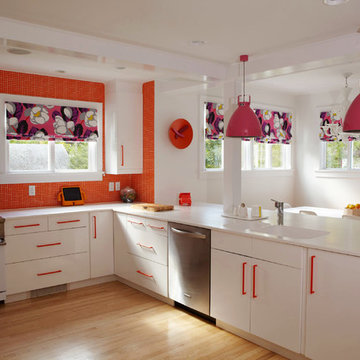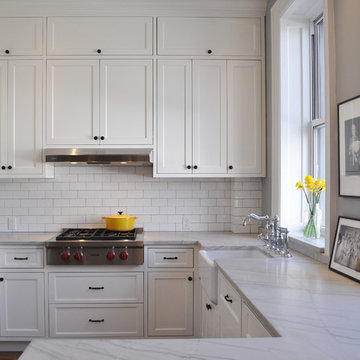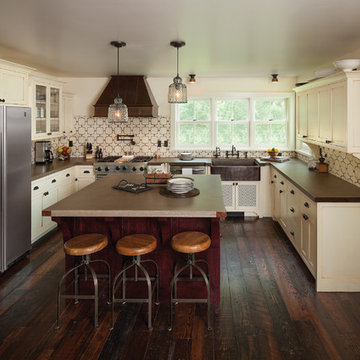U-shaped Kitchen Design Ideas
Refine by:
Budget
Sort by:Popular Today
1 - 20 of 118 photos
Item 1 of 3

The kitchen is a mix of existing and new cabinets that were made to match. Marmoleum (a natural sheet linoleum) flooring sets the kitchen apart in the home’s open plan. It is also low maintenance and resilient underfoot. Custom stainless steel countertops match the appliances, are low maintenance and are, uhm, stainless!

• A busy family wanted to rejuvenate their entire first floor. As their family was growing, their spaces were getting more cramped and finding comfortable, usable space was no easy task. The goal of their remodel was to create a warm and inviting kitchen and family room, great room-like space that worked with the rest of the home’s floor plan.
The focal point of the new kitchen is a large center island around which the family can gather to prepare meals. Exotic granite countertops and furniture quality light-colored cabinets provide a warm, inviting feel. Commercial-grade stainless steel appliances make this gourmet kitchen a great place to prepare large meals.
A wide plank hardwood floor continues from the kitchen to the family room and beyond, tying the spaces together. The focal point of the family room is a beautiful stone fireplace hearth surrounded by built-in bookcases. Stunning craftsmanship created this beautiful wall of cabinetry which houses the home’s entertainment system. French doors lead out to the home’s deck and also let a lot of natural light into the space.
From its beautiful, functional kitchen to its elegant, comfortable family room, this renovation achieved the homeowners’ goals. Now the entire family has a great space to gather and spend quality time.
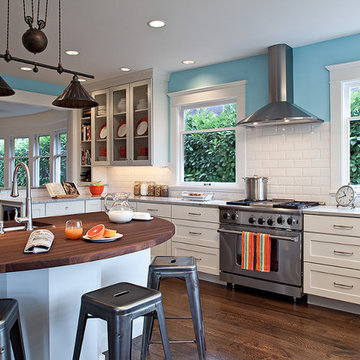
Wall pain color Benjamin Moore - Blue Seafoam #2050-60.
Sam Van Fleet Photography

The kitchen addition connects with the rear green space and floods the room with natural light through large horizontally banded, counter height windows. Formaldehyde-free painted cabinetry with countertops made of resin coated recycled paper are easily maintained and environmentally sound.
Photographer: Bruce Damonte
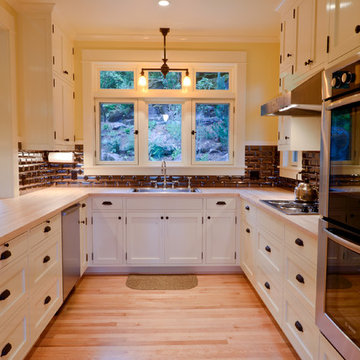
Beautiful new construction home on the River. Reclaimed maple gym floors; built with reclaimed lumber from original home and FSC lumber and plywood; 5000 gallon rainwater harvesting cistern under kitchen; trim, mantel, and bench all milled from original home's framing lumber; custom built-ins and cabinetry throughout the house; copper gutters; fantastic outdoor fireplace built into the natural boulders; FSC maple countertops built on site
Photos - www.ninaleejohnson.com
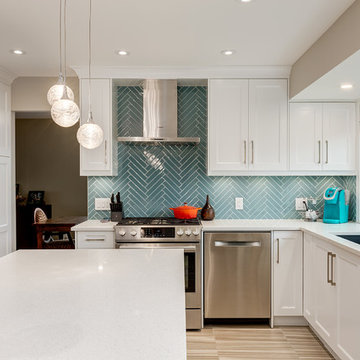
Flooring Information
Flooring Tile: Krea Series
Flooring Tile Color: Silver Matt
Straight Lay
Mapei #27
Silver Grout
Lighting Information
Purchase from Robinsons
Name: Fybra
Product #: 619590
Wall Colors
Benjamin Moore
0C28
Collingwood
Island Color
BM HC
166
Benjamin Moore
Countertop
Quartz
Silver White
1.25 Thickness
U-shaped Kitchen Design Ideas
1


