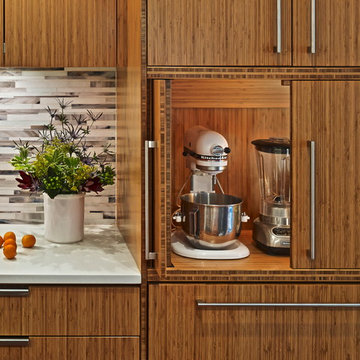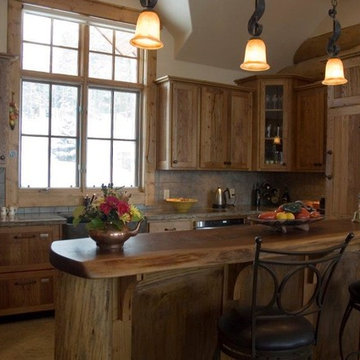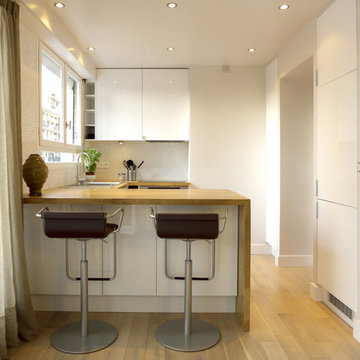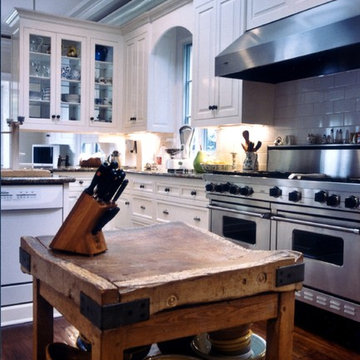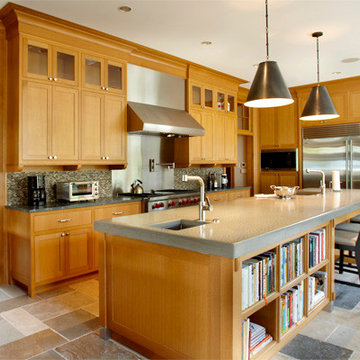U-shaped Kitchen with a Drop-in Sink Design Ideas
Refine by:
Budget
Sort by:Popular Today
41 - 60 of 24,994 photos
Item 1 of 3
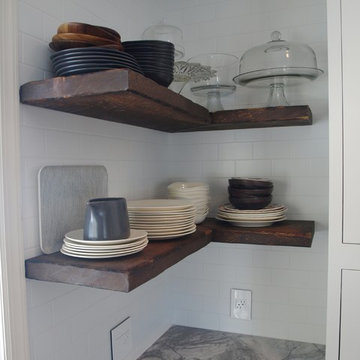
Reclaimed wooden floating shelves add the perfect rustic touch to a farm house kitchen.
Bob Gockeler
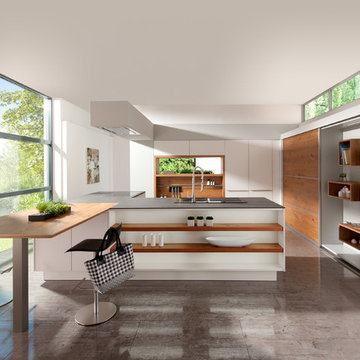
Visit our website http://www.schwarzmann.pro or call us for more information: (561) 654-3653
Watch the video: http://youtu.be/cOtYgsYQjFs
Schwarzmann Kitchens
Watch the video: http://youtu.be/cOtYgsYQjFs
Schwarzmann Kitchens

Kitchen was a renovation of a 70's white plastic laminate kitchen. We gutted the room to allow for the taste of our clients to shine with updated materials. The cabinetry is custom from our own cabinetry line. The counter tops and backsplash are handpainted custom designed tiles made in France. The floors are wood beams cut short side and laid to show the grain. We also created a cabinetry nook made of stone to house a display area and server. We used the existing skylights, but to bring it all together we installed reclaimed wood clapboards on the ceiling and reclaimed wood timbers to create some sense of architecture. The photograph was taken by Peter Rywmid

This Passover kitchen was designed as a secondary space for cooking. The design includes Moroccan-inspired motifs on the ceramic backsplash and ties seamlessly with the black iron light fixture. Since the kitchen is used one week to a month per year, and to keep the project budget-friendly, we opted for laminate countertops with a concrete look as an alternative to stone. The 33-inch drop-in stainless steel sink is thoughtfully located by the only window with a view of the lovely backyard. Because the space is small and closed in, LED undercabinet lighting was essential to making the surface space practical for basic tasks.

Open-plan kitchen dining room with seamless transition to outdoor living space

This beautiful and minimalist kitchen can remain clutter free, as there is literally a home for everything, between secret compartments, hidden drawers and bags of clever storage solutions. The matte doors and matte Silestone worktops are complimented with a sleek handleless rail system.

Mt. Washington, CA - Complete Kitchen remodel
Replacement of flooring, cabinets/cupboards, countertops, tiled backsplash, appliances and a fresh paint to finish.
U-shaped Kitchen with a Drop-in Sink Design Ideas
3
