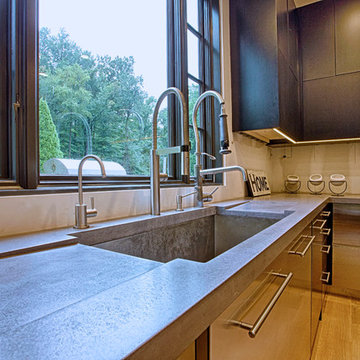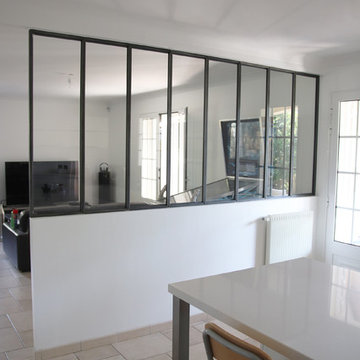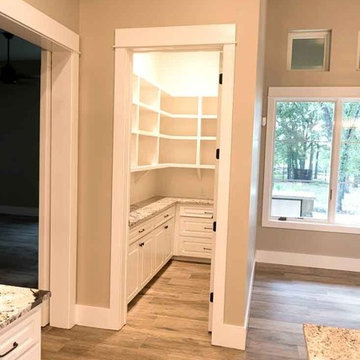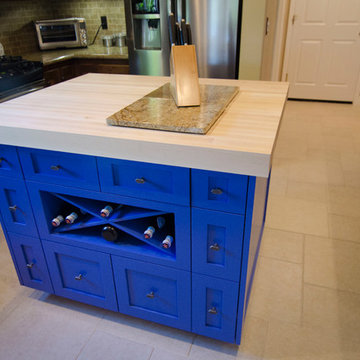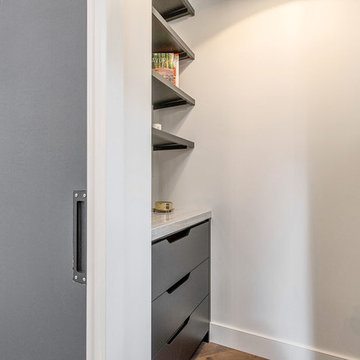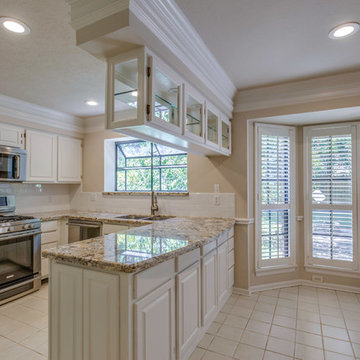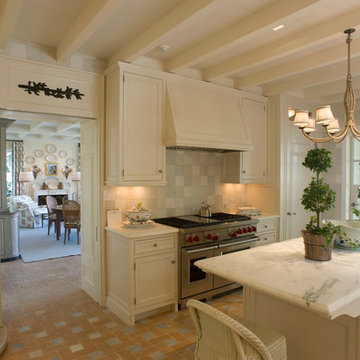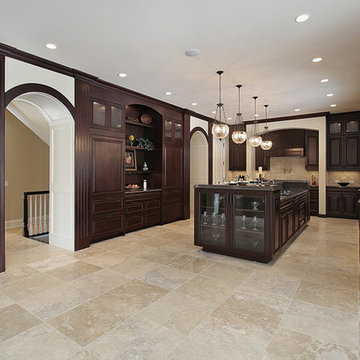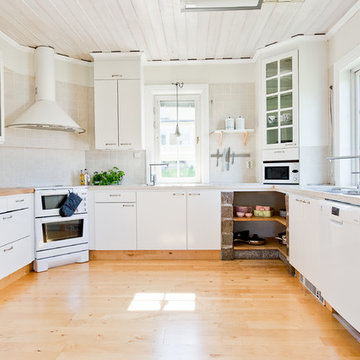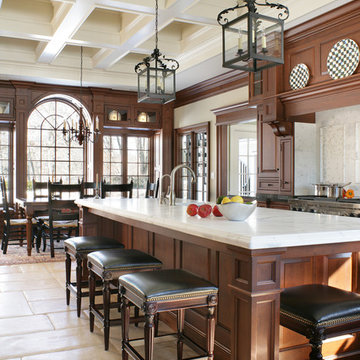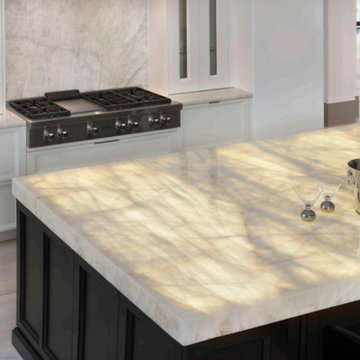U-shaped Kitchen with Beige Floor Design Ideas
Refine by:
Budget
Sort by:Popular Today
121 - 140 of 35,971 photos
Item 1 of 3

The owners were downsizing from a large ornate property down the street and were seeking a number of goals. Single story living, modern and open floor plan, comfortable working kitchen, spaces to house their collection of artwork, low maintenance and a strong connection between the interior and the landscape. Working with a long narrow lot adjacent to conservation land, the main living space (16 foot ceiling height at its peak) opens with folding glass doors to a large screen porch that looks out on a courtyard and the adjacent wooded landscape. This gives the home the perception that it is on a much larger lot and provides a great deal of privacy. The transition from the entry to the core of the home provides a natural gallery in which to display artwork and sculpture. Artificial light almost never needs to be turned on during daytime hours and the substantial peaked roof over the main living space is oriented to allow for solar panels not visible from the street or yard.
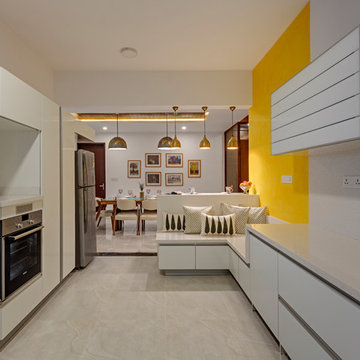
Photographer : Shamanth Patil
The U-shaped kitchen is done up with a shade of white, which is broken aesthetically by a yellow wall adjoining a low seating area that has been incorporated into the kitchen. With open kitchens now being the preferred option to closed kitchen and the space being used increasingly for socializing with family and friends, the seating arrangement is intimate, with its throw cushions, yet does not come in the way of work being done in the kitchen.
The work triangle of the kitchen has been created such to ensure enough of working space and to prevent any cross contamination of sorts. The refrigerator has a dedicated alcove that also provides easy access from the dining room as well. Nothing like taking that dessert treat straight from the fridge to the table.
The backrest of the kitchen seat forms the beginning of a breakfast counter with seating placed in the dining room. This countertop has been designed specifically to turn down and form a seating bay for the elderly members of the family.

Custom Family lodge with full bar, dual sinks, concrete countertops, wood floors.

Walk on sunshine with Skyline Floorscapes' Ivory White Oak. This smooth operator of floors adds charm to any room. Its delightfully light tones will have you whistling while you work, play, or relax at home.
This amazing reclaimed wood style is a perfect environmentally-friendly statement for a modern space, or it will match the design of an older house with its vintage style. The ivory color will brighten up any room.
This engineered wood is extremely strong with nine layers and a 3mm wear layer of White Oak on top. The wood is handscraped, adding to the lived-in quality of the wood. This will make it look like it has been in your home all along.
Each piece is 7.5-in. wide by 71-in. long by 5/8-in. thick in size. It comes with a 35-year finish warranty and a lifetime structural warranty.
This is a real wood engineered flooring product made from white oak. It has a beautiful ivory color with hand scraped, reclaimed planks that are finished in oil. The planks have a tongue & groove construction that can be floated, glued or nailed down.

The kitchen renovation included simple, white kitchen shaker style kitchen cabinetry that was complimented by a bright, yellow, Italian range.
U-shaped Kitchen with Beige Floor Design Ideas
7
