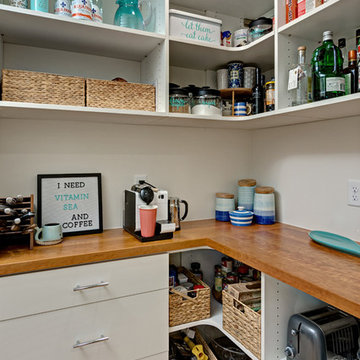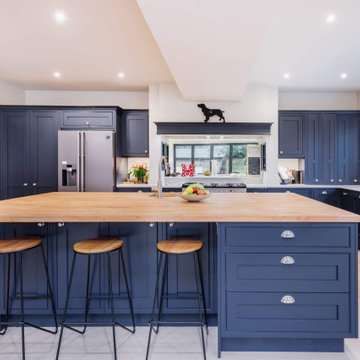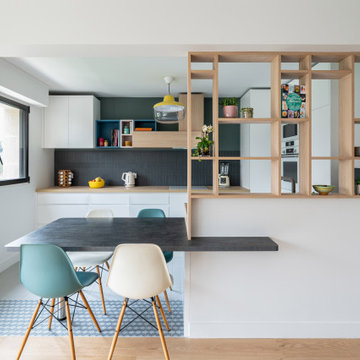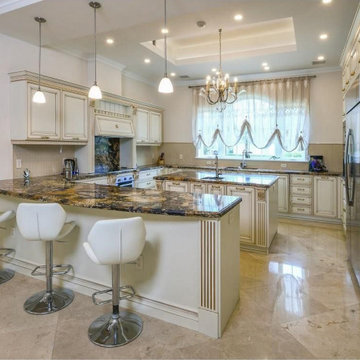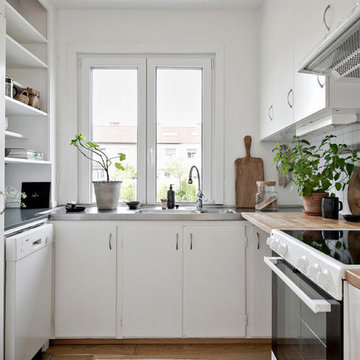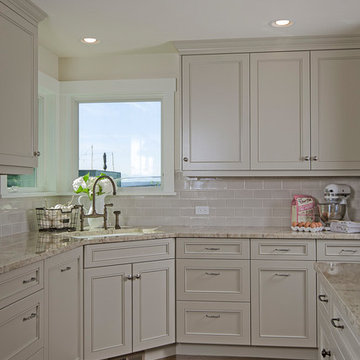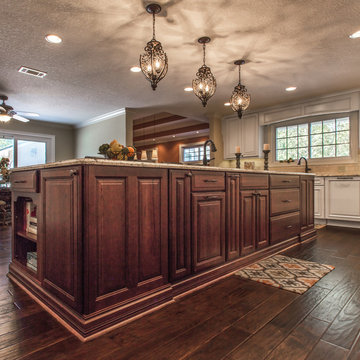U-shaped Kitchen with Brown Benchtop Design Ideas
Refine by:
Budget
Sort by:Popular Today
101 - 120 of 6,851 photos
Item 1 of 3

We designed this cosy grey family kitchen with reclaimed timber and elegant brass finishes, to work better with our clients’ style of living. We created this new space by knocking down an internal wall, to greatly improve the flow between the two rooms.
Our clients came to us with the vision of creating a better functioning kitchen with more storage for their growing family. We were challenged to design a more cost-effective space after the clients received some architectural plans which they thought were unnecessary. Storage and open space were at the forefront of this design.
Previously, this space was two rooms, separated by a wall. We knocked through to open up the kitchen and create a more communal family living area. Additionally, we knocked through into the area under the stairs to make room for an integrated fridge freezer.
The kitchen features reclaimed iroko timber throughout. The wood is reclaimed from old school lab benches, with the graffiti sanded away to reveal the beautiful grain underneath. It’s exciting when a kitchen has a story to tell. This unique timber unites the two zones, and is seen in the worktops, homework desk and shelving.
Our clients had two growing children and wanted a space for them to sit and do their homework. As a result of the lack of space in the previous room, we designed a homework bench to fit between two bespoke units. Due to lockdown, the clients children had spent most of the year in the dining room completing their school work. They lacked space and had limited storage for the children’s belongings. By creating a homework bench, we gave the family back their dining area, and the units on either side are valuable storage space. Additionally, the clients are now able to help their children with their work whilst cooking at the same time. This is a hugely important benefit of this multi-functional space.
The beautiful tiled splashback is the focal point of the kitchen. The combination of the teal and vibrant yellow into the muted colour palette brightens the room and ties together all of the brass accessories. Golden tones combined with the dark timber give the kitchen a cosy ambiance, creating a relaxing family space.
The end result is a beautiful new family kitchen-diner. The transformation made by knocking through has been enormous, with the reclaimed timber and elegant brass elements the stars of the kitchen. We hope that it will provide the family with a warm and homely space for many years to come.
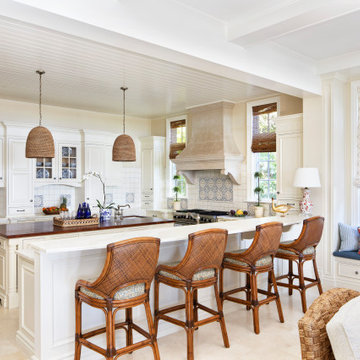
The coffers from the family room had extended into the kitchen area. To create more interest and visual separation a beam was installed in the kitchen ceiling along with v groove wood. All was painted white to have a cohesive feel.
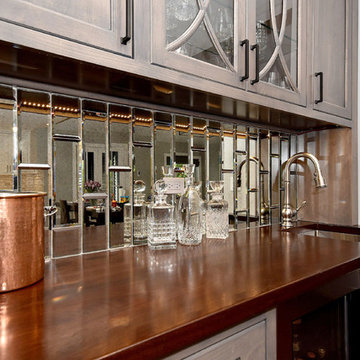
Gray stained cabinet in wet bar area match the large island finish. Amish-made walnut counter top with undermount sink. Mirrored tile backsplash
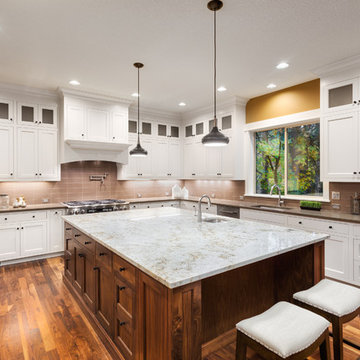
open concept large kitchen remodeling feature a contrast between the large island and the wall cabinets.
exotic cherry hardwood flooring
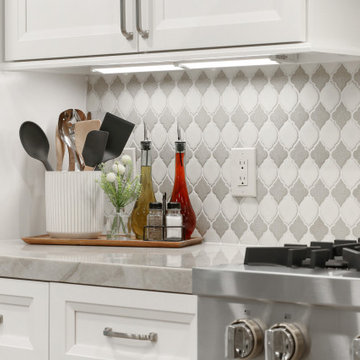
Transitional Style Kitchen, It will fit perfectly for entertainment and enthusiastic cooking family. Combination of warm tones and Whites, Quartzite counter tops and amazing back splash, top of the line appliances and a perfect bar area. This Kitchen has a tons of storage with accessories and organization from Rev-a-shelf
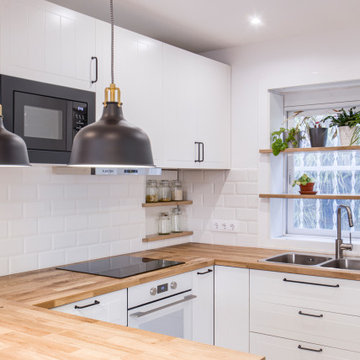
El diseño de la cocina queríamos que respetara la esencia más antigua y rústica de la casa, pero que tuviera todos los elementos necesarios a día de hoy. La barra flotante y las lámparas colgante, nos hacen la transición con la zona de la mesa de comedor.
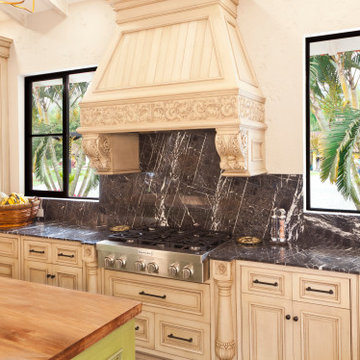
WL abroad. We just finished this kitchen in a beautiful home Located in the coffee growing region of the Colombian Andes.
The green island enlivens the space and brings in the color of the lush vegetación of the exteriors.
Visit our website
www.wlkitchenandhome.com

Кухня-гостиная, эко-стиль, рейки, белая кухня, барные стулья, деревянные рейки, полуостров, подвесные светильники, светодиодная подсветка, полубарные стулья
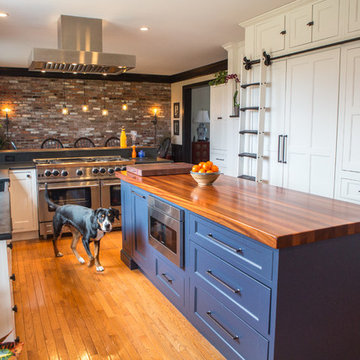
This kitchen features an island focal point.The custom countertop shows stunning color and grain from Sapele, a beautiful hardwood. The cabinets are made from solid wood with a fun Blueberry paint, and a built in microwave drawer.

Welcome to Dream Coast Builders, your go-to destination for exceptional kitchen design and remodeling services in Clearwater, FL, and surrounding areas. Our expert team specializes in creating custom kitchens that perfectly suit your style and functionality needs.
From innovative kitchen design to meticulous craftsmanship in custom kitchen cabinets, we offer comprehensive solutions to transform your kitchen into the heart of your home. Whether you're looking for a modern, sleek design or a cozy, traditional atmosphere, our experienced team will bring your vision to life with precision and expertise.
At Dream Coast Builders, we understand the importance of attention to detail in every aspect of home improvement. That's why we provide top-notch services not only for kitchen remodeling but also for home additions, home remodeling, custom homes, and general contracting needs.
Our commitment to excellence ensures that your project, whether it's a kitchen renovation or a full home remodel, exceeds your expectations. Contact Dream Coast Builders today to turn your dream kitchen into a reality and discover why we're the preferred choice for discerning homeowners on Houzz and beyond.
Contact Us Today to Embark on the Journey of Transforming Your Space Into a True Masterpiece.
https://dreamcoastbuilders.com

We designed this cosy grey family kitchen with reclaimed timber and elegant brass finishes, to work better with our clients’ style of living. We created this new space by knocking down an internal wall, to greatly improve the flow between the two rooms.
Our clients came to us with the vision of creating a better functioning kitchen with more storage for their growing family. We were challenged to design a more cost-effective space after the clients received some architectural plans which they thought were unnecessary. Storage and open space were at the forefront of this design.
Previously, this space was two rooms, separated by a wall. We knocked through to open up the kitchen and create a more communal family living area. Additionally, we knocked through into the area under the stairs to make room for an integrated fridge freezer.
The kitchen features reclaimed iroko timber throughout. The wood is reclaimed from old school lab benches, with the graffiti sanded away to reveal the beautiful grain underneath. It’s exciting when a kitchen has a story to tell. This unique timber unites the two zones, and is seen in the worktops, homework desk and shelving.
Our clients had two growing children and wanted a space for them to sit and do their homework. As a result of the lack of space in the previous room, we designed a homework bench to fit between two bespoke units. Due to lockdown, the clients children had spent most of the year in the dining room completing their school work. They lacked space and had limited storage for the children’s belongings. By creating a homework bench, we gave the family back their dining area, and the units on either side are valuable storage space. Additionally, the clients are now able to help their children with their work whilst cooking at the same time. This is a hugely important benefit of this multi-functional space.
The beautiful tiled splashback is the focal point of the kitchen. The combination of the teal and vibrant yellow into the muted colour palette brightens the room and ties together all of the brass accessories. Golden tones combined with the dark timber give the kitchen a cosy ambiance, creating a relaxing family space.
The end result is a beautiful new family kitchen-diner. The transformation made by knocking through has been enormous, with the reclaimed timber and elegant brass elements the stars of the kitchen. We hope that it will provide the family with a warm and homely space for many years to come.

Leading to the office, this balcony provides breath taking views to the interior as well as out to the Hiwassee river outdoors.
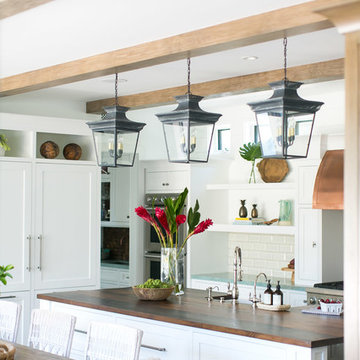
Interior Design: Blackband Design
Build: Patterson Custom Homes
Architecture: Andrade Architects
Photography: Ryan Garvin
U-shaped Kitchen with Brown Benchtop Design Ideas
6
