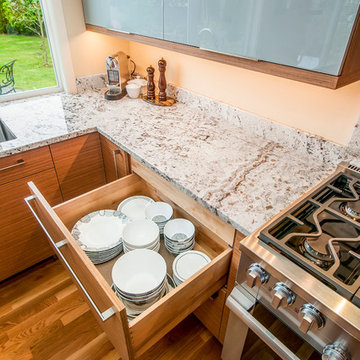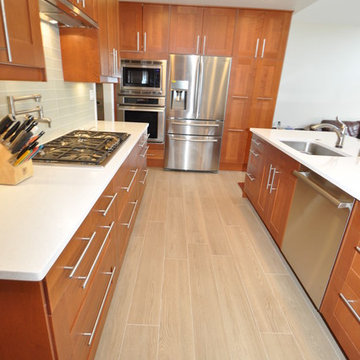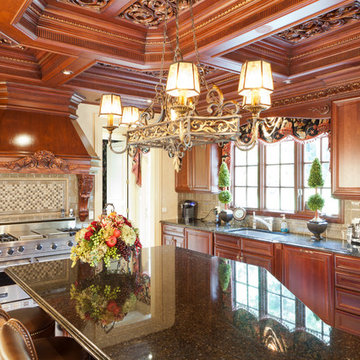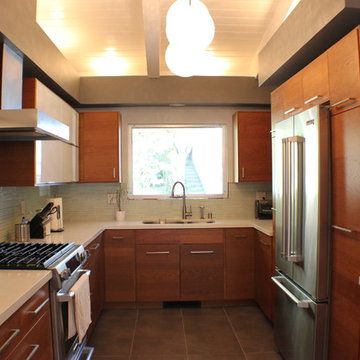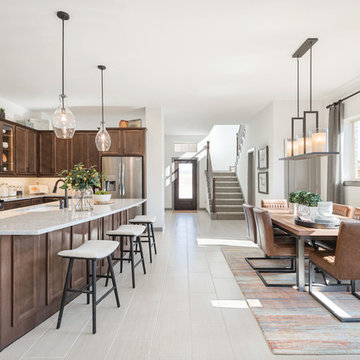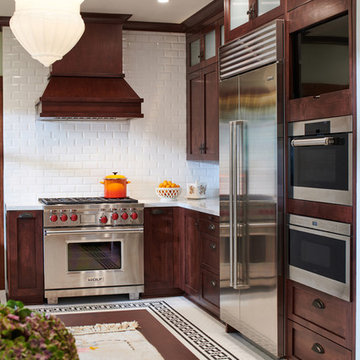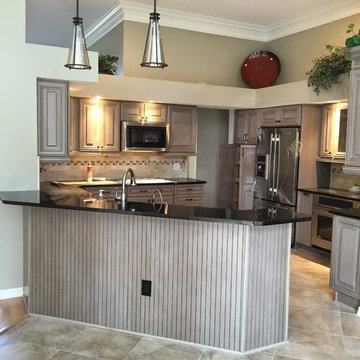U-shaped Kitchen with Brown Cabinets Design Ideas
Refine by:
Budget
Sort by:Popular Today
21 - 40 of 6,382 photos
Item 1 of 3
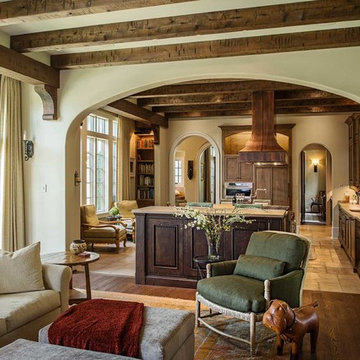
With architectural influences from the desert southwest, this new home is located on an unusually shaped site that’s surrounded by other residences. The project was designed to create a private, compound feeling to allow the home to tuck into the surrounding vegetation. As the new landscaping matures, the home will gradually become almost invisible–a hidden retreat in a densely populated area. After evaluating other cladding options to Integrity Ultrex fiberglass for the 37 windows, the choice became obvious. Integrity came out ahead when comparing performance, cost and timelines along with aesthetic considerations. Integrity’s desirable exterior color and availability of a wide variety of shapes, styles and configurations made the choice a simple one.

View into kitchen from front entry hall which brings light and view to the front of the kitchen, along with full glass doors at the rear side of the kitchen.
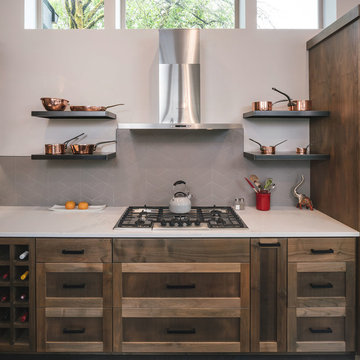
Modern kitchen with dark stain shaker cabinets. Engineered quartz countertops by Caesarstone Cabinets. Stainless steel appliances.

March Balloons art tile from Motawi’s Frank Lloyd Wright Collection complement this colorful kitchen backsplash. Photo: Justin Maconochie.

This 2 story home was originally built in 1952 on a tree covered hillside. Our company transformed this little shack into a luxurious home with a million dollar view by adding high ceilings, wall of glass facing the south providing natural light all year round, and designing an open living concept. The home has a built-in gas fireplace with tile surround, custom IKEA kitchen with quartz countertop, bamboo hardwood flooring, two story cedar deck with cable railing, master suite with walk-through closet, two laundry rooms, 2.5 bathrooms, office space, and mechanical room.
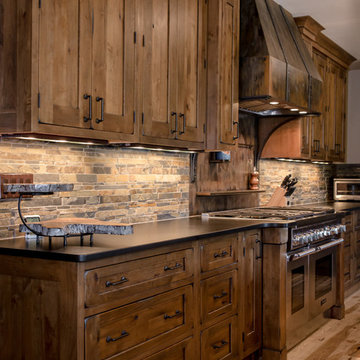
Builder | Thin Air Construction
Electrical Contractor- Shadow Mtn. Electric
Photography | Jon Kohlwey
Designer | Tara Bender
Starmark Cabinetry

Versatility! What happen if you combine Agglotech Terrazzo with the stylish wood of a country kitchen?! Cozy, quiet, intimate: at home! Project: Private House City: Lithuania Color: SB 290 Calacatta Find more on our website www.ollinstone.com

This tiny 800sf cottage was in desperate need of a makeover. Black Rock remodeled the entire two-bedroom cabin and created this wonderful kitchen space. These two-tone cabinets, white and black tile backsplash, and white granite countertops highlight make this tiny kitchen feel bigger than it is.
U-shaped Kitchen with Brown Cabinets Design Ideas
2



