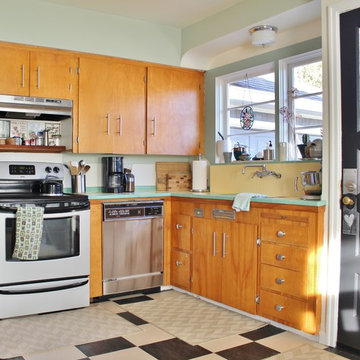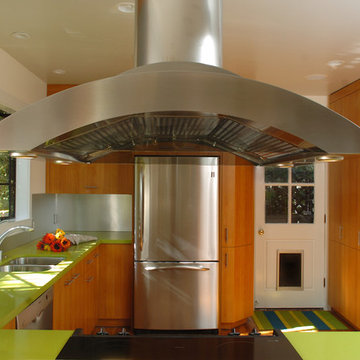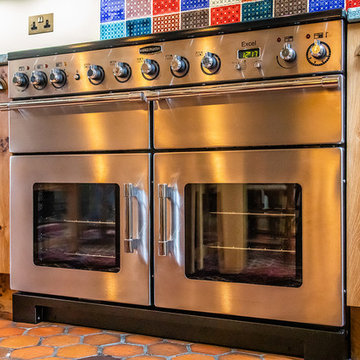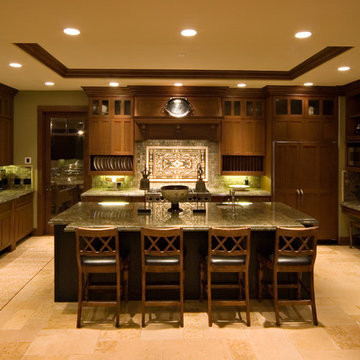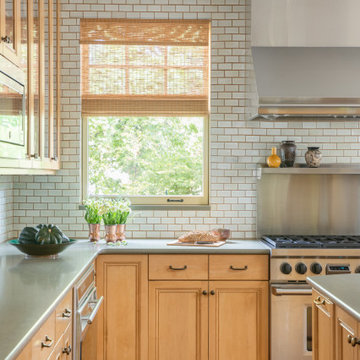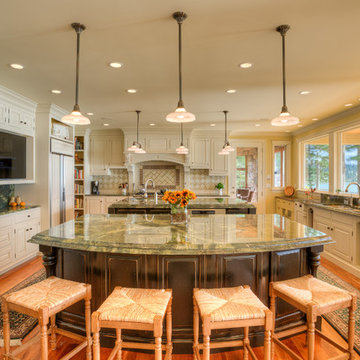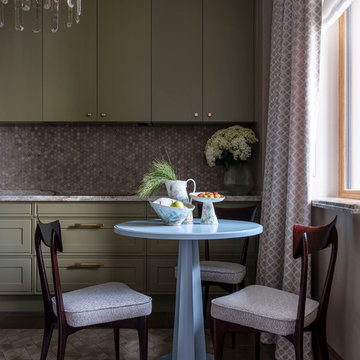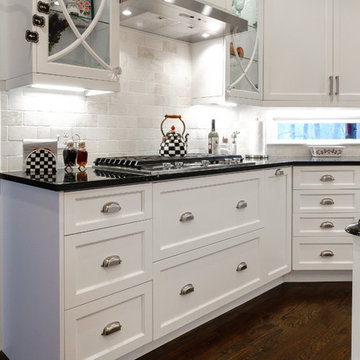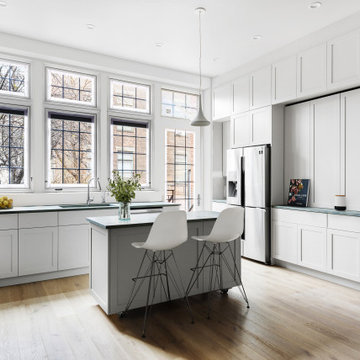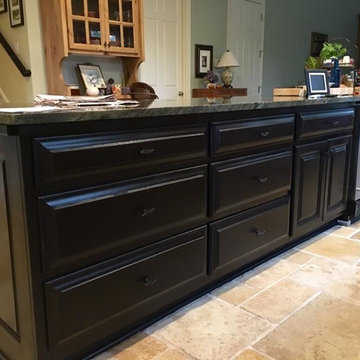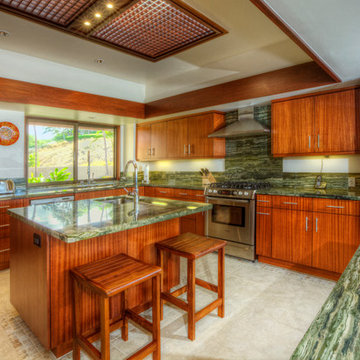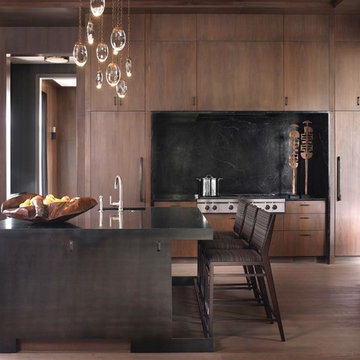U-shaped Kitchen with Green Benchtop Design Ideas
Refine by:
Budget
Sort by:Popular Today
121 - 140 of 785 photos
Item 1 of 3
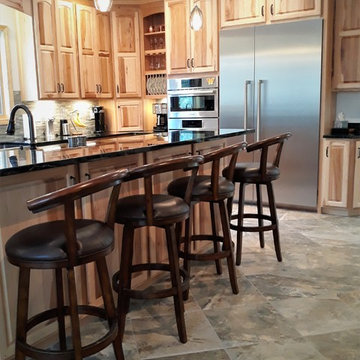
Shallow cabinets with full-height doors are tucked behind the seating on the higher side of he island.
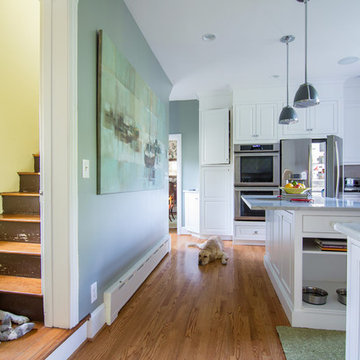
Design, Fabrication, Install and Photography by MacLaren Kitchen and Bath
Cabinetry: Centra/Mouser Square Inset style. Coventry Doors/Drawers and select Slab top drawers. Semi-Custom Cabinetry, mouldings and hardware installed by MacLaren and adjusted onsite.
Decorative Hardware: Jeffrey Alexander/Florence Group Cups and Knobs
Backsplash: Handmade Subway Tile in Crackled Ice with Custom ledge and frame installed in Sea Pearl Quartzite
Countertops: Sea Pearl Quartzite with a Half-Round-Over Edge
Sink: Blanco Large Single Bowl in Metallic Gray
Extras: Modified wooden hood frame, Custom Doggie Niche feature for dog platters and treats drawer, embellished with a custom Corian dog-bone pull.

Jule Lucero recreated these kitchen cabinets to take advantage of the high, flat ceiling. She added built-up crown molding to create balance, elegance and an architectural statement. Glass front cabinet doors were added, as were open shelves, to strategically add visual depth. Seeded, bubble glass was used to create blurred privacy for flexible storage use.
The cabinets were stripped (originally a stained dark mahogany), painted a crisp, warm white to offset the custom oak flooring,
The island was increased with a new granite top, and custom recess with new corbels, for casual coffee, or dining.
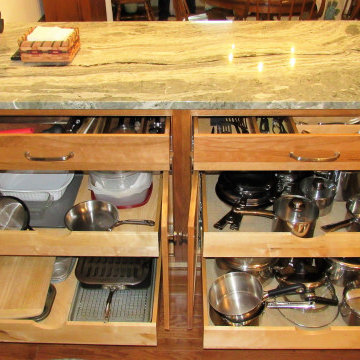
Dividers in the drawers and pull-outs beneath make a place for everything and everything fits in its place. There used to be a wall and a tiny kitchen table here; the peninsula drastically increases the kitchen's storage capacity and provides generous elbow room for two diners.
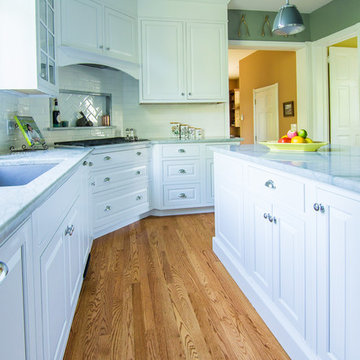
Design, Fabrication, Install and Photography by MacLaren Kitchen and Bath
Cabinetry: Centra/Mouser Square Inset style. Coventry Doors/Drawers and select Slab top drawers. Semi-Custom Cabinetry, mouldings and hardware installed by MacLaren and adjusted onsite.
Decorative Hardware: Jeffrey Alexander/Florence Group Cups and Knobs
Backsplash: Handmade Subway Tile in Crackled Ice with Custom ledge and frame installed in Sea Pearl Quartzite
Countertops: Sea Pearl Quartzite with a Half-Round-Over Edge
Sink: Blanco Large Single Bowl in Metallic Gray
Extras: Modified wooden hood frame, Custom Doggie Niche feature for dog platters and treats drawer, embellished with a custom Corian dog-bone pull.
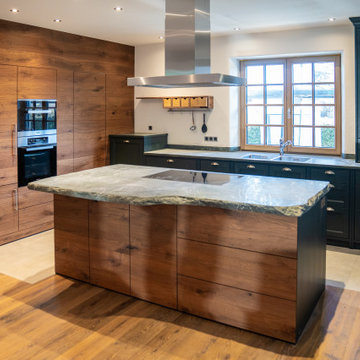
Ein Traum von einer offenen Küche. Der Materialmix aus Altholz, Lackierten Rahmenfronten und einer massiven Granit Arbeitsplatte machen den Landhauslook perfekt ohne dass es altmodisch wirkt.
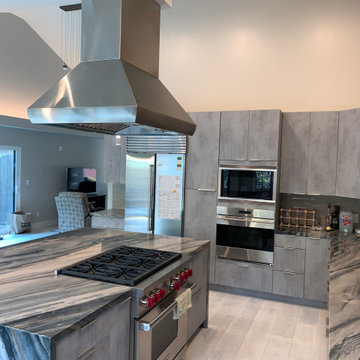
In this luxury kitchen we finished with custom stained grey flat panel cabinets, high end appliances, large island with a center range and hood, bright floor and paint
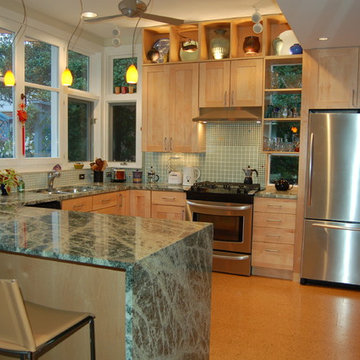
Working within the footprint of the existing house and a new, 3 by 11 foot addition, the scope of this project called for enhanced use of the existing kitchen space and better views to the heavily landscaped and terraced rear yard.
In response, numerous operable windows and doors wrap around three sides of the design, allowing the exterior landscaping and renovated deck to be more a part of the interior. A 9'-6" ceiling height helps define the kitchen area and provides enhanced views to an existing gazebo via the addition's high windows. With views to the exterior as a goal, most storage cabinets have been relocated to an interior wall. Glass doors and cabinet-mounted display lights accent the floor-to-ceiling pantry unit.
A Rain Forest Green granite countertop is complemented by cork floor tiles, soothing glass mosaics and a rich paint palette. The adjacent dining area's charcoal grey slate pavers provide superior functionality and have been outfitted with a radiant heat floor system.
U-shaped Kitchen with Green Benchtop Design Ideas
7
