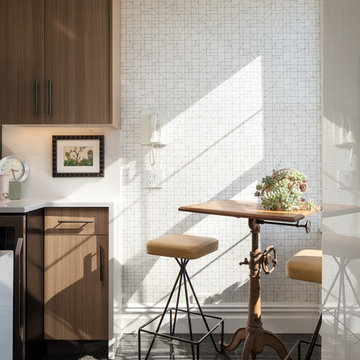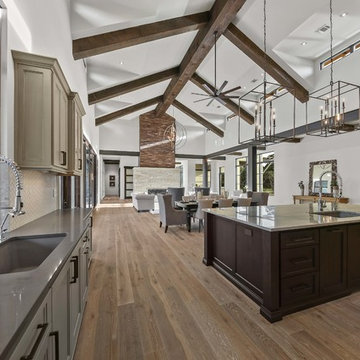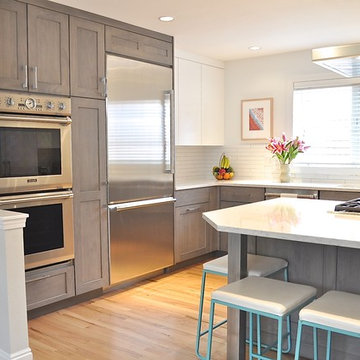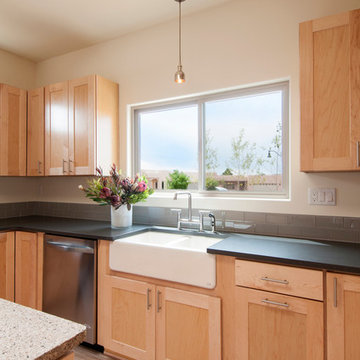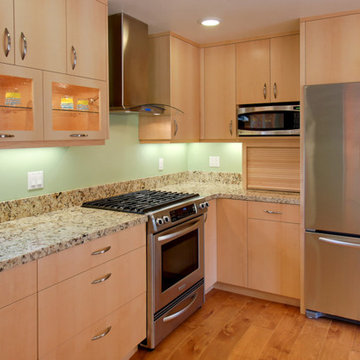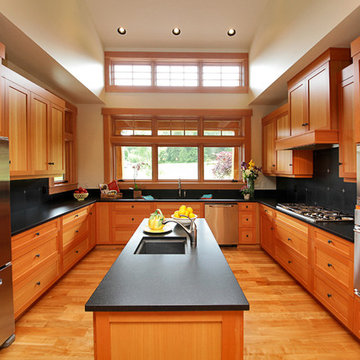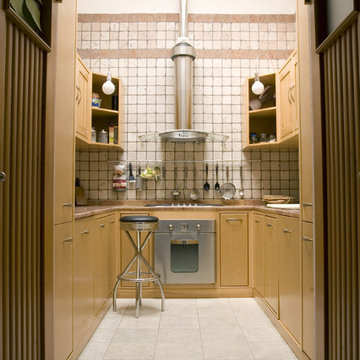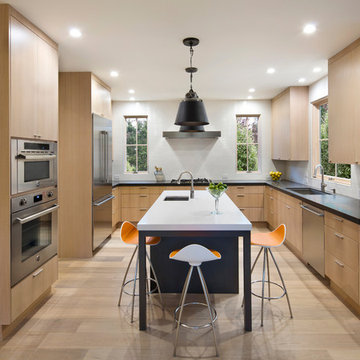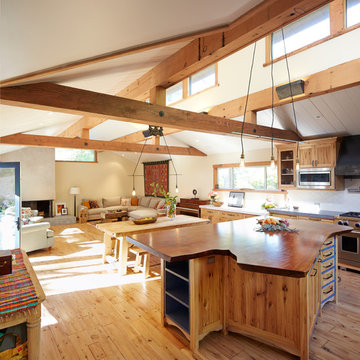U-shaped Kitchen with Light Wood Cabinets Design Ideas
Sort by:Popular Today
121 - 140 of 20,530 photos
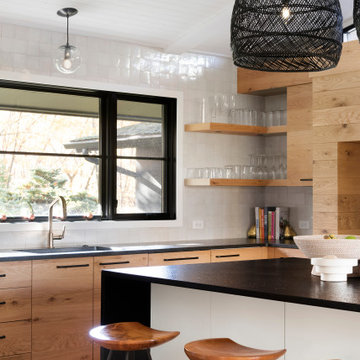
Mid-Century style layers artfully with California Coastal Bohemian flair in this whole house remodel.
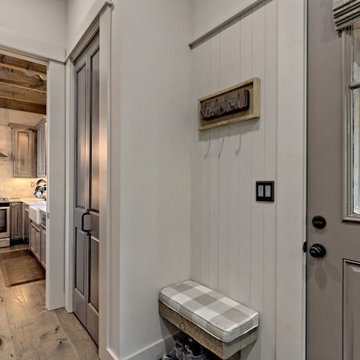
Beautiful cozy cabin in Blue Ridge Georgia.
Cabinetry: Rustic Maple wood with Silas stain and a nickle glaze, Full overlay raised panel doors with slab drawer fronts. Countertops are quartz. Beautiful ceiling details!!
Wine bar features lovely floating shelves and a great wine bottle storage area.

We love the contemporary aesthetic inside this New England colonial home. White semi-gloss cabinetry is balanced with natural rift cut white oak. Large full-view windows frame the artistic sculptural hood. This sleek kitchen features a Miele induction cooktop, a white gloss Miele wall oven & speed oven, and 48” Sub-Zero refrigerator freezer. Seating for 4 at island adds a pop of color and plenty of room for family.
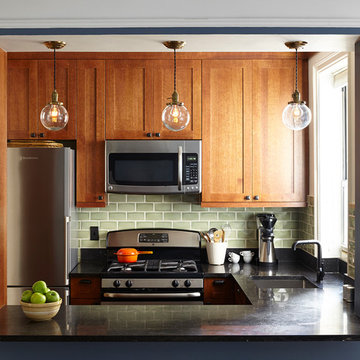
Manhattan, New York City apartment living. Gorgeous frameless full overlay cabinetry in a craftsman style/arts & crafts. Quarter sawn oak, shaker doors with a rich, light stain. Granite counter tops, stainless steel appliances & glass tile back splashes

What this Mid-century modern home originally lacked in kitchen appeal it made up for in overall style and unique architectural home appeal. That appeal which reflects back to the turn of the century modernism movement was the driving force for this sleek yet simplistic kitchen design and remodel.
Stainless steel aplliances, cabinetry hardware, counter tops and sink/faucet fixtures; removed wall and added peninsula with casual seating; custom cabinetry - horizontal oriented grain with quarter sawn red oak veneer - flat slab - full overlay doors; full height kitchen cabinets; glass tile - installed countertop to ceiling; floating wood shelving; Karli Moore Photography
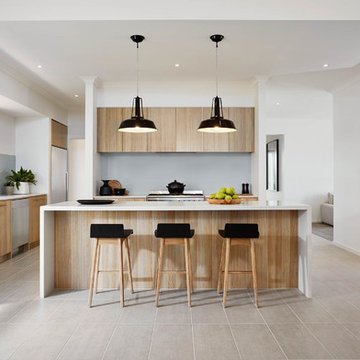
The Evo packs a world of living into 24 squares offering a three bedroom home with substantial kitchen and living areas plus a separate study and a lounge. The master suite is zoned completely separately at the front, whilst the lounge and study are zoned separately to offer more living options. The bedrooms zone has its own bathroom – with bath. The kitchen dining and living areas flow together to a rear courtyard. This architect designed home is well proportioned, highly practical and packed with designer features and quality standard extras.
U-shaped Kitchen with Light Wood Cabinets Design Ideas
7
