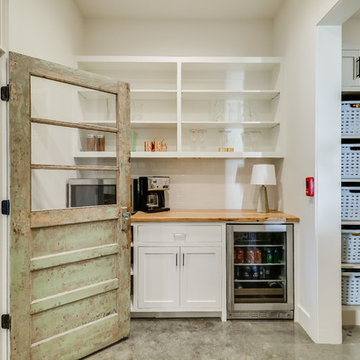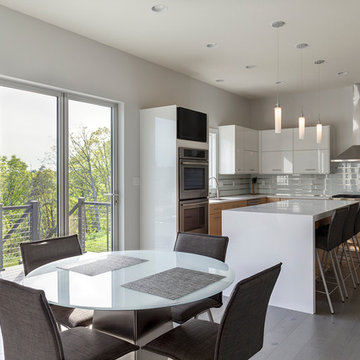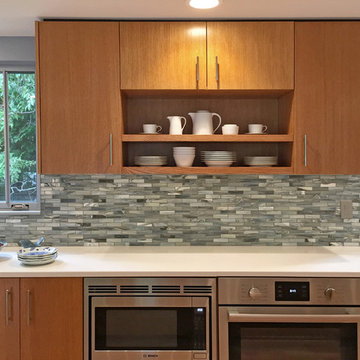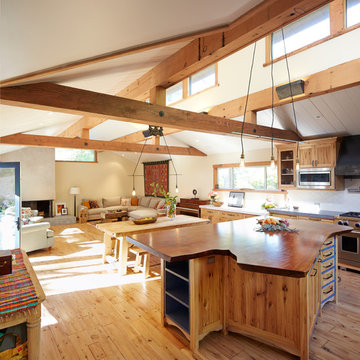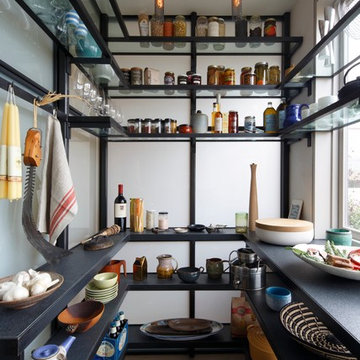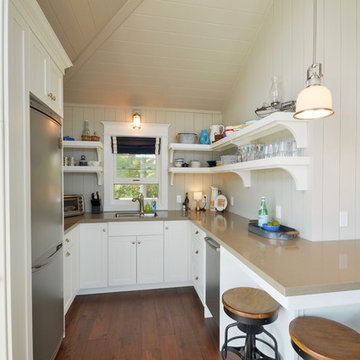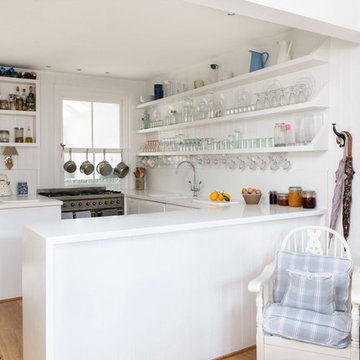U-shaped Kitchen with Open Cabinets Design Ideas
Refine by:
Budget
Sort by:Popular Today
101 - 120 of 1,139 photos
Item 1 of 3

Large walk-in kitchen pantry with rounded corner shelves in 2 far corners. Installed to replace existing builder-grade wire shelving. Custom baking rack for pans. Wall-mounted system with extended height panels and custom trim work for floor-mount look. Open shelving with spacing designed around accommodating client's clear labeled storage bins and other serving items and cookware.

Light & bright this spacious pantry has space for it all! Roll out drawers make it easy to reach everything. Appliances can stay on the counter space.
Mandi B Photography
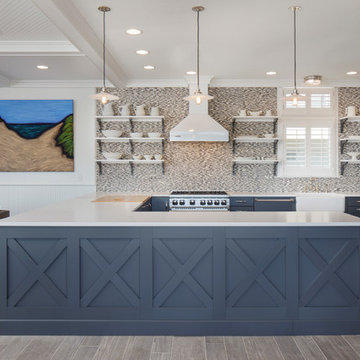
Brookhaven "Sausalito Recessed" cabinets and Open Shelf Wall Brackets in a custom Gray Opaque on Maple. Open Shelves and Bookcase interior in a Bright White Opaque finish on Maple. Wood-Mode Premier Hardware in Polished Nickel. Caesarstone "Pure White" Quartz and Maple Butcher Block countertops.
Photo: John Martinelli
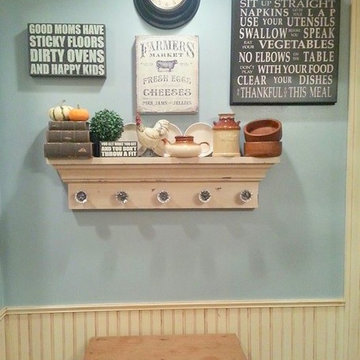
This lovely remodeled french country, farmhouse kitchen is designed featuring a beautiful bead board tray ceiling with crown molding & lower half wall bead board wainscoting color matching the Decora designer cabinetry in a painted off-white/creamy & brown distressed glazed finish. The front cabinet doors were taken off above the stove's wall to display "open shelving" adding bead board wall paper to the back of cabinets. This kitchen also features, recessed lighting, stainless steel appliances, silver drawer pulls, & a drum light chandelier over the custom center island.
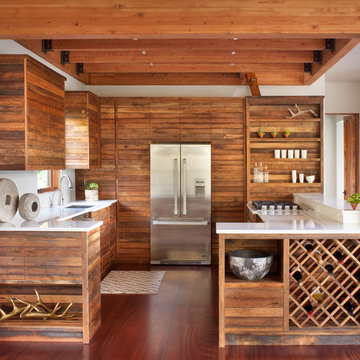
Modern ski chalet with walls of windows to enjoy the mountainous view provided of this ski-in ski-out property. Formal and casual living room areas allow for flexible entertaining.
Construction - Bear Mountain Builders
Interiors - Hunter & Company
Photos - Gibeon Photography

Curved Pantry with lateral opening doors and walnut counter top.
Norman Sizemore Photographer

A large open kitchen pantry with storage and countertop space that wraps around on three walls with lots of countertop space for small kitchen appliances. Both sides of the pantry are large roll-out drawers for ease of getting to all of the contents. Above the counters are open adjustable shelving. On the floor is the continuation of the wood looking porcelain tile that flows throughout most of the home. Th e pantry has two entrances, one off of the kitchen and the other close to the garage entrance.
U-shaped Kitchen with Open Cabinets Design Ideas
6


