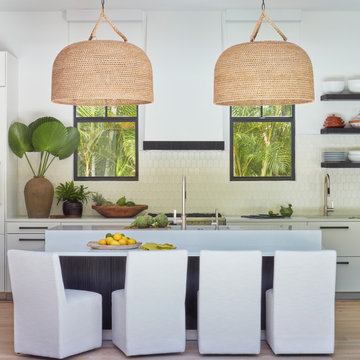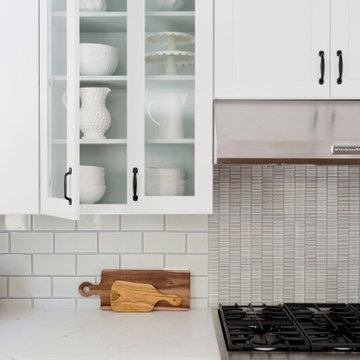U-shaped Kitchen with Quartz Benchtops Design Ideas
Refine by:
Budget
Sort by:Popular Today
41 - 60 of 103,777 photos
Item 1 of 3

Welcome to this captivating house renovation, a harmonious fusion of natural allure and modern aesthetics. The kitchen welcomes you with its elegant combination of bamboo and black cabinets, where organic textures meet sleek sophistication. The centerpiece of the living area is a dramatic full-size black porcelain slab fireplace, exuding contemporary flair and making a bold statement. Ascend the floating stair, accented with a sleek glass handrail, and experience a seamless transition between floors, elevating the sense of open space and modern design. As you explore further, you'll discover three modern bathrooms, each featuring similar design elements with bamboo and black accents, creating a cohesive and inviting atmosphere throughout the home. Embrace the essence of this remarkable renovation, where nature-inspired materials and sleek finishes harmonize to create a stylish and inviting living space.

The original kitchen layout was disjointed and created a zig-zag traffic flow that disrupted the work triangle. The efficient layout of the new kitchen provides improved circulation, ample counter space, as well as island seating.

This young family wanted to update their kitchen and loved getting away to the coast. We tried to bring a little of the coast to their suburban Chicago home. The statement pantry doors with antique mirror add a wonderful element to the space. The large island gives the family a wonderful space to hang out, The custom "hutch' area is actual full of hidden outlets to allow for all of the electronics a place to charge.
Warm brass details and the stunning tile complete the area.

This beautiful yet highly functional space was remodeled for a busy, active family. Flush ceiling beams joined two rooms, and the back wall was extended out six feet to create a new, open layout with areas for cooking, dining, and entertaining. The homeowner is a decorator with a vision for the new kitchen that leverages low-maintenance materials with modern, clean lines. Durable Quartz countertops and full-height slab backsplash sit atop white overlay cabinets around the perimeter, with angled shaker doors and matte brass hardware adding polish. There is a functional “working” island for cooking, storage, and an integrated microwave, as well as a second waterfall-edge island delineated for seating. A soft slate black was chosen for the bases of both islands to ground the center of the space and set them apart from the perimeter. The custom stainless-steel hood features “Cartier” screws detailing matte brass accents and anchors the Wolf 48” dual fuel range. A new window, framed by glass display cabinets, adds brightness along the rear wall, with dark herringbone floors creating a solid presence throughout the space.

Large open transitional kitchen with white cabinets and dark island, white quartz counters and glass tile. Bertazzoni appliances, Dornbracht and Kohler fixtures.

Modern Farmhouse kitchen remodel, Using Leicht kitchen cabinets, Quartz counter tops, Miele Refrigerator, gold accents and hood

Mid Century Dream
Welborn Forest Cabinetry
Avenue Slab Door Style
Cherry in Wheat / Natural Stain
HARDWARE : Chrome Finger Pulls
COUNTERTOPS
KITCHEN : Blanco Aspen Quartz Coutnertops
BUILDER : D&M Design Company

What comes to mind when you envision the perfect multi-faceted living spaces? Is it an expansive amount of counter space at which to cook, work, or entertain freely? Abundant and practical cabinet organization to keep clutter at bay and the space looking beautiful? Or perhaps the answer is all of the above, along with a cosy spot to retreat after the long day is complete.
The project we are sharing with you here has each of these elements in spades: spaces that combine beauty with function, promote comfort and relaxation, and make time at home enjoyable for this active family of three.
Our main focus was to remodel the kitchen, where we hoped to create a functional layout for everyday use. Our clients also hoped to incorporate a home office right into the kitchen itself.
However, the clients realized that renovation the kitchen alone wouldn’t create the full transformation they were looking for. Kitchens interact intimately with their adjacent spaces, especially family rooms, and we were determined to elevate their daily living experience from top to bottom.
We redesigned the kitchen and living area to increase work surfaces and storage solutions, create comfortable and luxurious spaces to unwind, and update the overall aesthetic to fit their more modern, collected taste. Here’s how it turned out…

Our clients wanted to transform their dated kitchen into a space that can accommodate their active family. Entertaining was an important factor and hiding kid mess was also a must. We integrated a hidden snack and prep station for the kids and a large island and beverage station for gathering and entertaining.
U-shaped Kitchen with Quartz Benchtops Design Ideas
3










