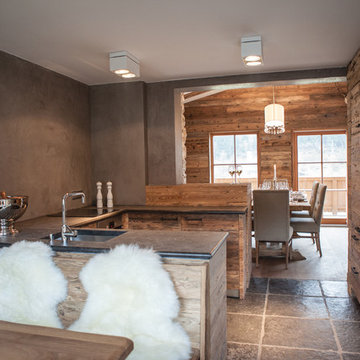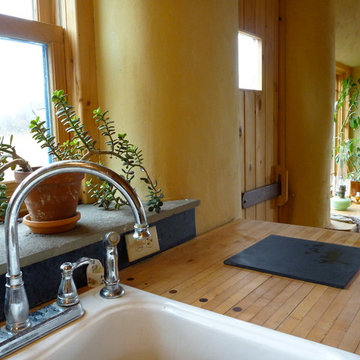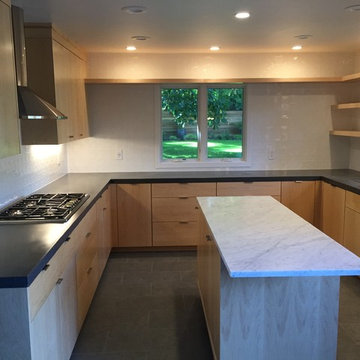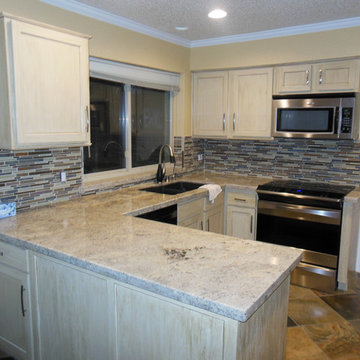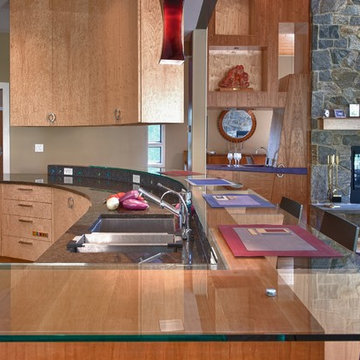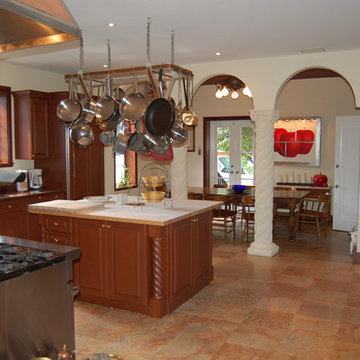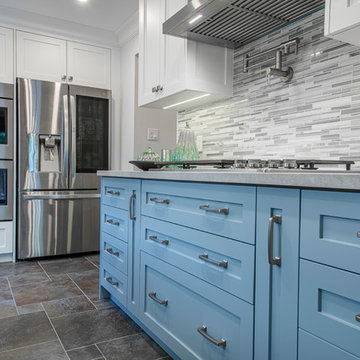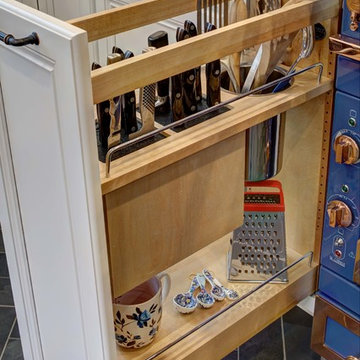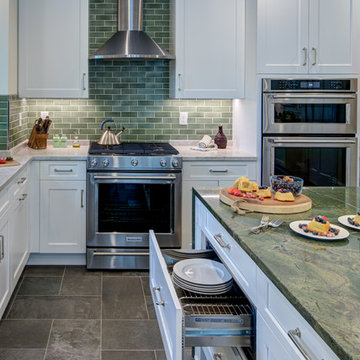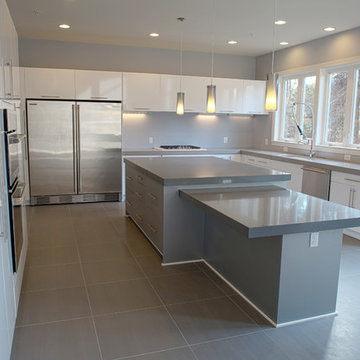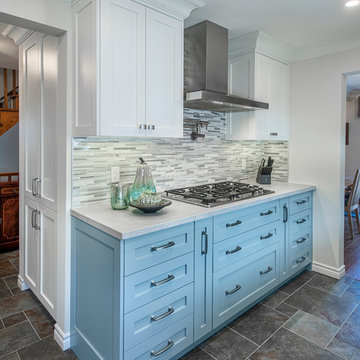U-shaped Kitchen with Slate Floors Design Ideas
Refine by:
Budget
Sort by:Popular Today
141 - 160 of 3,532 photos
Item 1 of 3
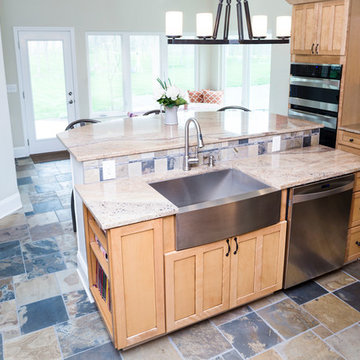
Kitchen Design with an open, airy floor plan that opens up to a breakfast nook and expands on the beautiful backyard views. Positioned as the central cooking and dining gathering space. Pinwheel slate pattern floors, custom maple shaker style cabinets, granite counter tops, slate back splash, stainless farmers sink, stainless range hood, stainless appliances. Island bar seating and island cooking space.
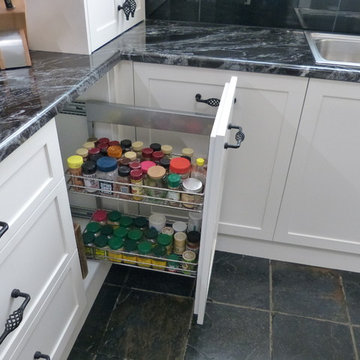
This kitchen features stunning white shaker profiled cabinet doors, black forest natural granite benchtop and a beautiful timber chopping block on the island bench.
Showcasing many extra features such as wicker basket drawers, corbels, plate racks and stunning glass overheads.
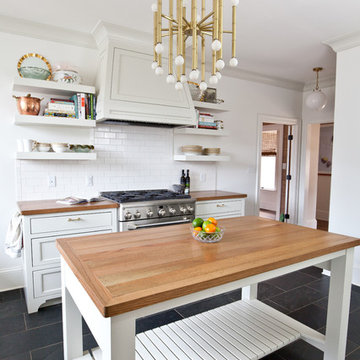
WIth a lot of love and labor, Robinson Home helped to bring this dated 1980's ranch style house into the 21st century. The central part of the house went through major changes including the addition of a back deck, the removal of some interior walls, and the relocation of the kitchen just to name a few. The result is a much more light and airy space that flows much better than before.
There is a ton to say about this project so feel free to comment with any questions.
Photography by Will Robinson
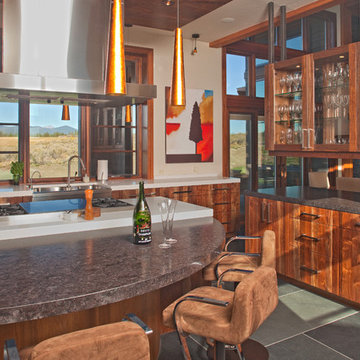
Open kitchen is separated subtly from the dining room adjacent yet connected provided an open flow for the family and guests to enjoy.
www.ButterflyMultimedia.com
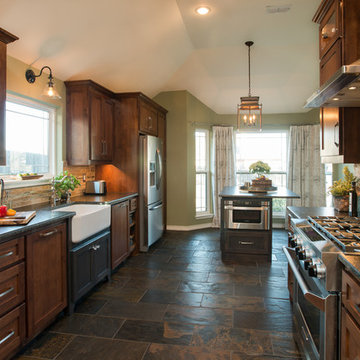
Natural elements feature oblong slate flooring and stacked stone for the backsplash. The updated appliances in this kitchen remodel now satisfy the chef’s cooking desires and the family’s palette. A high-end 36” six-burner Thermador range and vent hood allow for greater creative cooking for the family of this North Richland Hills home.
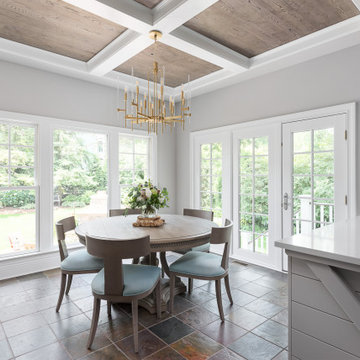
When these homeowners first approached me to help them update their kitchen, the first thing that came to mind was to open it up. The house was over 70 years old and the kitchen was a small boxed in area, that did not connect well to the large addition on the back of the house. Removing the former exterior, load bearinig, wall opened the space up dramatically. Then, I relocated the sink to the new peninsula and the range to the outside wall. New windows were added to flank the range. The homeowner is an architect and designed the stunning hood that is truly the focal point of the room. The shiplap island is a complex work that hides 3 drawers and spice storage. The original slate floors have radiant heat under them and needed to remain. The new greige cabinet color, with the accent of the dark grayish green on the custom furnuture piece and hutch, truly compiment the floor tones. Added features such as the wood beam that hides the support over the peninsula and doorway helped warm up the space. There is also a feature wall of stained shiplap that ties in the wood beam and ship lap details on the island.
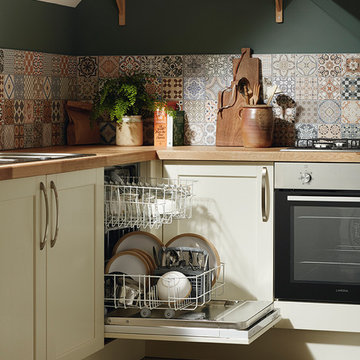
This Shaker kitchen has a simple white matt door paired with a wooden worktop and grey slate vinyl tiles to create a classic design. Mosaic tiles, greenery and oak finishing touches provide a trendy Mediterranean feel to your kitchen.
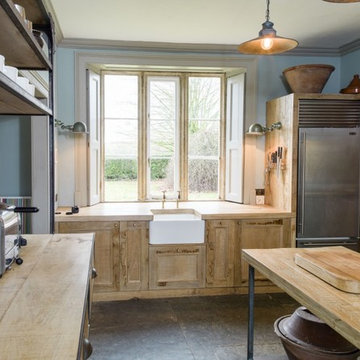
Industrial chic rustic kitchen in Wiltshire featuring reclaimed wood and french oak cabinets, stainless steel appliances a submerged Belfast ceramic white sink, with large reclaimed oak larder and a slab tiled floor.
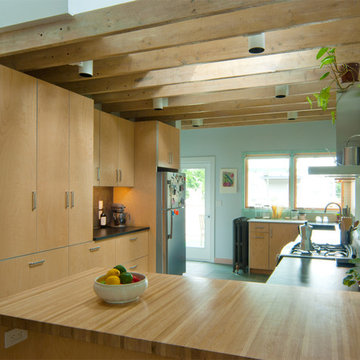
Kitchen in the owner's unit of a multi-family house renovation in Belmont, Massachusetts. Light filters down from a skylight above the exposed beams of the kitchen. This space above the beams rises up to another skylight at the peak of the roof which can be opened to induce natural airflow throughout the house. Because of an intentionally designed passive ventilation system, in which the form of the interior is shaped around air flow, the home can be comfortably ventilated with cool night air and does not require air conditioning.
Photo by Reverse Architecture
U-shaped Kitchen with Slate Floors Design Ideas
8
