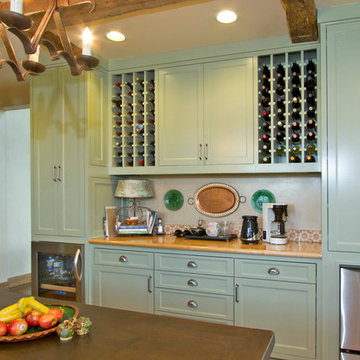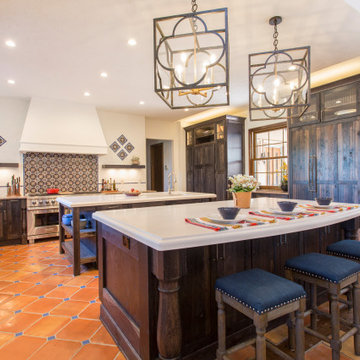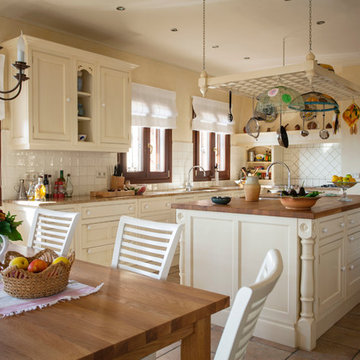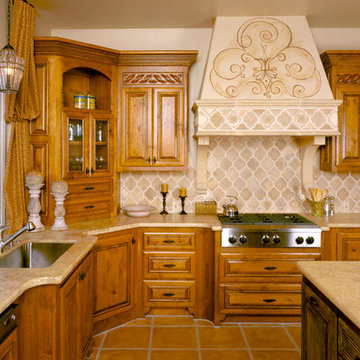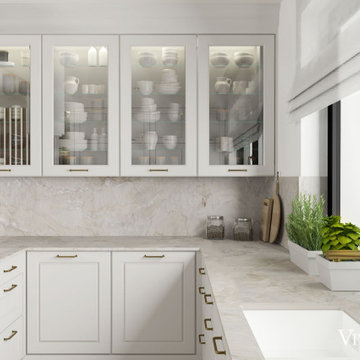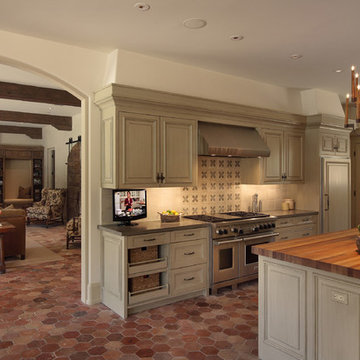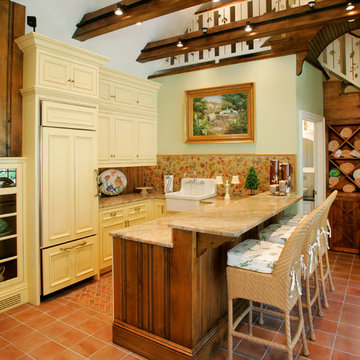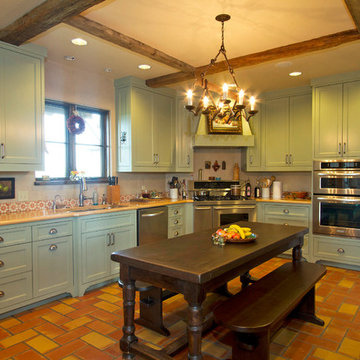U-shaped Kitchen with Terra-cotta Floors Design Ideas
Refine by:
Budget
Sort by:Popular Today
41 - 60 of 2,882 photos
Item 1 of 3
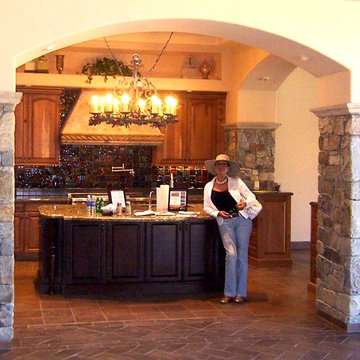
KITCHEN of the Hacienda: a Design/Build project of Michael Gomez w/ Weststarr Custom homes, LLC. These arches are the same size (and a continuation of) the ones on the rear porch. Knotty Cherry cabinets go well with the stone pilasters. Hidden to the left are the Viking refrigerator and freezer units fully integrated with matching cherry wood panels. The fan hood is cantera stone to match the fireplace surround and tuscan columns of the living room. Hand-made glass mosaic tiles behind the cooktop (full backsplash) adds a wonderful splash of color to the space. Ms. Judith Alfaro provided the cantera stone (Mexico) specialty items and poolside pavers.

Super Alternative zur Dunstabzughaube: der Ozonos liegt auf dem obersten Regalboden und reinigt die Luft, fast besser als jeder Dunstabzug
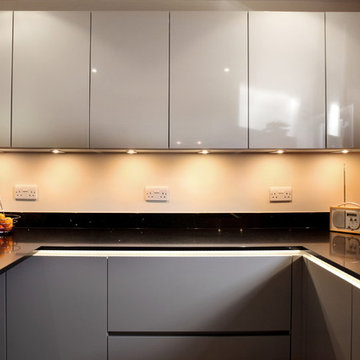
The high gloss wall cabinets offer a wonderful contrast to the matt finish of the units below. Designed to fit perfectly in their space, our clients were keen to maximise storage soloutions and ensure a clean run of wall cabinets.
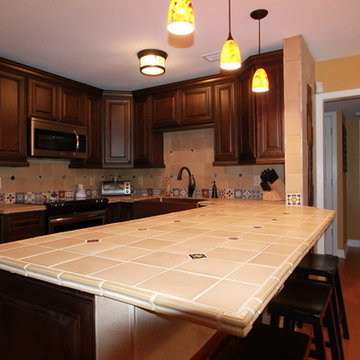
This new layout maximize the counter top and cabinet storage, by moving the refrigerator to another area. This Spanish style kitchen is much more functional and spacious. Removing the wall allowed the us to create a counter height bar and a great setup for entertaining.
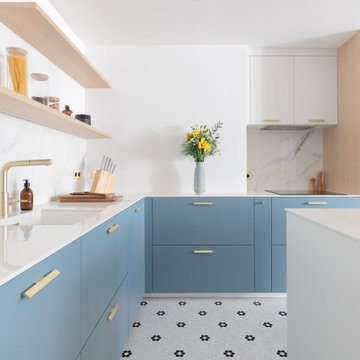
Au sol, un carrelage en tomettes noir et blanc disposé de manière à former des motifs de fleurs, qui s’étend de la cuisine jusqu’au salon, reliant harmonieusement les deux espaces.
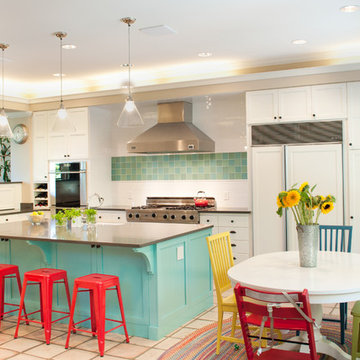
The original kitchen featured an island that divided the space and was out of scale for the space, the tile and countertops that were dated. Our goal was to create an inviting kitchen for gatherings, and integrate our clients color palette without doing a complete kitchen remodel. We designed a new island with high gloss paint finish in turquoise, added new quartz countertops, subway and sea glass tile, vent hood, light fixtures, farm style sink, faucet and cabinet hardware. The space is now open and offers plenty of space to cook and entertain.
Keeping our environment in mind and sustainable design approach, we recycled the original Island and countertops to 2nd Used Seattle.

Beautiful kitchen with two islands for a large family to gather in. One island with lots of seating while the other is used prepare meals still leaving the cook with lots of workspace. Between the built-in refrigerator and freezer a pewter countertop was used to mirror the materials used on the hood on the opposing wall.
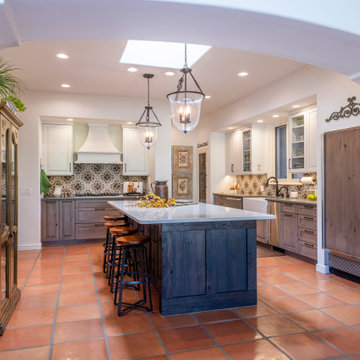
Romantic Southwestern Style Kitchen with Saltillo Tiles and designer appliances.
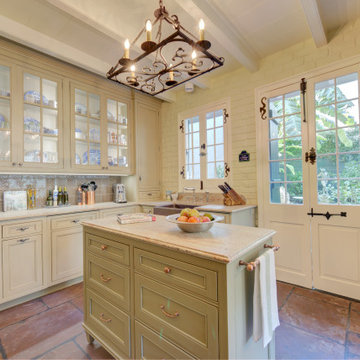
For this French Quarter guest house, we outfitted a small yet efficient kitchen with custom cabinets and gourmet appliances. Inset cabinetry in custom distressed finishes stay true to the feel of the historic home. Honed marble countertops and copper hardware accents finish the warm and inviting space and complement the original beamed ceiling, brick walls and slate tile floors.
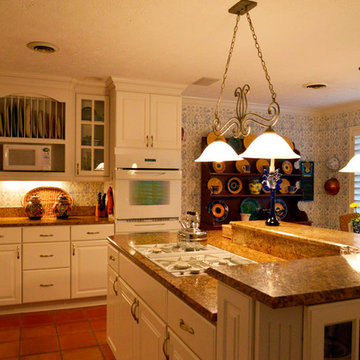
Photo by Rick Robinson, Place-Photo
Renovation of home in Fox Den Villas, Knoxville, TN, located on Fox Den golf course; kitchen renovation included new layout, cabinets, counters, lighting, wall finishes (wallpaper), flooring (Mexican tile), shutters at window and sliding door to deck overlooking golf course.
U-shaped Kitchen with Terra-cotta Floors Design Ideas
3
