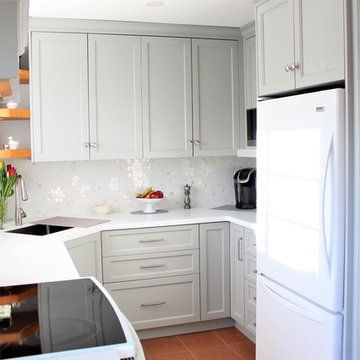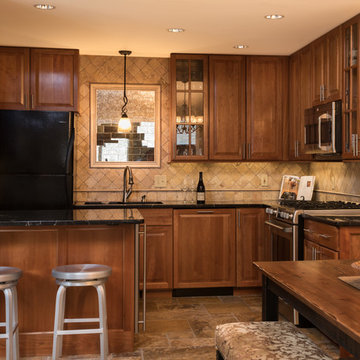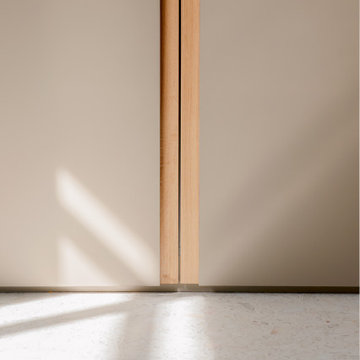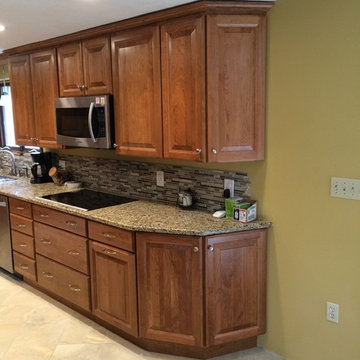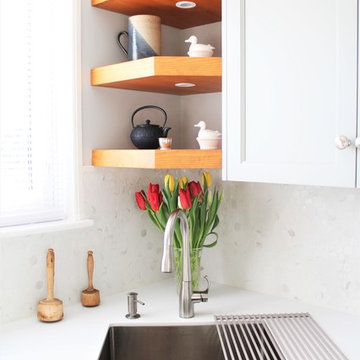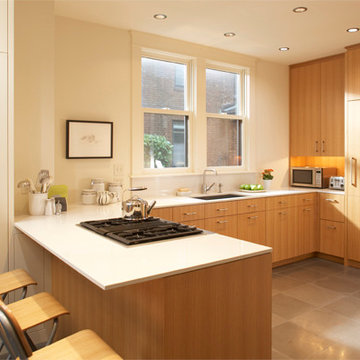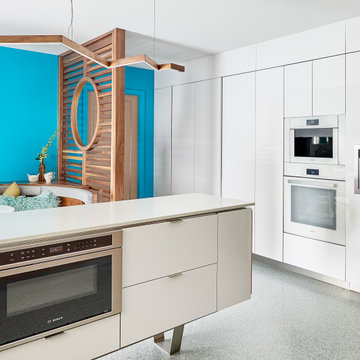U-shaped Kitchen with Terrazzo Floors Design Ideas
Refine by:
Budget
Sort by:Popular Today
161 - 180 of 537 photos
Item 1 of 3
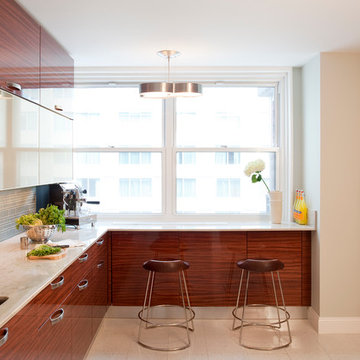
Dark wood cabinets are juxtaposed with a light Terrazo floor in this contemporary u-shaped kitchen. It features an undermount sink, a green, glass tile backsplash, stainless steel appliances, glass-front cabinets, and marble countertops.
---
Our interior design service area is all of New York City including the Upper East Side and Upper West Side, as well as the Hamptons, Scarsdale, Mamaroneck, Rye, Rye City, Edgemont, Harrison, Bronxville, and Greenwich CT.
For more about Darci Hether, click here: https://darcihether.com/
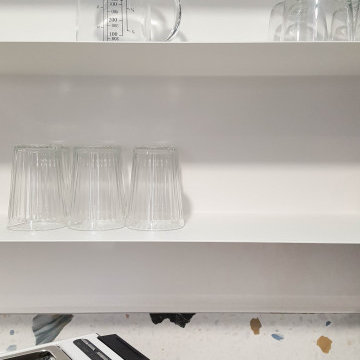
«Le Bellini» Rénovation et décoration d’un appartement de 44 m2 destiné à la location de tourisme à Strasbourg (67)
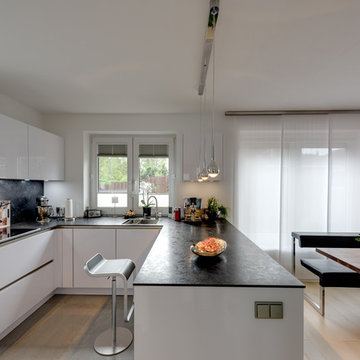
Der Schrankwinkel zum offenen Essbereich hin lässt sich im Alltag als Küchentheke nutzen. Die angenehme Höhe erlaubt ein Arbeiten in der Küche im Sitzen und im Stehen gleichermaßen, ohne die optische Struktur zu beschränken.
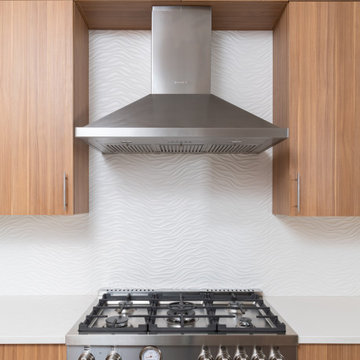
This kitchen remodel gives a nod to the soft mid-century modern style of the house, while updating it to contemporary styles. The vertical grain cypress cabinets are accented with tall white storage cabinets on each side of the range. The white quartz countertops and large format (13" x 40") porcelain tile complete the transformation.
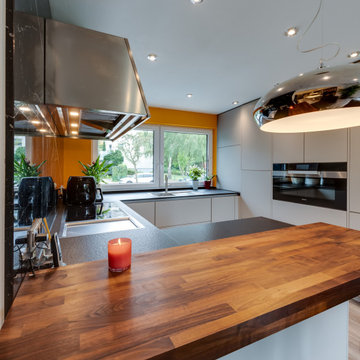
Das Licht spielt in der modernen SieMatic-Küche eine tragende Rolle. Helle und grifflose Fronten geben der Küche Raum. Der Spülbereich wurde unter dem geräumigen Fenster platziert, während über der Esstheke die großformatige Designlampe erstrahlt, die Dunstabzugshaube Strahler auf den Kochbereich lenkt und die Decke mit modernen LED-Strahlern bestückt ist.
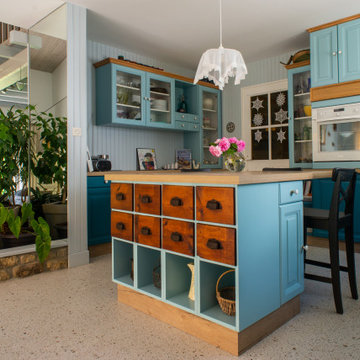
Comment redonner une nouvelle jeunesse à sa cuisine ? Voilà le nouveau défi réalisé avec cette cuisine datant des années 80.
Les propriétaires désiraient préserver le charme de leur cuisine en chêne très bien conservée. Ils avaient besoin d’être orientés dans le choix des couleurs pour un relooking harmonieux. Ils souhaitaient également intégrer un meuble de famille en guise d’îlot central.
Dans le but d’alléger la cuisine, deux couleurs ont été proposées pour les meubles, un bleu canard pour le bas et un bleu azur pour le haut. Le lambris a été peint dans une teinte bleu ciel. Le plan de travail a été réalisé en stratifié bois chêne naturel comme le sol du salon. Un travail a été effectué pour conserver une circulation fluide dans la cuisine et certains rangements ont été modernisés.
Concernant le carrelage, leur choix s’est porté sur un sol imitation terrazzo qui marque actuellement un grand retour dans nos intérieurs avec l’envie d’authenticité et de matières brutes.
Dans la continuité de la cuisine, les murs et plafonds de la salle à manger et du salon ont été entièrement refaits. Les lambris ont été peints en bleu ciel et les poutres apparentes du salon en couleur lin.
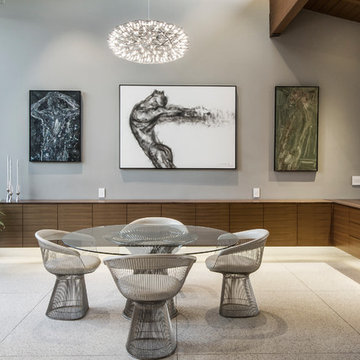
A major kitchen remodel to a spectacular mid-century residence in the Tucson foothills. Project scope included demo of the north facing walls and the roof. The roof was raised and picture windows were added to take advantage of the fantastic view. New terrazzo floors were poured in the renovated kitchen to match the existing floor throughout the home. Custom millwork was created by local craftsmen.
Photo: David Olsen
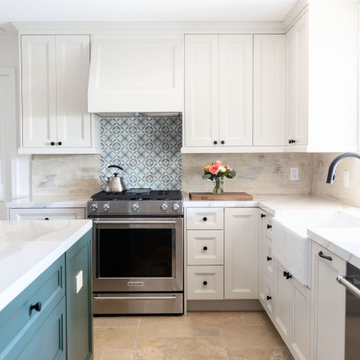
This Spanish influenced Modern Farmhouse style Kitchen incorporates a variety of textures and finishes to create a calming and functional space to entertain a houseful of guests. The extra large island is in an historic Sherwin Williams green with banquette seating at the end. It provides ample storage and countertop space to prep food and hang around with family. The surrounding wall cabinets are a shade of white that gives contrast to the walls while maintaining a bright and airy feel to the space. Matte black hardware is used on all of the cabinetry to give a cohesive feel. The countertop is a Cambria quartz with grey veining that adds visual interest and warmth to the kitchen that plays well with the white washed brick backsplash. The brick backsplash gives an authentic feel to the room and is the perfect compliment to the deco tile behind the range. The pendant lighting over the island and wall sconce over the kitchen sink add a personal touch and finish while the use of glass globes keeps them from interfering with the open feel of the space and allows the chandelier over the dining table to be the focal lighting fixture.
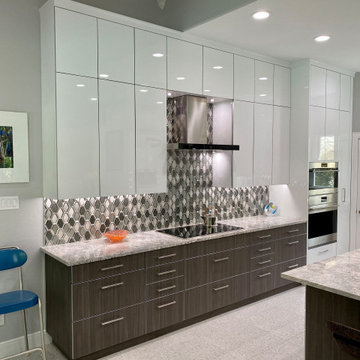
This expansive contemporary kitchen features a mixture gloss white and multi-shade laminate custom cabinetry by Wood-Mode, Sub-Zero, Wolf & Cove gourmet integrated appliances, Cambria countertops and a custom Hammerton island light fixture. The design and materials blend beautifully with their exquisite art collection.
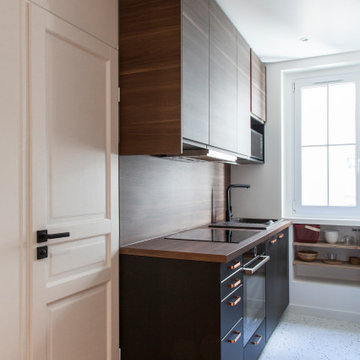
Dans ce 39 M2 parisien entièrement à rénover il n'y avait pas de salle d'eau mais une unique cuisine dans laquelle on trouvait une douche d'appoint... Nous avons restructurer l'espace pour créer une salle d'eau fermée, un coin cuisine ouverte et rattraper les sols en fonction en posant du carrelage imitation Terrazzo...
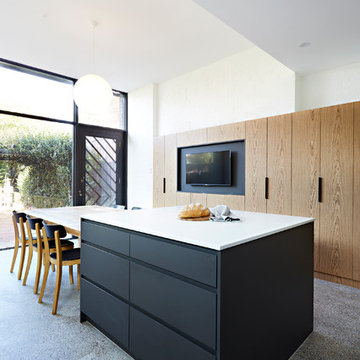
The timber veneer units provide a warmth back to the visual aesthetic.
Photographer: David Russell
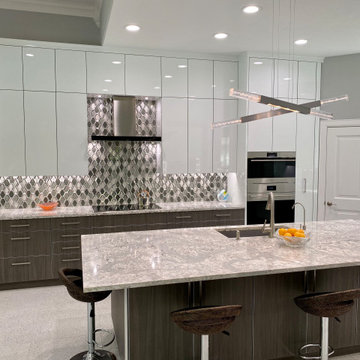
This expansive contemporary kitchen features a mixture gloss white and multi-shade laminate custom cabinetry by Wood-Mode, Sub-Zero, Wolf & Cove gourmet integrated appliances, Cambria countertops and a custom Hammerton island light fixture. The design and materials blend beautifully with their exquisite art collection.
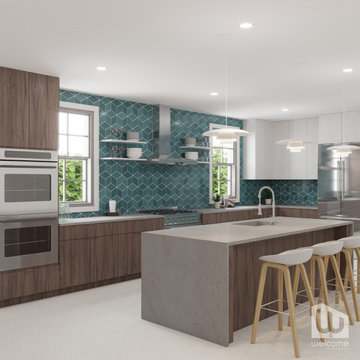
Palm Springs - Bold Funkiness. This collection was designed for our love of bold patterns and playful colors.
U-shaped Kitchen with Terrazzo Floors Design Ideas
9
