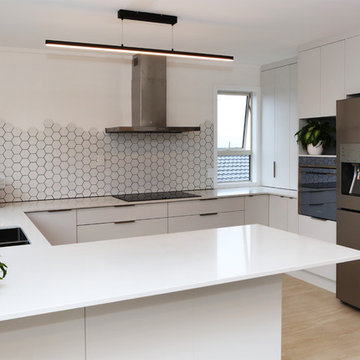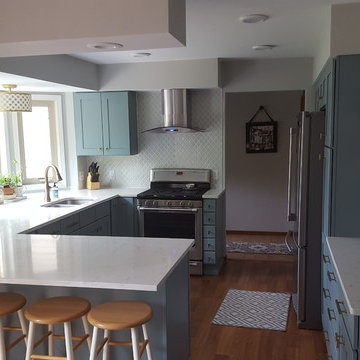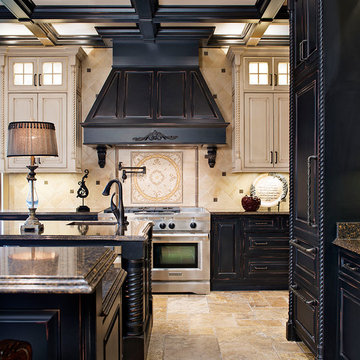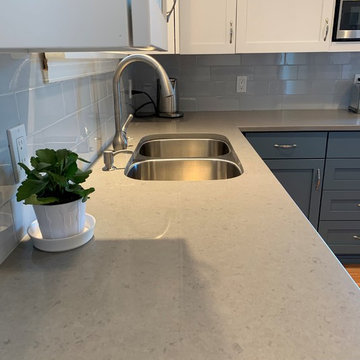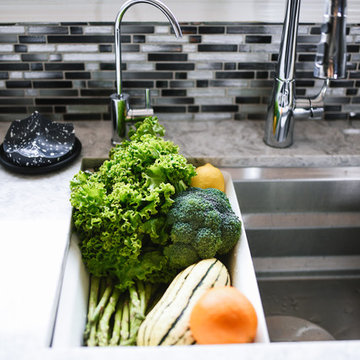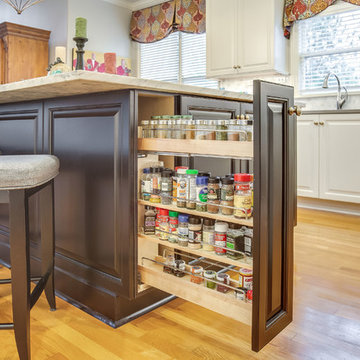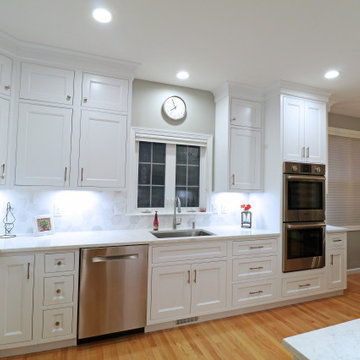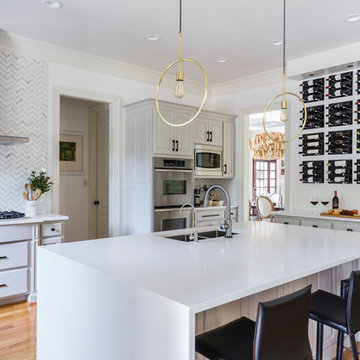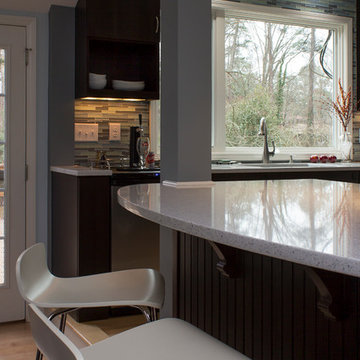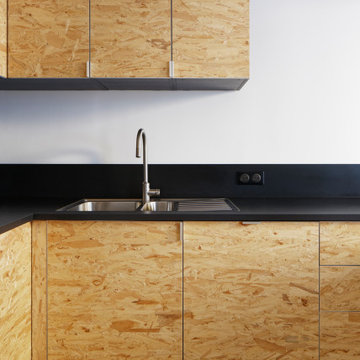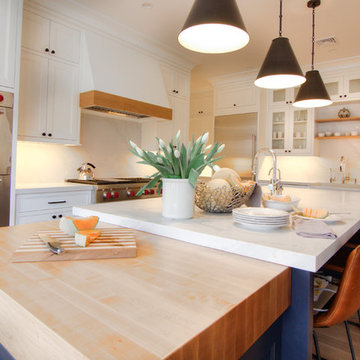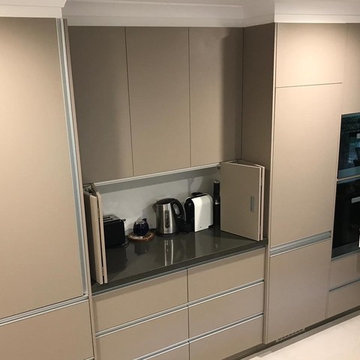U-shaped Kitchen with Yellow Floor Design Ideas
Refine by:
Budget
Sort by:Popular Today
161 - 180 of 963 photos
Item 1 of 3
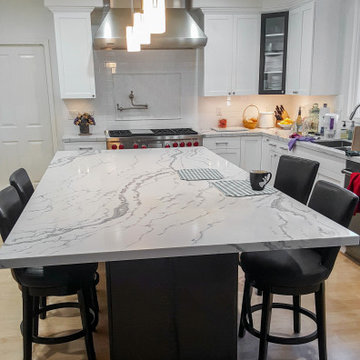
Large and bright transitional kitchen in thousand oaks with a large center island.
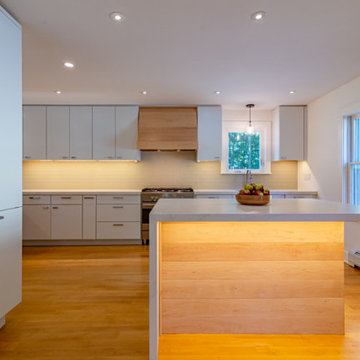
A one hundred year old Victorian in Hanover NH is reinvented with modern interior. Many walls opened up for a long continuous view from the front door, through the dining room, and into the kitchen. Daylight fills the first floor and bright white walls and cabinetry, paired with warm blond wood floors, id s modern sanctuary for the professional young couple who live here.
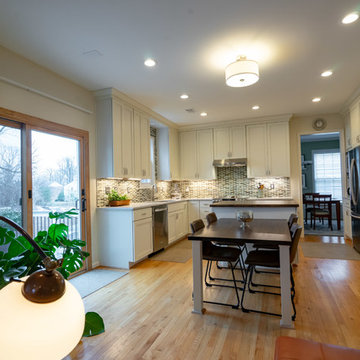
The butcher block island, stainless steel appliances, classic white cabinets, hints of a blue and grey backsplash and wood floors all come together so nicely to bring this kitchen remodel to a close.
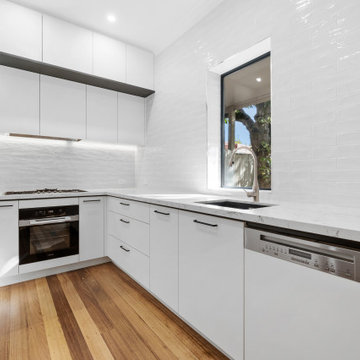
This beautifully renovated little kitchen in an Elwood home is such a WOW! The perfect white on white colour scheme using Polytec Venette 'Blossom White', allows the dark shadow line and feature under panel in Polytec Venette 'Cinder' to make a bold statement.
The subtle yet striking benchtops in Caesarstone 'White Attica' finished off this gorgeous space with the whole design popping against the warm timber flooring.
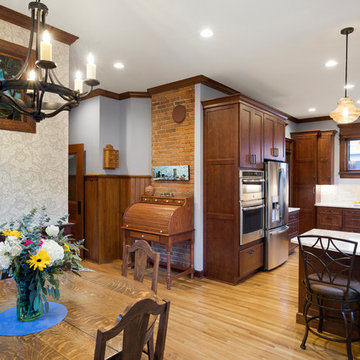
This 1800's Minneapolis kitchen needed to be updated! The homeowners were looking to preserve the integrity of the home and the era that it was built in, yet make it current and more functional for their family. We removed the dropped header and replaced it with a hidden header, reduced the size of the back of the fireplace, which faces the formal dining room, and took down all the yellow toile wallpaper and red paint. There was a bathroom where the new back entry comes into the dinette area, this was moved to the other side of the room to make the kitchen area more spacious. The woodwork in this house is truly a work of art, so the cabinets had to co-exist and work well with the existing. The cabinets are quartersawn oak and are shaker doors and drawers. The casing on the doors and windows differed depending on the area you were in, so we created custom moldings to recreate the gorgeous casing that existed on the kitchen windows and door. We used Cambria for the countertops and a gorgeous marble tile for the backsplash. What a beautiful kitchen!
SpaceCrafting
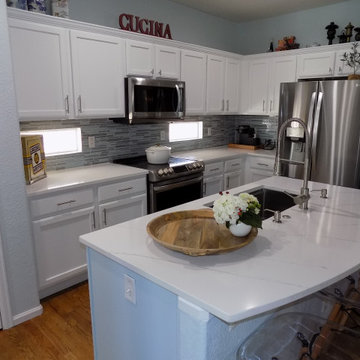
Our most unique addition to to this kitchen refresh was double soap pumps, one for dish soap and one for had soap. This with the counter top dishwasher switch have cleared the counters and maximized the function of this kitchen that once felt dark, small and crowded. Now it's bright, light and a perfect display for the clients worldly finds. This one is all about counter space and character!
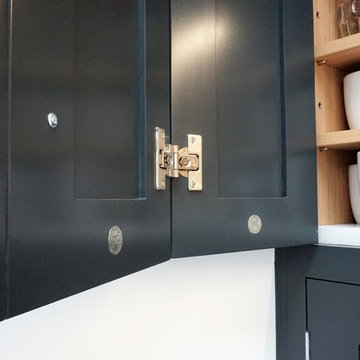
The Square Frame design of this Handmade in Hitchin kitchen brings the Shaker right up to date. The chunky Stainless Steel handles (note the different shapes!) and contemporary paint colours provide a fresh twist on a traditional classic. The Minerva Ice Crystal worktop complements the cabinetry painted in Farrow & Ball's Pavilion Grey and provides a dramatic contrast to the pantry unit hand painted in Anthracite Grey.
The bespoke pantry unit was specially commissioned as a stand-alone piece that would house the breakfast essentials as well look handsome and individual. Featuring all the highly skilled details that are the trademark of this particular range which will ensure this piece stands the test of time. And, of course, the paint choice is stunning with the white-washed floor!
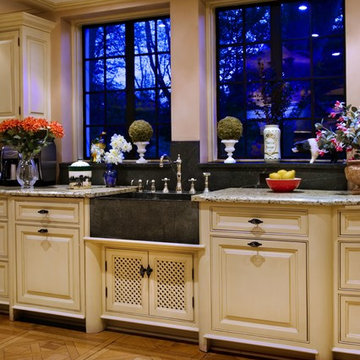
Detail view of kitchen sink area. New sink centered on pairs of windows. Shallow cieling beams Moldings over wall cabinets are held down from ceiling line, carrying your view beyond, making cieling seem taller. Soapstone sink and splash. Grantite tops. Radiused corners on cabinetry soften projections. Black painted "Bird cage" hardware.
U-shaped Kitchen with Yellow Floor Design Ideas
9
