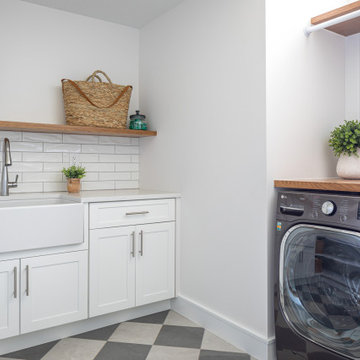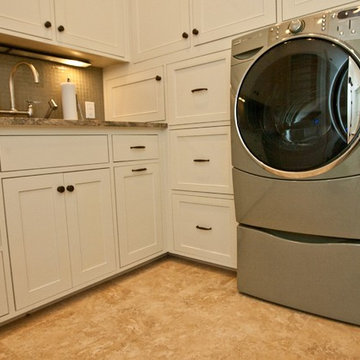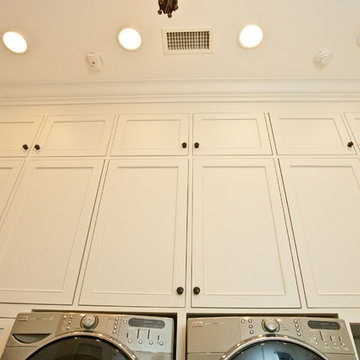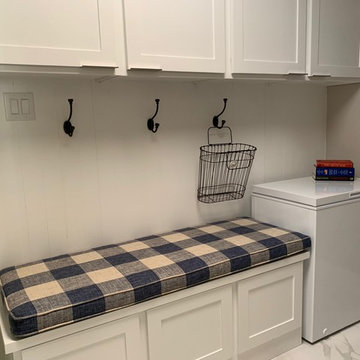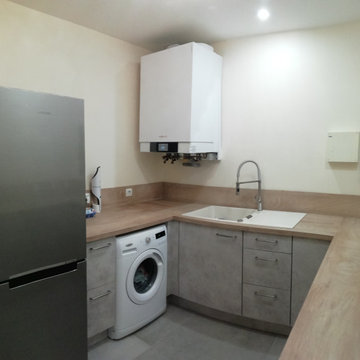U-shaped Laundry Room Design Ideas with Brown Benchtop
Refine by:
Budget
Sort by:Popular Today
101 - 116 of 116 photos
Item 1 of 3

This dark, dreary kitchen was large, but not being used well. The family of 7 had outgrown the limited storage and experienced traffic bottlenecks when in the kitchen together. A bright, cheerful and more functional kitchen was desired, as well as a new pantry space.
We gutted the kitchen and closed off the landing through the door to the garage to create a new pantry. A frosted glass pocket door eliminates door swing issues. In the pantry, a small access door opens to the garage so groceries can be loaded easily. Grey wood-look tile was laid everywhere.
We replaced the small window and added a 6’x4’ window, instantly adding tons of natural light. A modern motorized sheer roller shade helps control early morning glare. Three free-floating shelves are to the right of the window for favorite décor and collectables.
White, ceiling-height cabinets surround the room. The full-overlay doors keep the look seamless. Double dishwashers, double ovens and a double refrigerator are essentials for this busy, large family. An induction cooktop was chosen for energy efficiency, child safety, and reliability in cooking. An appliance garage and a mixer lift house the much-used small appliances.
An ice maker and beverage center were added to the side wall cabinet bank. The microwave and TV are hidden but have easy access.
The inspiration for the room was an exclusive glass mosaic tile. The large island is a glossy classic blue. White quartz countertops feature small flecks of silver. Plus, the stainless metal accent was even added to the toe kick!
Upper cabinet, under-cabinet and pendant ambient lighting, all on dimmers, was added and every light (even ceiling lights) is LED for energy efficiency.
White-on-white modern counter stools are easy to clean. Plus, throughout the room, strategically placed USB outlets give tidy charging options.
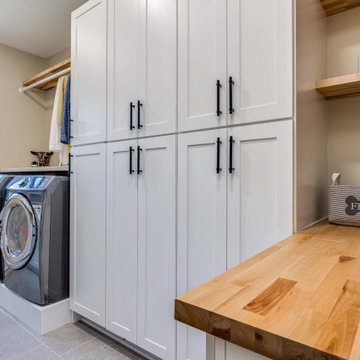
Referred by our client across the street, this project was one for the books!
It started out just as a laundry room, that then included the back garage entry, that migrated to the owner's suite, that then logically had to include the remaining powder that was located between the spaces.
For the laundry we removed the second powder bath on the main level, as well as a closet and rearranged the layout so that the once tiny room was double in size with storage and a refrigerator.
For the mudroom we removed the classic bifold closet and made it a built-in locker unit.
We tied the two spaces together with a tiled floor and pocket door.
For the powder we just did cosmetic updates, including a bold navy vanity and fun wallpaper.
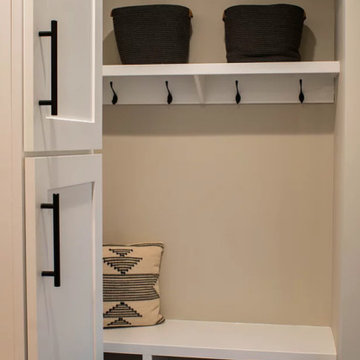
The new laundry room had it's own space and was now relocated to where you enter from the garage, making this a multi-use space. We added in a locker unit, folding station, and a charging station for vacuums, etc.
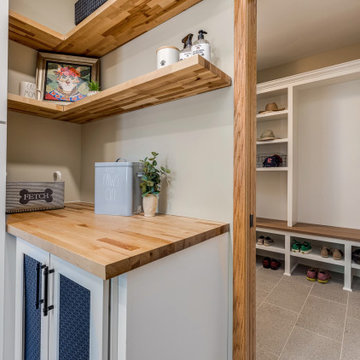
Referred by our client across the street, this project was one for the books!
It started out just as a laundry room, that then included the back garage entry, that migrated to the owner's suite, that then logically had to include the remaining powder that was located between the spaces.
For the laundry we removed the second powder bath on the main level, as well as a closet and rearranged the layout so that the once tiny room was double in size with storage and a refrigerator.
For the mudroom we removed the classic bifold closet and made it a built-in locker unit.
We tied the two spaces together with a tiled floor and pocket door.
For the powder we just did cosmetic updates, including a bold navy vanity and fun wallpaper.
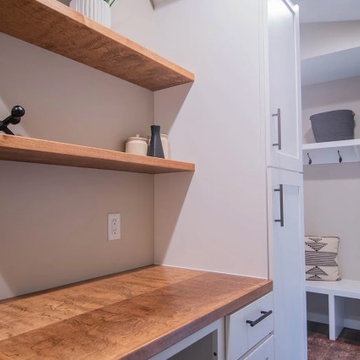
The new laundry room had it's own space and was now relocated to where you enter from the garage, making this a multi-use space. We added in a locker unit, folding station, and a charging station for vacuums, etc.
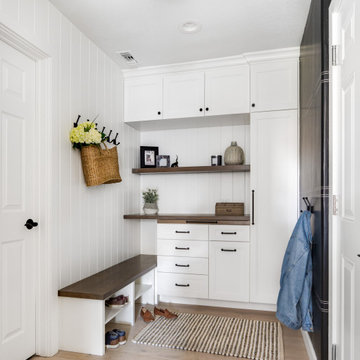
design by: Kennedy Cole Interior Design
build by: Well Done
photos by: Chad Mellon
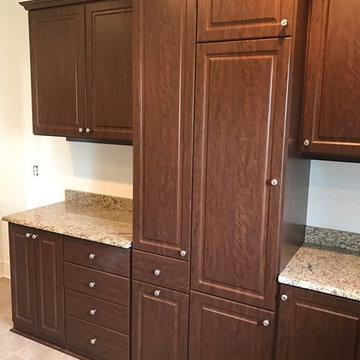
This spacious custom built laundry room in Eatonton, Georgia was completed in our mocha finish. Raised panel doors and a woodgrain melamine give this laundry a craftsman touch. With plenty of storage, counter space, shelving and hanging space this laundry room is a dream space come true. Tucked away is a fold down iron board and a pullout trash can. The client provided the counter top to complete the look.
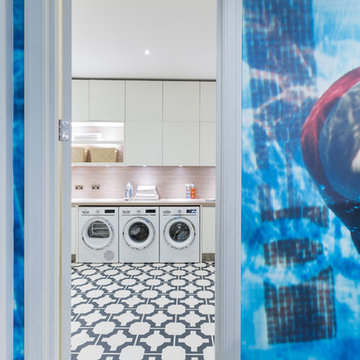
Utility design, supplied and installed in a two storey basement conversion in the heart of Chelsea, London. We maximised storage in this room by fitting double stacked wall units. Utility goals!
Photo: Marcel Baumhauer da Silva - hausofsilva.com
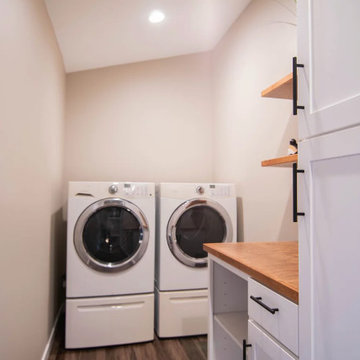
The new laundry room had it's own space and was now relocated to where you enter from the garage, making this a multi-use space. We added in a locker unit, floating station, and a charging station for vacuums, etc.
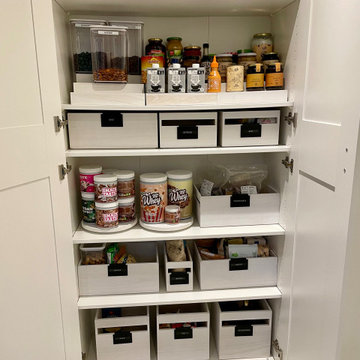
Der große Hauswirtschaftsraum ist mit hohen Schränken ausgestattet, die alle Vorräte und diverse Utensilien beherbergen. In diesem Raum finden sich auch Waschmaschine, Trockner und die Dampfstation zum Aufdämpfen der Kleidung.
U-shaped Laundry Room Design Ideas with Brown Benchtop
6
