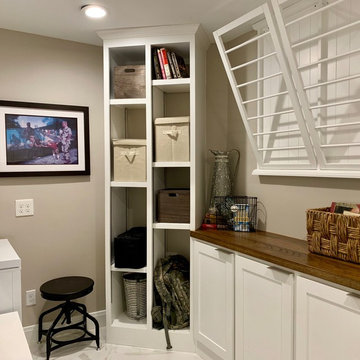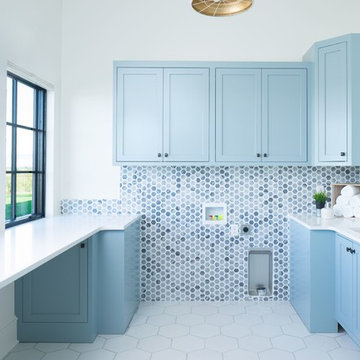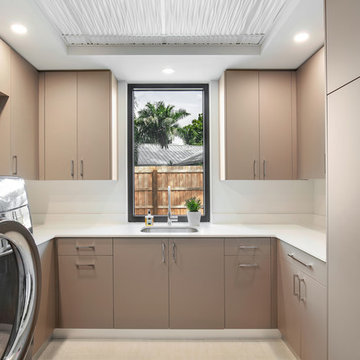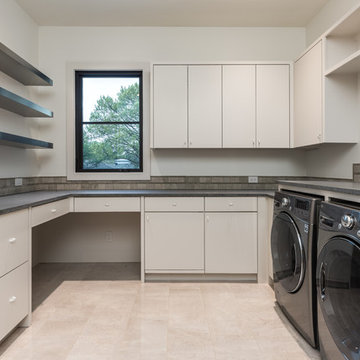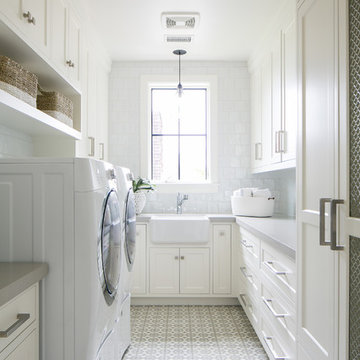U-shaped Laundry Room Design Ideas with White Floor
Refine by:
Budget
Sort by:Popular Today
1 - 20 of 152 photos
Item 1 of 3

Inquire About Our Design Services
http://www.tiffanybrooksinteriors.com Inquire about our design services. Spaced designed by Tiffany Brooks
Photo 2019 Scripps Network, LLC.
Equipped and organized like a modern laundry center, the well-designed laundry room with top-notch appliances makes it easy to get chores done in a space that feels attractive and comfortable.
The large number of cabinets and drawers in the laundry room provide storage space for various laundry and pet supplies. The laundry room also offers lots of counterspace for folding clothes and getting household tasks done.

Luxury Laundry Room featuring double washer double dryers. This gold black and white laundry is classic and spells function all the way.

Old Grove estate featuring painted wood floors, built-in custom cabinetry, sliding ladder, and Dutch door leading into the mud room.
Design and Architecture: William B. Litchfield
Builder: Nautilus Homes
Photos:
Jessica Glynn
www.jessicaglynn.com

When the collaboration between client, builder and cabinet maker comes together perfectly the end result is one we are all very proud of. The clients had many ideas which evolved as the project was taking shape and as the budget changed. Through hours of planning and preparation the end result was to achieve the level of design and finishes that the client, builder and cabinet expect without making sacrifices or going over budget. Soft Matt finishes, solid timber, stone, brass tones, porcelain, feature bathroom fixtures and high end appliances all come together to create a warm, homely and sophisticated finish. The idea was to create spaces that you can relax in, work from, entertain in and most importantly raise your young family in. This project was fantastic to work on and the result shows that why would you ever want to leave home?

This home was custom designed by Joe Carrick Design.
Notably, many others worked on this home, including:
McEwan Custom Homes: Builder
Nicole Camp: Interior Design
Northland Design: Landscape Architecture
Photos courtesy of McEwan Custom Homes
U-shaped Laundry Room Design Ideas with White Floor
1






