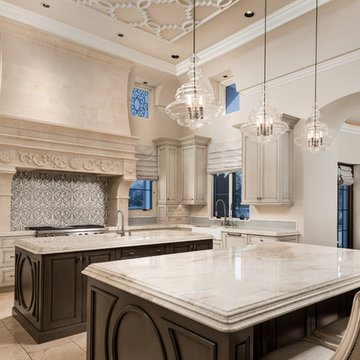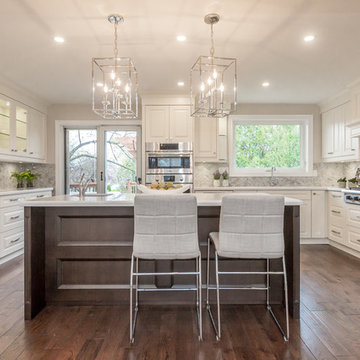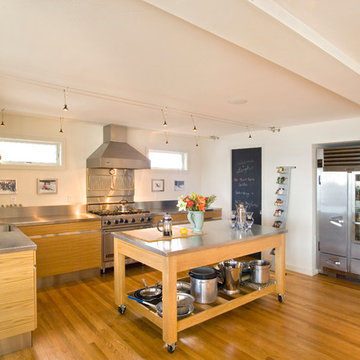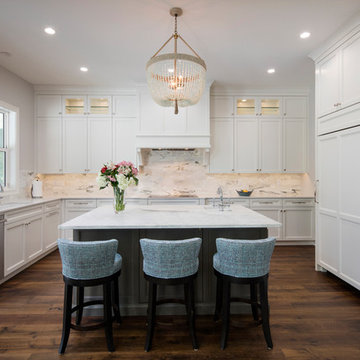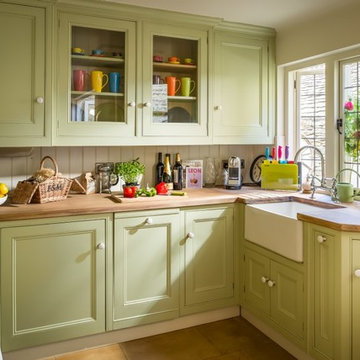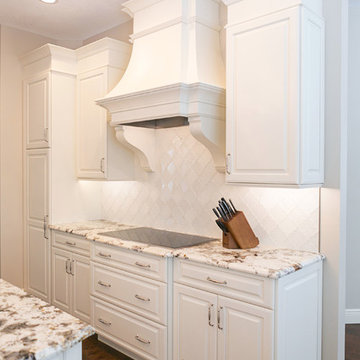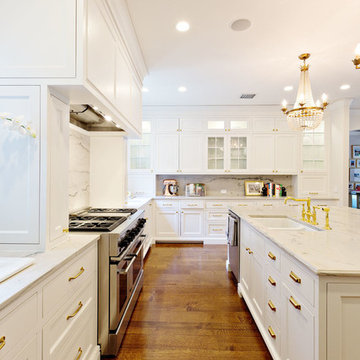U-shaped Open Plan Kitchen Design Ideas
Refine by:
Budget
Sort by:Popular Today
141 - 160 of 87,618 photos
Item 1 of 3

INTERNATIONAL AWARD WINNER. 2018 NKBA Design Competition Best Overall Kitchen. 2018 TIDA International USA Kitchen of the Year. 2018 Best Traditional Kitchen - Westchester Home Magazine design awards. The designer's own kitchen was gutted and renovated in 2017, with a focus on classic materials and thoughtful storage. The 1920s craftsman home has been in the family since 1940, and every effort was made to keep finishes and details true to the original construction. For sources, please see the website at www.studiodearborn.com. Photography, Adam Kane Macchia

La zona pranzo e la cucina sono adiacenti, e sono all'interno dell'open space che contiene l'intera zona giorno.
Il lampadario è composto da 19 lampade in borosilicato e sottolinea la posizione del tavolo da pranzo.
| foto di Filippo Vinardi |
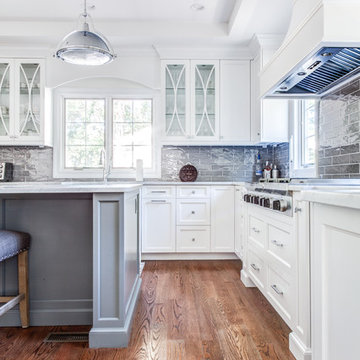
Beautiful two tone transitional kitchen, custom designed and made for lovely clients in Port Washington, NY.
Photography by Chris Veith Interior
Design, supply and Installation by Teoria Interiors

The Key Elements for a Cozy Farmhouse Kitchen Design. ... “Classic American farmhouse style includes shiplap, exposed wood beams, and open shelving,” Mushkudiani says. “Mixed materials like wicker, wood, and metal accents add dimension, colors are predominantly neutral: camel, white, and matte black
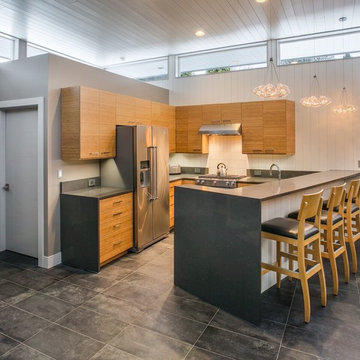
Faux bamboo flat paneled DeWils Taurus cabinets pop in the all white space, accented by Atlas Homewares 8" chrome pulls and Coastal Gray colored Pental counters an backsplash. Appliances are all stainless steel Kitchen Aid Pro. Kitchen sink is a double bowled stainless steel Franke, undermount, with a Grohe chrome Concetto faucet. Walls are covered in white T&G on two sides of the room, meeting the top of the 6" splash in the kitchen. Walls to the left are painted Benjamin Moore "Taos Taupe," and the windows are trimmed with 3/4" MDF, adding to the contemporary look, and painted Benjamin Moore "Stone Harbor." Our client designed the specific angle of the peninsula, which is illuminated by 3 Tech Lighting 7 Cheers pendants. Flooring is 12x24" United Tile Verde 1999 in Carbon. Photography by Marie-Dominique Verdier. Photography by Marie-Dominique Verdier.
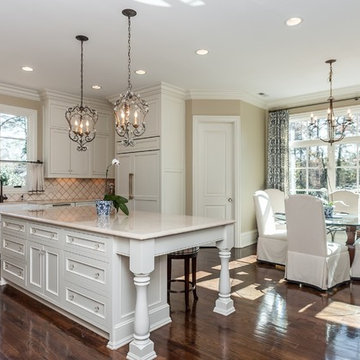
Photography by Jed Gammon. Countertops by Absolute Stone Corporation. Home done by DJF Builders, Inc.
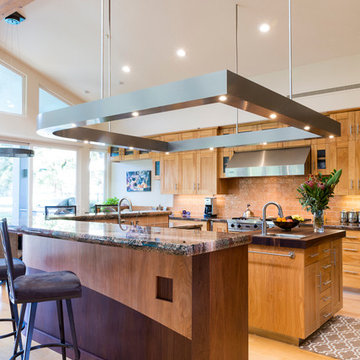
Remodeled in 2016, this contemporary kitchen is located on private golf course. Unique and stunning island and lighting treatments utilizing a combination of materials to complement and accentuate the design and functionality of the space.
Featuring Verde Fire Granite, Red Birch Cabinets, Walnut Cabinets, and Walnut Island Countertop.
McCandless & Associates Architects
Photo credit: Farrell Scott
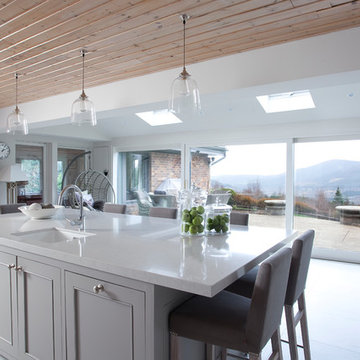
Functionality meets beauty and warmth in this modern contemporary home. Newcastle Design created this custom kitchen with the needs of a family in mind. The light, airy, open concept is inviting, with a center island to gather around and a banquet for both easy dinners and family entertaining, which overlooks the patio area outside.
U-shaped Open Plan Kitchen Design Ideas
8



