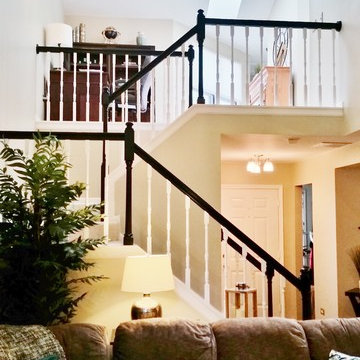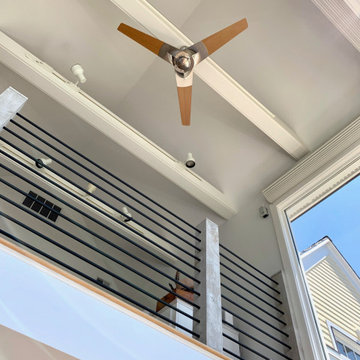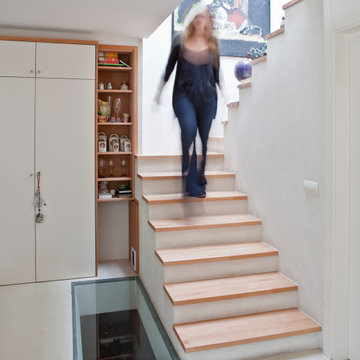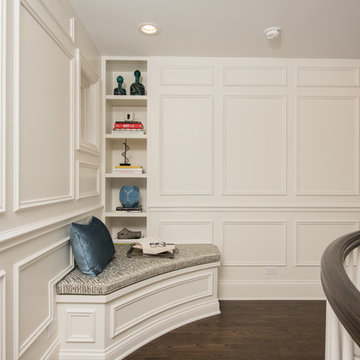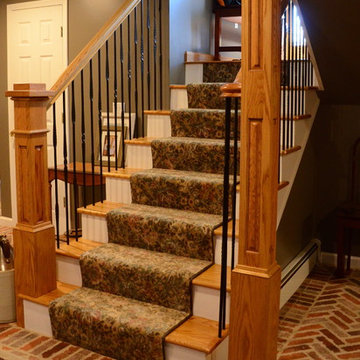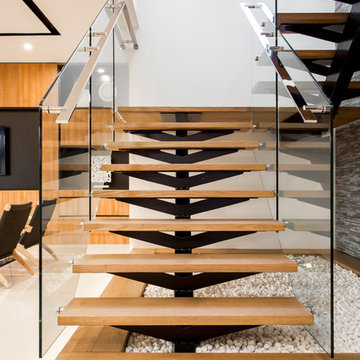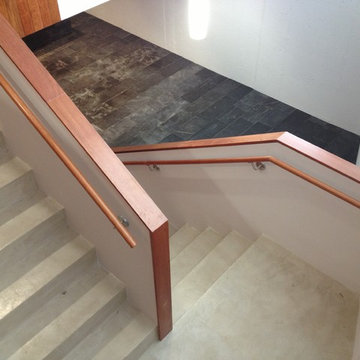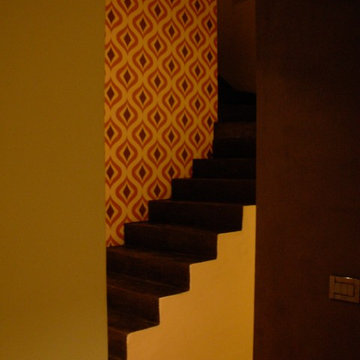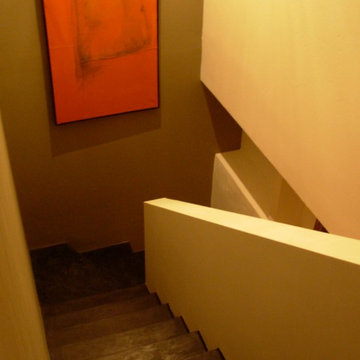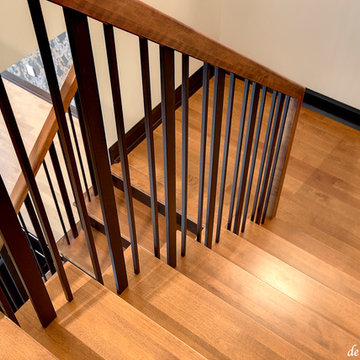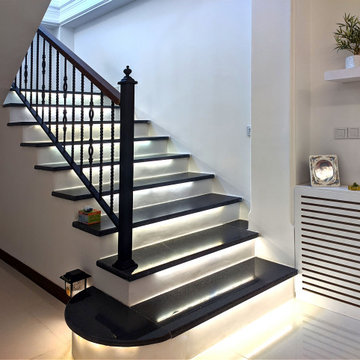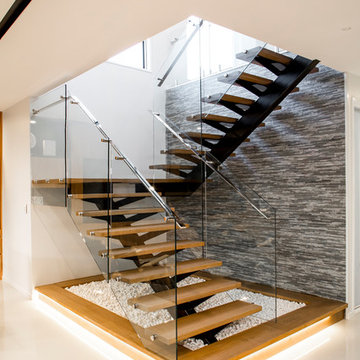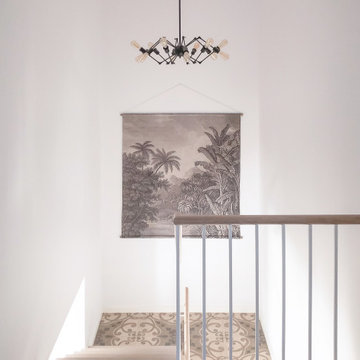U-shaped Staircase Design Ideas
Refine by:
Budget
Sort by:Popular Today
81 - 100 of 343 photos
Item 1 of 3
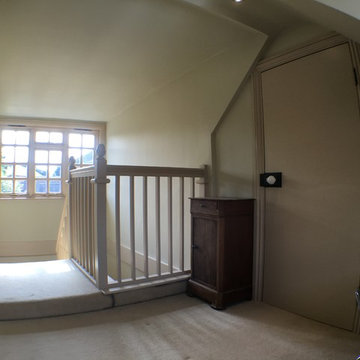
Loft Conversion for a Private Residence in Chichester
Construction work is now complete on the the loft conversion of a detached property on Westgate, Chichester.
The property is a Grade II Listed Building within the Chichester Conservation Area. The loft conversion creates a new bedroom and bathroom with a stair and landing from first floor. The design is in keeping with the period style.
In spite of the limited headroom, the layout has proved successful.
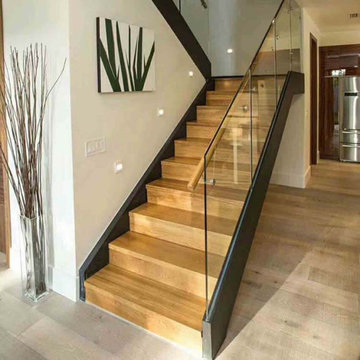
After a month of manufacturing, a month of shipping, the customer's staircase was finally installed. This style of staircase is more traditional, great for kids at home because the treads of the staircase are closed, the whole staircase is simple and fantastic, how do you like it?
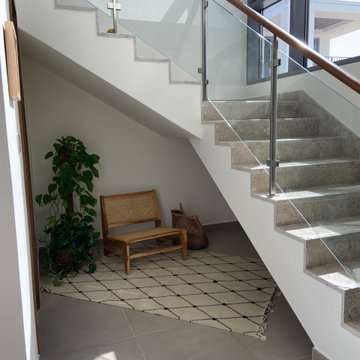
A wide and bright staircase where we made we styled the below the staircase with inviting items representing a tropical look.
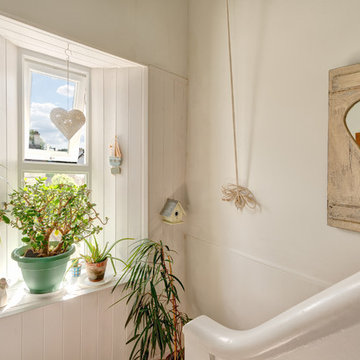
Lilycot is a bijou holiday cottage lovingly furnished with hand-painted furniture and interesting and eclectic vintage items and artefacts. Set within the thriving community of St Marychurch, Torquay, South Devon. Colin Cadle Photography, Photo Stylng Jan Cadle
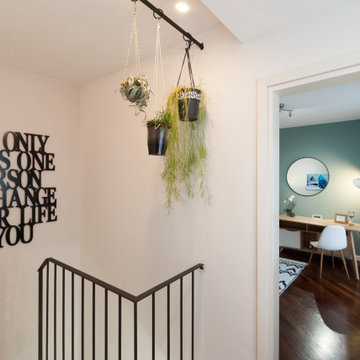
Studio impatto visivo su office room. Introduzione di elementi decorativi a parete e a soffitto del vano scala.
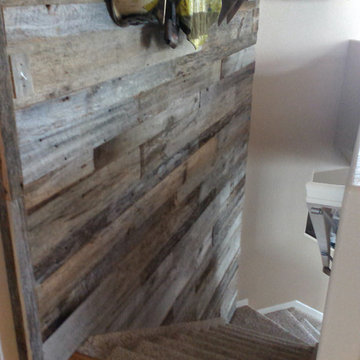
Thank you to Jeff and Jill M. for sharing photos of these awesome accent walls they installed in their home using reclaimed barn wood from Front Range Timber! Great job Jeff and Jill and thank you for sharing with us.
Jeff and Jill picked out mostly KY tobacco barn wood for their project with some brown accents for variation.
To see more projects and photos check out our blog:
http://www.frontrangetimber.com/blog.html
#reclaimedwood #frontrangetimber #oldwood #barnwood #rusticwood #weatheredwood #tobaccowood #rusticwall #kitchenisland #antiquewood #fsccertified #recycledwood #colorado
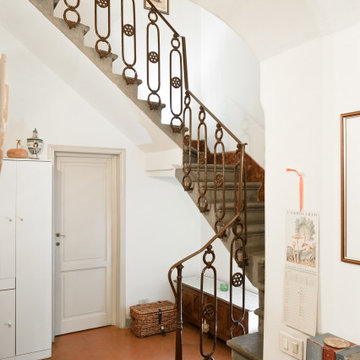
Committente: Arch. Valentina Calvanese RE/MAX Professional Firenze. Ripresa fotografica: impiego obiettivo 24mm su pieno formato; macchina su treppiedi con allineamento ortogonale dell'inquadratura; impiego luce naturale esistente con l'ausilio di luci flash e luci continue 5400°K. Post-produzione: aggiustamenti base immagine; fusione manuale di livelli con differente esposizione per produrre un'immagine ad alto intervallo dinamico ma realistica; rimozione elementi di disturbo. Obiettivo commerciale: realizzazione fotografie di complemento ad annunci su siti web agenzia immobiliare; pubblicità su social network; pubblicità a stampa (principalmente volantini e pieghevoli).
U-shaped Staircase Design Ideas
5
