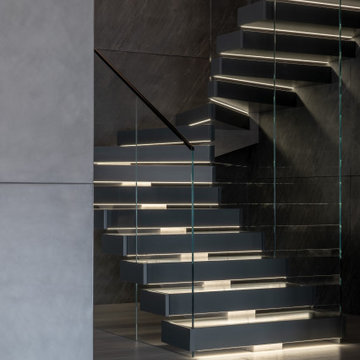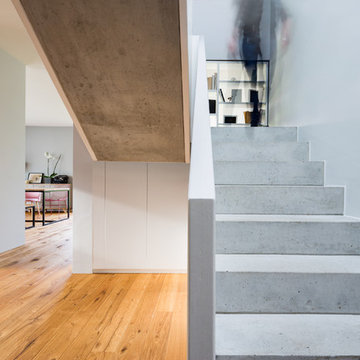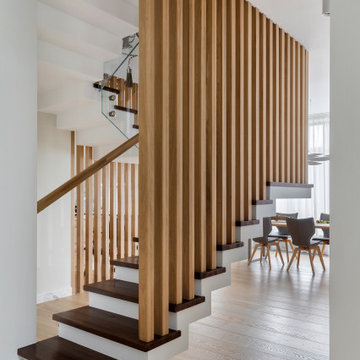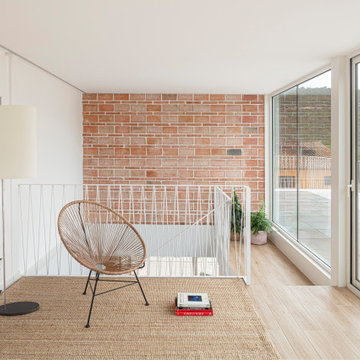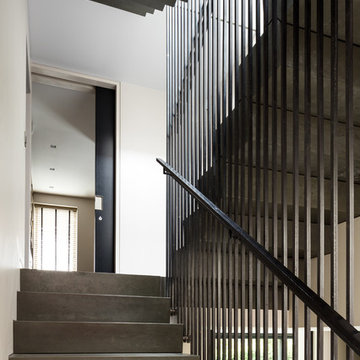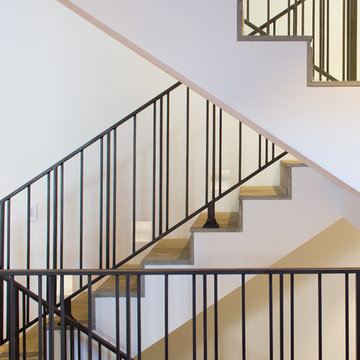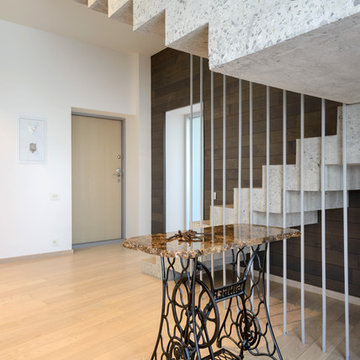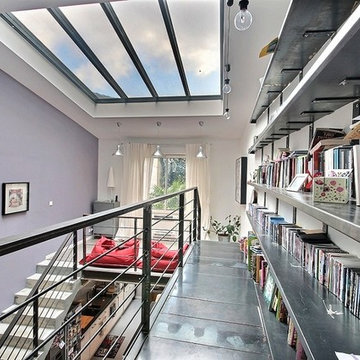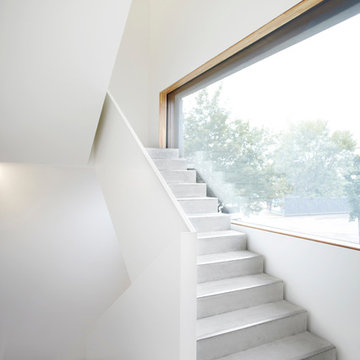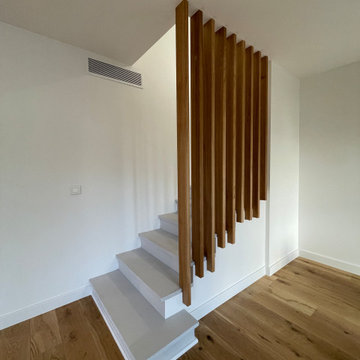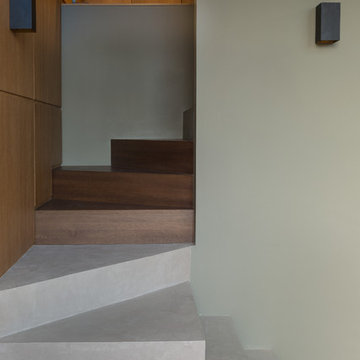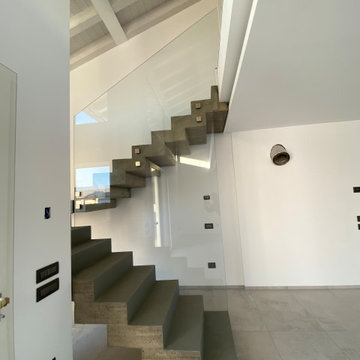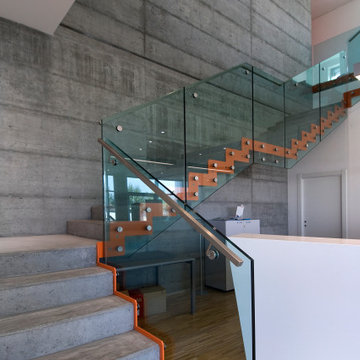U-shaped Staircase Design Ideas with Concrete Risers
Refine by:
Budget
Sort by:Popular Today
41 - 60 of 412 photos
Item 1 of 3
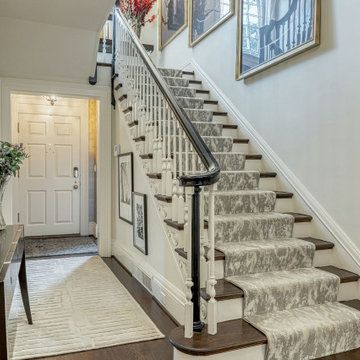
This grand and historic home renovation transformed the structure from the ground up, creating a versatile, multifunctional space. Meticulous planning and creative design brought the client's vision to life, optimizing functionality throughout.
The entryway boasts an elegant, neutral cream palette, creating a welcoming atmosphere. Artwork adorns the walls, adding an artistic touch to this inviting space.
---
Project by Wiles Design Group. Their Cedar Rapids-based design studio serves the entire Midwest, including Iowa City, Dubuque, Davenport, and Waterloo, as well as North Missouri and St. Louis.
For more about Wiles Design Group, see here: https://wilesdesigngroup.com/
To learn more about this project, see here: https://wilesdesigngroup.com/st-louis-historic-home-renovation
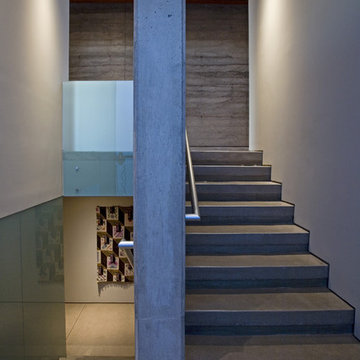
Regionally inspired desert architecture using earth, concrete, glass, steel and light.
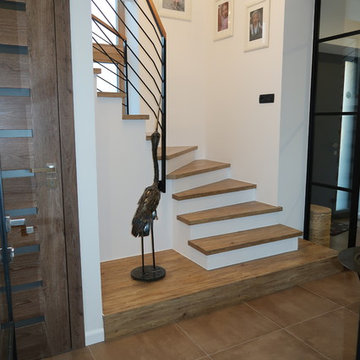
The chandelier has 29 clear bubble glass balls and is built into the ceiling. Windows are oak, as is the handrail. The floor on the stairs is vinyl (oak imitation). The bird is a stork made from metal. Shoe closet under the stairs.
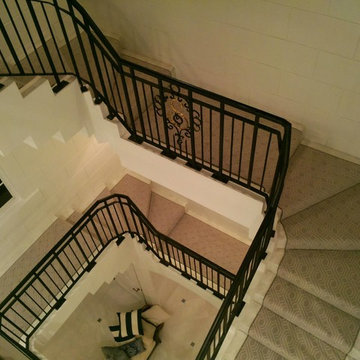
Custom stair runner made for concrete stairs. This beautiful woven wool Wilton compliments the surrounding decor beautifully.
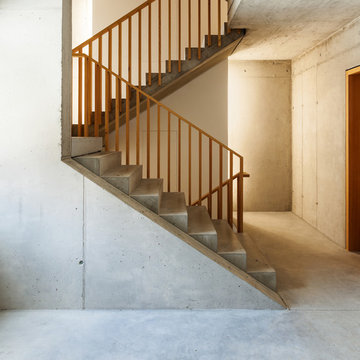
ein loft ist cool.
aber nur was das design anbelangt.
die böden selbst sollten allerdings eine behagliche wärme ausstrahlen.
als zusatzheizung oder stand alone lösung!
mit sunlight4you infrarotheizsystem ist das möglich.
sprechen sie mit uns!
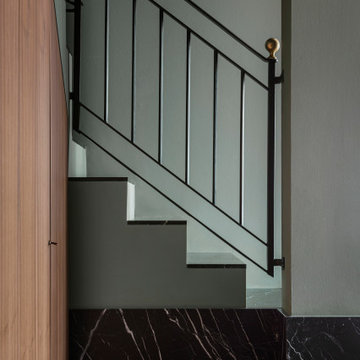
La scala esistente è stata rivestita in marmo nero marquinia, alla base il mobile del soggiorno abbraccia la scala e arriva a completarsi nel mobile del'ingresso. Pareti verdi e pavimento ingresso in marmo verde alpi
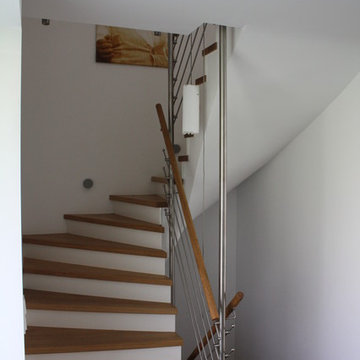
Die bestehende Betontreppe wurde komplett freigelegt. Unterseite und Seitenflächen wurden neu verputzt. Die Trittstufen aus Holz wurden aufgesetzt. Die Setzstufen bestehen aus weiß beschichteten Spanplatten. Edelstahlgeländer mit Holzhandlauf. Die Beleuchtung hängt durch das Treppenauge durch alle Geschosse an der obersten Decke (Dachverkleidung) ab.
U-shaped Staircase Design Ideas with Concrete Risers
3
