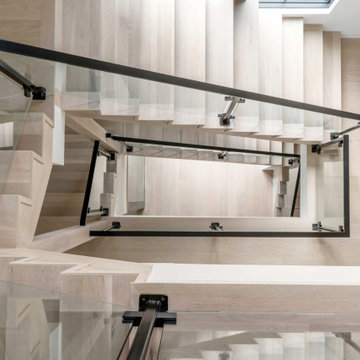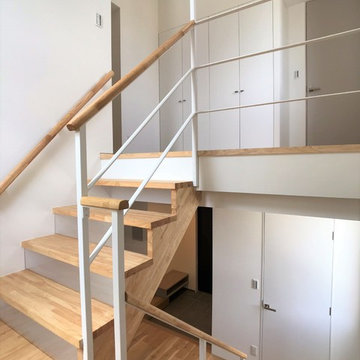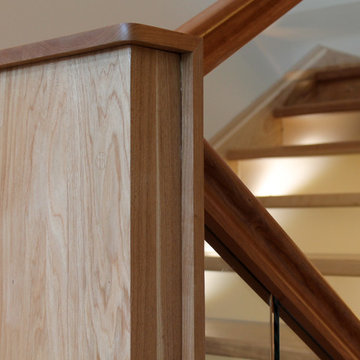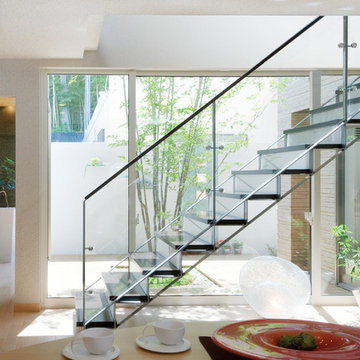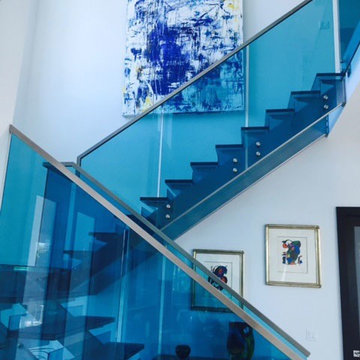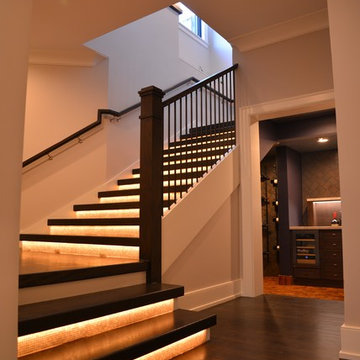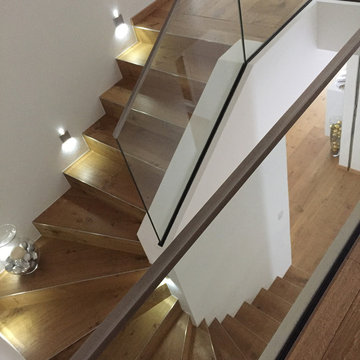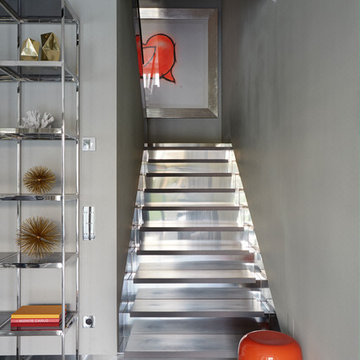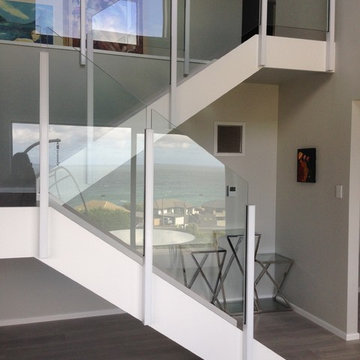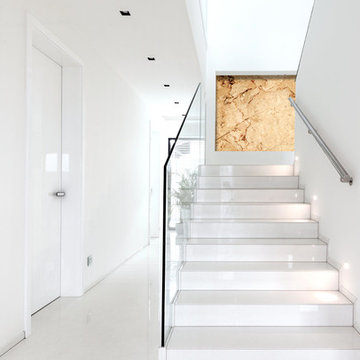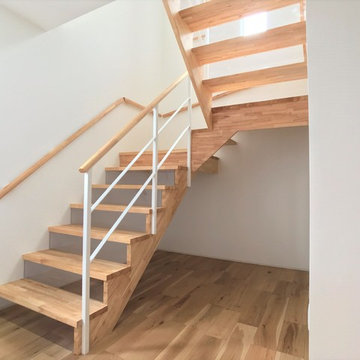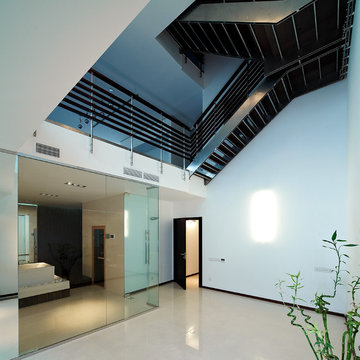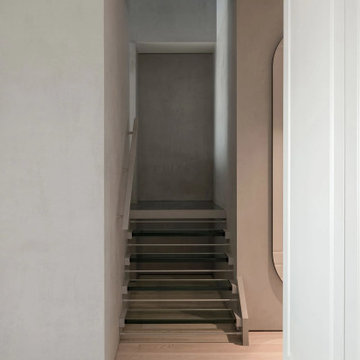U-shaped Staircase Design Ideas with Glass Risers
Refine by:
Budget
Sort by:Popular Today
21 - 40 of 81 photos
Item 1 of 3
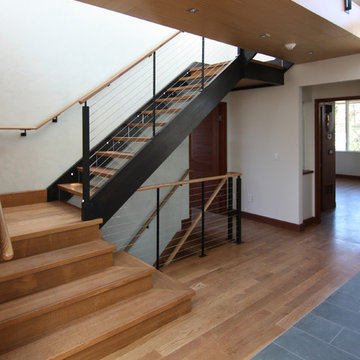
Interior view of main hall / atrium looking at quarter-sawn white oak stairs with plexiglass risers, painted steel posts and stainless steel cable rails. Also note subtle Venetian plaster wall at left, and white oak-clad bridge above.
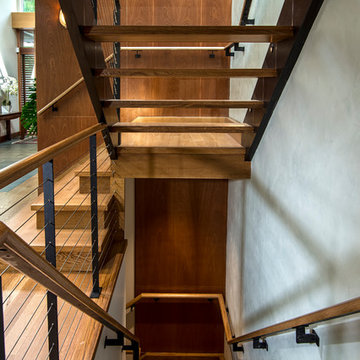
Interior view looking through quarter-sawn white oak stairs with plexiglass risers, painted steel posts and stainless steel cable rails. Also note subtle Venetian plaster wall at right, and mahogany paneled walls beyond.
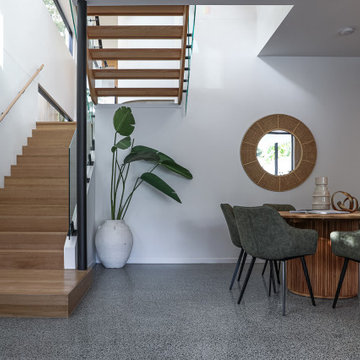
Open U-Shaped staircase which connects the downstairs open plan dining/living/kitchen space with the upstairs landing.
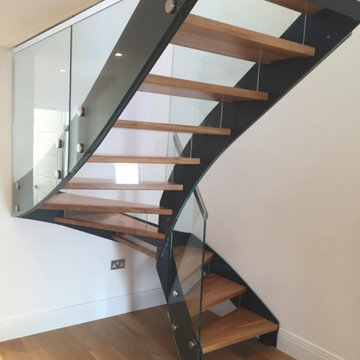
A striking, sculptural effect with the Flight 50 Internal Metal Staircase is achieved through graduated winders. This creates the dramatic curved steel stringers on this staircase, providing an interesting visual aspect and a very comfortable staircase. The solid oak treads have glass risers to conform with UK building regulations for staircases. (requires no gap greater than 100mm)

This image shows the details of this beautiful staircase. The soft oak and the spotlights add warmth to the space. The landings are made from slabs of glass which connect the ground and first floor of the house making the space seem bigger.
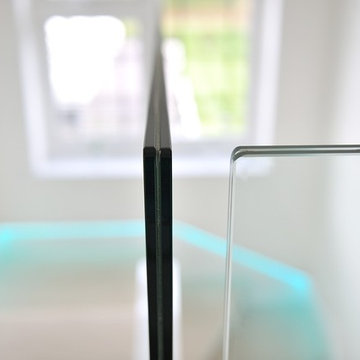
The Jones Family wanted to transform their dated white newels and spindles into a minimalistic staircase, complete with programmable lights
Photo Credit: Matt Cant
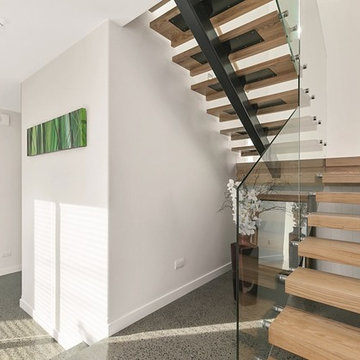
The two floors with split-level portions on each storey create a dynamic living environment. The bedrooms are upstairs, while the lower level is reserved for everyday living and entertaining.
U-shaped Staircase Design Ideas with Glass Risers
2
