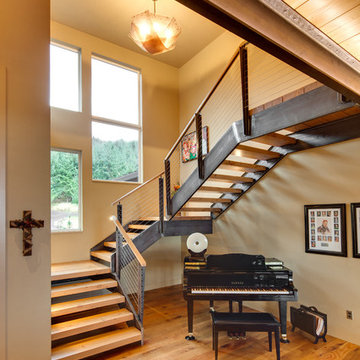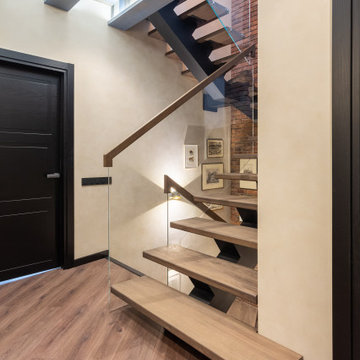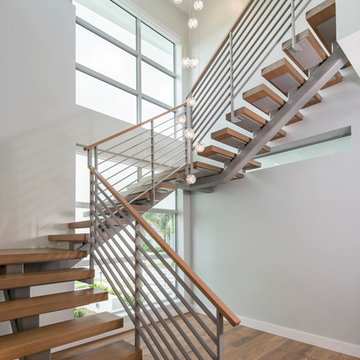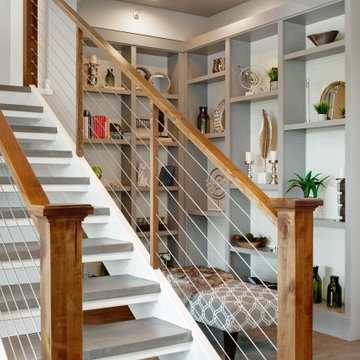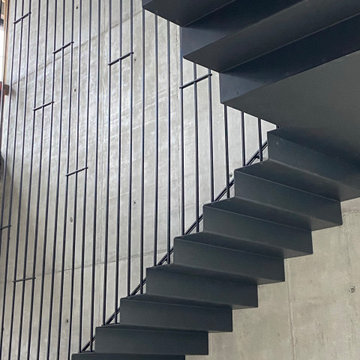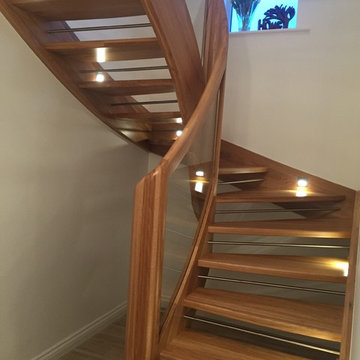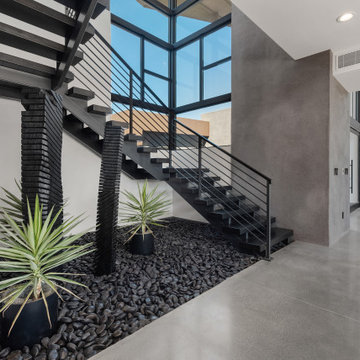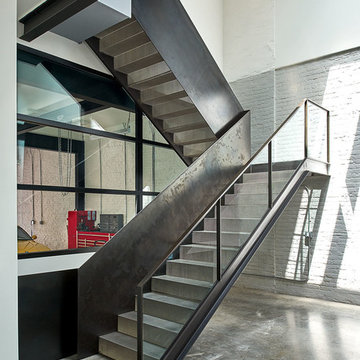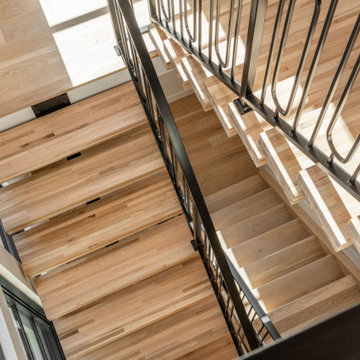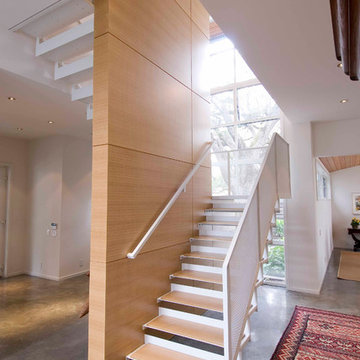U-shaped Staircase Design Ideas with Metal Risers
Refine by:
Budget
Sort by:Popular Today
121 - 140 of 726 photos
Item 1 of 3
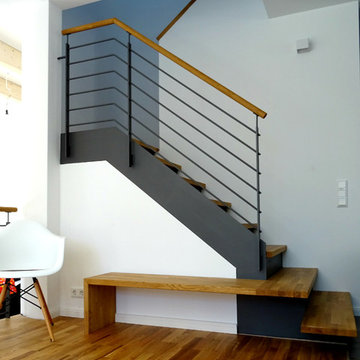
Das Haus ist durch und durch im skandinavischem Stil gehalten. Das Skelett als Rahmenbauweise mit Stülpschalung außen und klare Linien im Inneren, die Farbgebung in rot-weiß und die verwendeten Materialien sprechen eine nordische Sprache. Die Räume wurden exakt auf die Bedürfnissse der jungen Familie zugeschnitten. Die Treppe als verbindendes Element im Zentrum des Hauses wurde um eine Bank an der 2. Stufe erweitert. So entstand ein Ort der Kommunikation zwischen Küche, Wohnzimmer, Flurbereich und Obergeschoß. Wir sind sicher, dass diese Bank die am meistgenutzte Sitzgelegenheit im ganzen Haus wird. Wir wünschen den neuen Bewohnern viel Freude und ein perfektes Zuhause für viele Jahre.
Wangentreppe aus Stahl und Holz (wat 3600)
www.smg-treppen.de
@smgtreppen
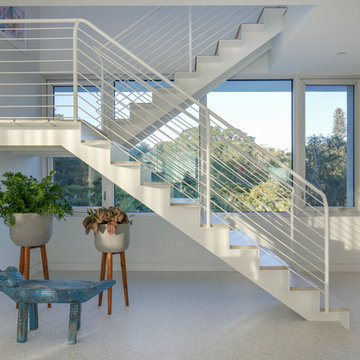
BeachHaus is built on a previously developed site on Siesta Key. It sits directly on the bay but has Gulf views from the upper floor and roof deck.
The client loved the old Florida cracker beach houses that are harder and harder to find these days. They loved the exposed roof joists, ship lap ceilings, light colored surfaces and inviting and durable materials.
Given the risk of hurricanes, building those homes in these areas is not only disingenuous it is impossible. Instead, we focused on building the new era of beach houses; fully elevated to comfy with FEMA requirements, exposed concrete beams, long eaves to shade windows, coralina stone cladding, ship lap ceilings, and white oak and terrazzo flooring.
The home is Net Zero Energy with a HERS index of -25 making it one of the most energy efficient homes in the US. It is also certified NGBS Emerald.
Photos by Ryan Gamma Photography
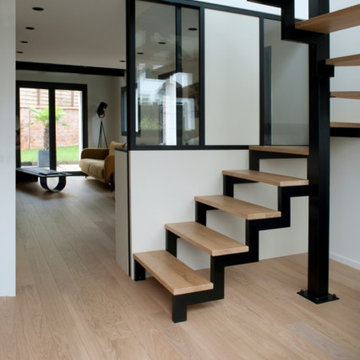
Création d'une entrée, avec création de l'escalier d'accès à la pièce de vie en étage. Vérrière de séparation et d'isolement de l'enrée, avec de nombreux rangements.
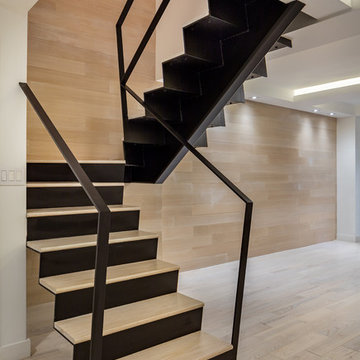
"Move an inch and the whole thing changes." This is what my photographer commented about the stair when he was shooting it. My client had bought the apartment below his and wanted to build a masculine and sleek home for himself. I imagined the stair as the focal point of the duplex - effortless with its connections hidden, as if it is simply touching the walls and floors around it. Ever changing as the flatness of the metal changes its appearance with every angle.
Photos by Brad Dickson
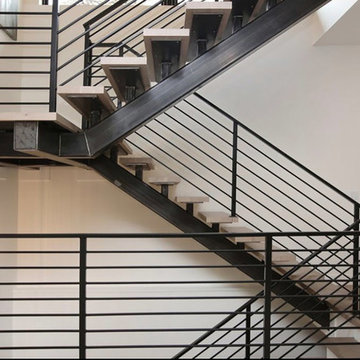
This was a brand new construction in a really beautiful Denver neighborhood. My client wanted a modern style across the board keeping functionality and costs in mind at all times. Beautiful Scandinavian white oak hardwood floors were used throughout the house.
I designed this two-tone kitchen to bring a lot of personality to the space while keeping it simple combining white countertops and black light fixtures.
Project designed by Denver, Colorado interior designer Margarita Bravo. She serves Denver as well as surrounding areas such as Cherry Hills Village, Englewood, Greenwood Village, and Bow Mar.
For more about MARGARITA BRAVO, click here: https://www.margaritabravo.com/
To learn more about this project, click here: https://www.margaritabravo.com/portfolio/bonnie-brae/
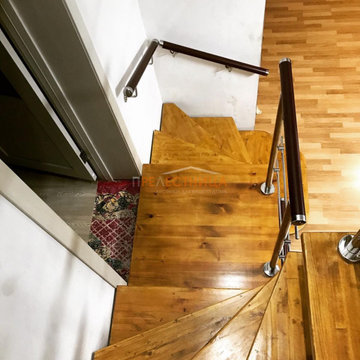
2 лестницы на центральных косоурах.
1-ая лестница ведёт в подвальное помещение, 2-ая лестница ведёт на второй этаж.
Лестницы установлены в г. Ижевск (микрорайон Орловское)
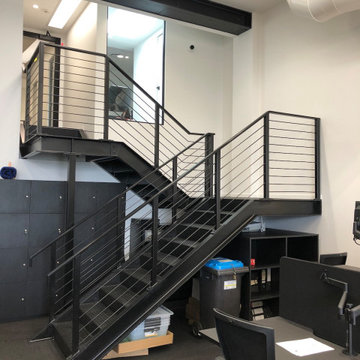
This project was a commercial law office that needed staircases to service the two floors. We designed these stairs with a lot of influence from the client as they liked the industrial look with exposed steel. We stuck with a minimalistic design which included grip tread at the top and a solid looking balustrade. One of the staircases is U-shaped, two of the stairs are L-shaped and one is a straight staircase. One of the biggest obstacles was accessing the space, so we had to roll everything around on flat ground and lift up with a spider crane. This meant we worked closely alongside the builders onsite to tackle any hurdles.
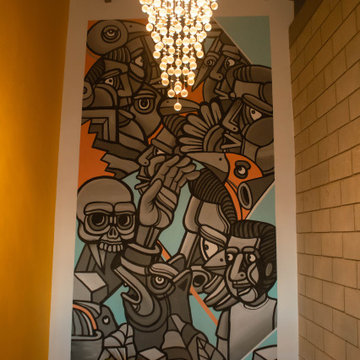
This wall mural is the main atention when you are goig up or down in the main stair at the interior.
This has a warm light froma glas bubles chandelier.
At the floor you can apreciate a wood work to place plants and other items.
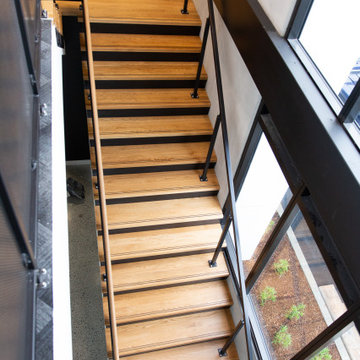
The main goal of this project was to build a U shaped staircase with a large span all the way to the large tilt slab wall. Structural steel became the obvious choice because it gave us rigidity, so we used it for the channel stringers and flat plate steel risers and treads.
This allowed for us to use thick, oak treads. Square section balustrade posts and oak handrails with perforated metal infill panels were used to create a contemporary block pattern.
Because of this, light was able to pass through and achieved the industrial design look the client was after. We fabricated off site and assembled on site in order to have a hassle free installation for our clients.
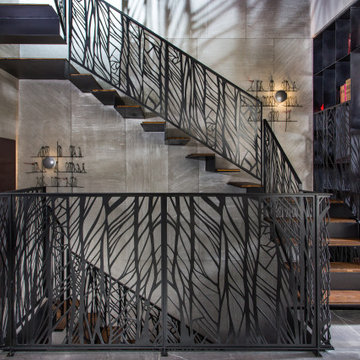
The custom-made console staircase is the main feature of the house, connecting all 4 floors. It is lightened by a Thermo/lighting skylight and artificial light by IGuzzini Wall Washer & Trick Radial placed in the middle of several iron wire art pieces. The photometric characteristics of the radial lens create a projection of the art on the wall.
U-shaped Staircase Design Ideas with Metal Risers
7
