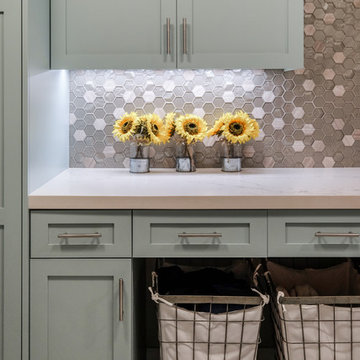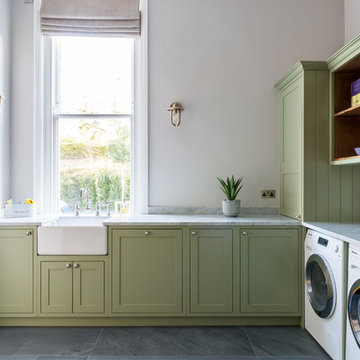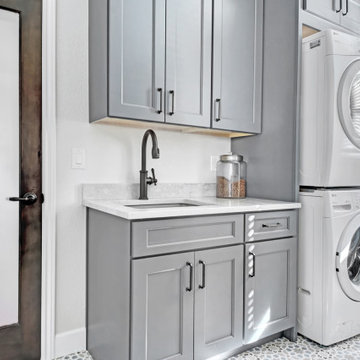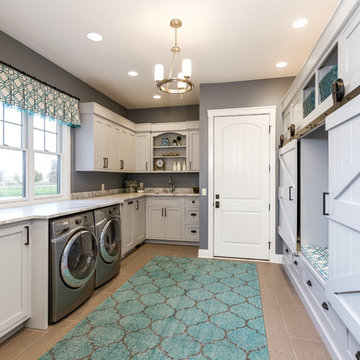U-shaped Utility Room Design Ideas
Refine by:
Budget
Sort by:Popular Today
1 - 20 of 1,516 photos
Item 1 of 3

Transitional laundry room with a mudroom included in it. The stackable washer and dryer allowed for there to be a large closet for cleaning supplies with an outlet in it for the electric broom. The clean white counters allow the tile and cabinet color to stand out and be the showpiece in the room!

On April 22, 2013, MainStreet Design Build began a 6-month construction project that ended November 1, 2013 with a beautiful 655 square foot addition off the rear of this client's home. The addition included this gorgeous custom kitchen, a large mudroom with a locker for everyone in the house, a brand new laundry room and 3rd car garage. As part of the renovation, a 2nd floor closet was also converted into a full bathroom, attached to a child’s bedroom; the formal living room and dining room were opened up to one another with custom columns that coordinated with existing columns in the family room and kitchen; and the front entry stairwell received a complete re-design.
KateBenjamin Photography

Contemporary laundry and utility room in Cashmere with Wenge effect worktops. Elevated Miele washing machine and tumble dryer with pull-out shelf below for easy changeover of loads.

A mixed use mud room featuring open lockers, bright geometric tile and built in closets.

Located just off the carport, this multi-purpose laundry room not only doubles as prep space for catering crews, it works for year-round package wrapping on the quartz island countertop. I designed long drawers on one side to hold rolls of wrapping paper and I added convenient baskets on the side facing the washer and dryer for sorting laundry. The gray recessed panel cabinets are a shade lighter than the adjacent catering kitchen and main kitchen.
Photo by Brian Gassel

We designed this bespoke traditional laundry for a client with a very long wish list!
1) Seperate laundry baskets for whites, darks, colours, bedding, dusters, and delicates/woolens.
2) Seperate baskets for clean washing for each family member.
3) Large washing machine and dryer.
4) Drying area.
5) Lots and LOTS of storage with a place for everything.
6) Everything that isn't pretty kept out of sight.

Original 1953 mid century custom home was renovated with minimal wall removals in order to maintain the original charm of this home. Several features and finishes were kept or restored from the original finish of the house. The new products and finishes were chosen to emphasize the original custom decor and architecture. Design, Build, and most of all, Enjoy!

At Belltown Design we love designing laundry rooms! It is the perfect challenge between aesthetics and functionality! When doing the laundry is a breeze, and the room feels bright and cheery, then we have done our job. Modern Craftsman - Kitchen/Laundry Remodel, West Seattle, WA. Photography by Paula McHugh and Robbie Liddane

This traditional green utility room was designed to work as a laundry room and boot room. We crafted custom made cupboards and cabinets from oak with several unique storage solutions within.
The cabinets were finished with round silver Armac Martin handles and a polished Carrara stone worktop.
Cabinets painted in Farrow and Ball Lichen.
Photo: Billy Bolton

A new layout was created in this mudroom/laundry room. The washer and dryer were stacked to make more room for white cabinets. A large single bowl undermount sink was added. Soapstone countertops were used and cabinets go to the ceiling.
U-shaped Utility Room Design Ideas
1









