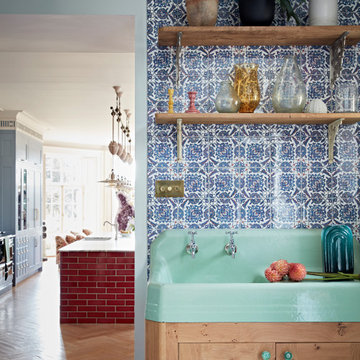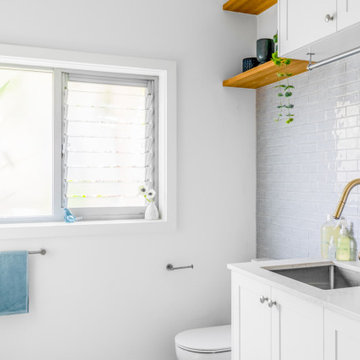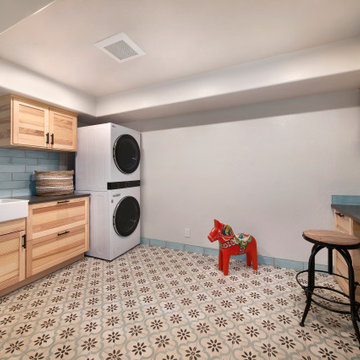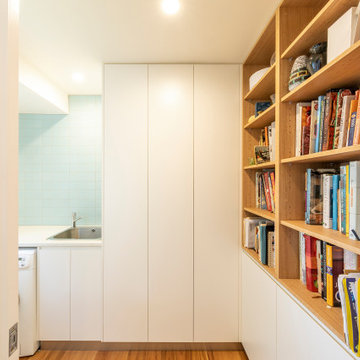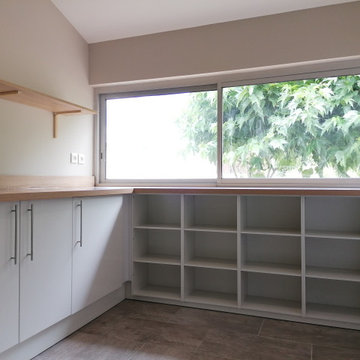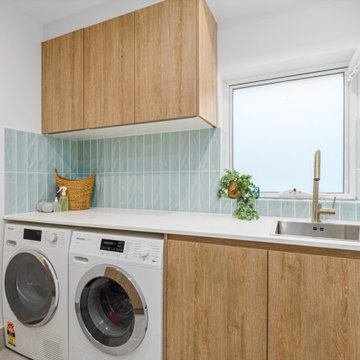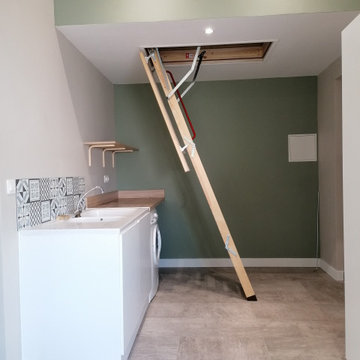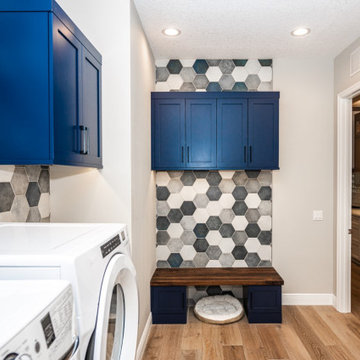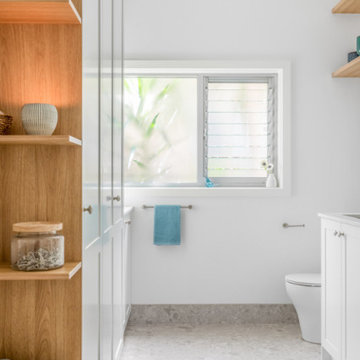Utility Room Design Ideas with Blue Splashback
Refine by:
Budget
Sort by:Popular Today
61 - 80 of 128 photos
Item 1 of 3
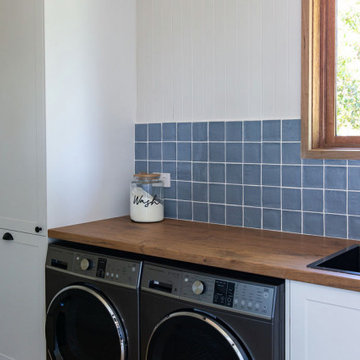
Country style laundry renovation in Merrijig. Featuring white satin shaker style cabinetry and laminate benchtops.
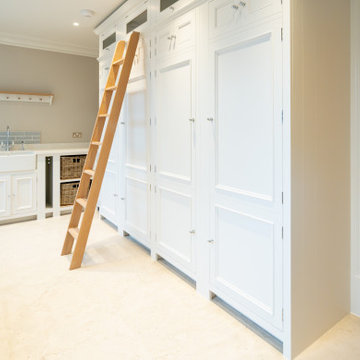
Fully fitted, large Laundry room, with Neptune furniture and shelving and bench area.

This laundry/craft room is efficient beyond its space. Everything is in its place and no detail was overlooked to maximize the available room to meet many requirements. gift wrap, school books, laundry, and a home office are all contained in this singular space.
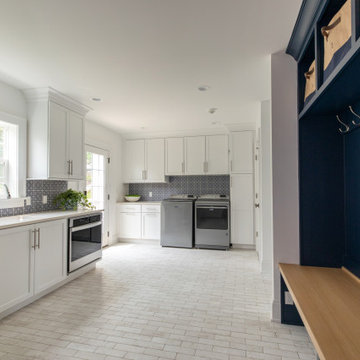
https://www.lowellcustomhomes.com
Lowell Custom Homes, Lake Geneva, WI, renovation with addition

Ocean Bank is a contemporary style oceanfront home located in Chemainus, BC. We broke ground on this home in March 2021. Situated on a sloped lot, Ocean Bank includes 3,086 sq.ft. of finished space over two floors.
The main floor features 11′ ceilings throughout. However, the ceiling vaults to 16′ in the Great Room. Large doors and windows take in the amazing ocean view.
The Kitchen in this custom home is truly a beautiful work of art. The 10′ island is topped with beautiful marble from Vancouver Island. A panel fridge and matching freezer, a large butler’s pantry, and Wolf range are other desirable features of this Kitchen. Also on the main floor, the double-sided gas fireplace that separates the Living and Dining Rooms is lined with gorgeous tile slabs. The glass and steel stairwell railings were custom made on site.
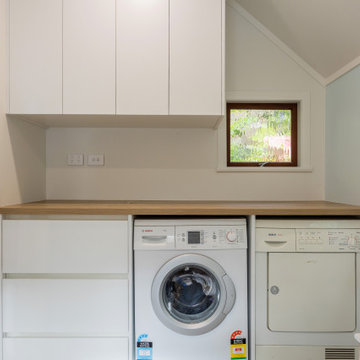
The renovated bathroom and laundry, now offer improved functionality and storage solutions. The cabinetry design provides convenient drawers beneath the washer and dryer, along with ample storage options on the sides and above. This helps keep the space organized and eliminates clutter, providing a clean and tidy environment.
The cohesive design and aesthetic coordination allows the laundry space to blend seamlessly with the overall bathroom decor, creating a visually pleasing and harmonious environment.
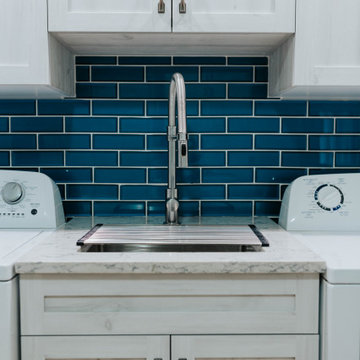
Updated Laundry & Pantry room. This customer needed extra storage for her laundry room as well as pantry storage as it is just off of the kitchen. Storage for small appliances was a priority as well as a design to maximize the space without cluttering the room. A new sink cabinet, upper cabinets, and a broom pantry were added on one wall. A small bench was added to set laundry bins while folding or loading the washing machines. This allows for easier access and less bending down to the floor for a couple in their retirement years. Tall pantry units with rollout shelves were installed. Another base cabinet with drawers and an upper cabinet for crafting items as included. Better storage inside the closet was added with rollouts for better access for the lower items. The space is much better utilized and offers more storage and better organization.
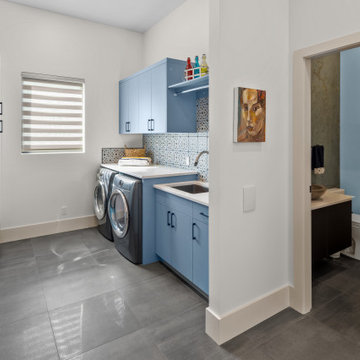
Ocean Bank is a contemporary style oceanfront home located in Chemainus, BC. We broke ground on this home in March 2021. Situated on a sloped lot, Ocean Bank includes 3,086 sq.ft. of finished space over two floors.
The main floor features 11′ ceilings throughout. However, the ceiling vaults to 16′ in the Great Room. Large doors and windows take in the amazing ocean view.
The Kitchen in this custom home is truly a beautiful work of art. The 10′ island is topped with beautiful marble from Vancouver Island. A panel fridge and matching freezer, a large butler’s pantry, and Wolf range are other desirable features of this Kitchen. Also on the main floor, the double-sided gas fireplace that separates the Living and Dining Rooms is lined with gorgeous tile slabs. The glass and steel stairwell railings were custom made on site.
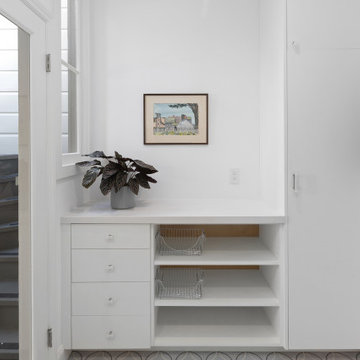
A white laundry room and mudroom creates the perfect space to drop items as you come in the door. Two levels of wall pegs (for adults and children) allows everyone to help maintain a tidy home. Shoe storage with metal baskets keeps shoes corralled. Drawers and cabinets hold cleaning supplies.
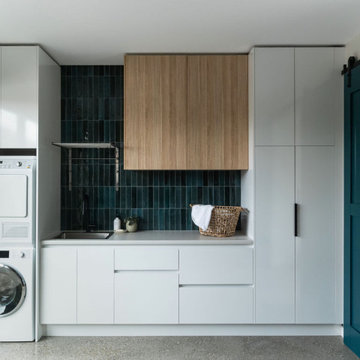
Polished concrete floors, white cabinetry, Timber look overheads and dark blue small glossy subway tiles vertically stacked. Feature double barn doors with black hardware. Fold out table integrated into the joinery tucked away neatly. Single bowl laundry sink with a handy fold away hanging rail.

French Country laundry room with farmhouse sink in all white cabinetry vanity with blue countertop and backsplash, beige travertine flooring, black metal framed window, and painted white brick wall.
Utility Room Design Ideas with Blue Splashback
4
