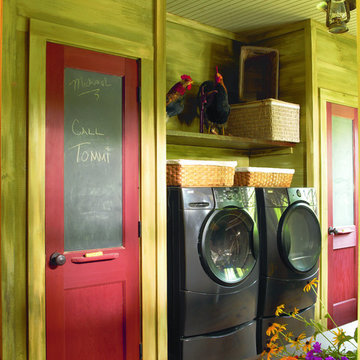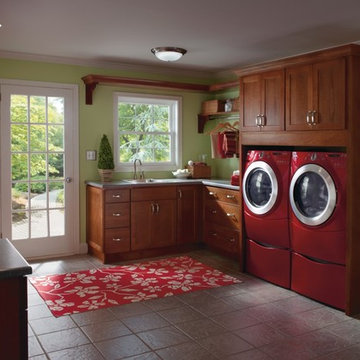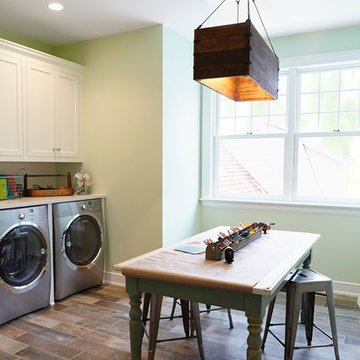Utility Room Design Ideas with Green Walls
Refine by:
Budget
Sort by:Popular Today
1 - 20 of 362 photos
Item 1 of 3

We added a pool house to provide a shady space adjacent to the pool and stone terrace. For cool nights there is a 5ft wide wood burning fireplace and flush mounted infrared heaters. For warm days, there's an outdoor kitchen with refrigerated beverage drawers and an ice maker. The trim and brick details compliment the original Georgian architecture. We chose the classic cast stone fireplace surround to also complement the traditional architecture.
We also added a mud rm with laundry and pool bath behind the new pool house.
Photos by Chris Marshall

This spacious laundry room off the kitchen with black soapstone countertops and white bead board paneling also serves as a mudroom.

This laundry / mud room was created with optimal storage using Waypoint 604S standard overlay cabinets in Painted Cashmere color with a raised panel door. The countertop is Wilsonart in color Betty. A Blanco Silgranit single bowl top mount sink with an Elkay Pursuit Flexible Spout faucet was also installed.

Builder: John Kraemer & Sons | Architecture: Sharratt Design | Landscaping: Yardscapes | Photography: Landmark Photography

Designed and installed by Mauk Cabinets by Design in Tipp City, OH.
Kitchen Designer: Aaron Mauk.
Photos by: Shelley Schilperoot.

This compact bathroom and laundry has all the amenities of a much larger space in a 5'-3" x 8'-6" footprint. We removed the 1980's bath and laundry, rebuilt the sagging structure, and reworked ventilation, electric and plumbing. The shower couldn't be smaller than 30" wide, and the 24" Miele washer and dryer required 28". The wall dividing shower and machines is solid plywood with tile and wall paneling.
Schluter system electric radiant heat and black octogon tile completed the floor. We worked closely with the homeowner, refining selections and coming up with several contingencies due to lead times and space constraints.

Design done by Elizabeth Gilliam (Project Specialist-Interiors at Lowe's of Holland Road)
Installation done by Home Solutions Inc.

Dura Supreme cabinetry
Lundry area
Homestead door, Maple wood with White painted finish
Photography by Kayser Photography of Lake Geneva Wi

Vista sul lavabo del secondo bagno. Gli arredi su misura consentono di sfruttare al meglio lo spazio. In una nicchia chiusa da uno sportello sono stati posizionati scaldabagno elettrico e lavatrice.

The laundry room is crafted with beauty and function in mind. Its custom cabinets, drying racks, and little sitting desk are dressed in a gorgeous sage green and accented with hints of brass.
Pretty mosaic backsplash from Stone Impressions give the room and antiqued, casual feel.
Utility Room Design Ideas with Green Walls
1









