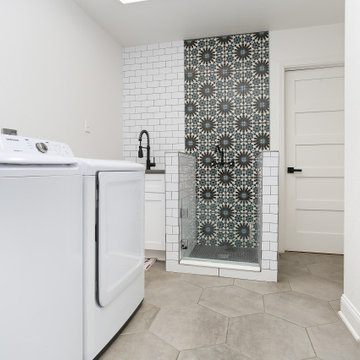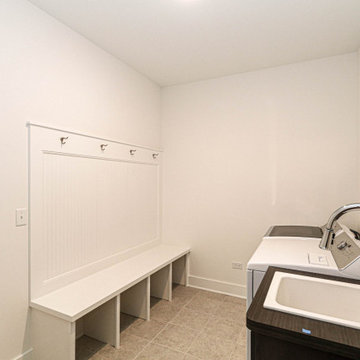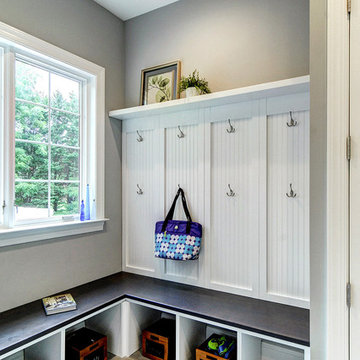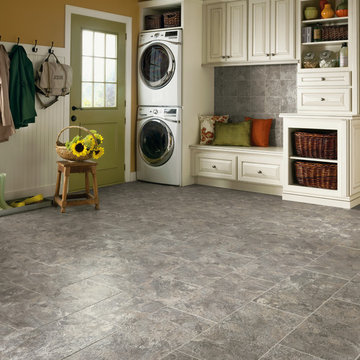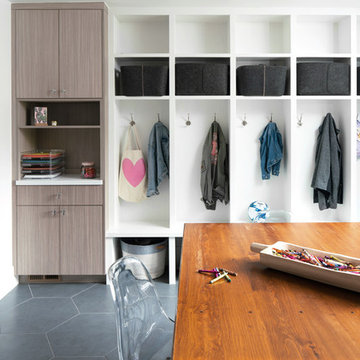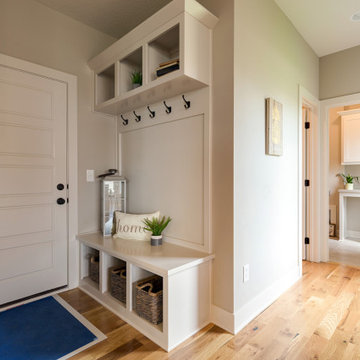Utility Room Design Ideas with Grey Floor
Refine by:
Budget
Sort by:Popular Today
121 - 140 of 2,258 photos
Item 1 of 3

The Barefoot Bay Cottage is the first-holiday house to be designed and built for boutique accommodation business, Barefoot Escapes (www.barefootescapes.com.au). Working with many of The Designory’s favourite brands, it has been designed with an overriding luxe Australian coastal style synonymous with Sydney based team. The newly renovated three bedroom cottage is a north facing home which has been designed to capture the sun and the cooling summer breeze. Inside, the home is light-filled, open plan and imbues instant calm with a luxe palette of coastal and hinterland tones. The contemporary styling includes layering of earthy, tribal and natural textures throughout providing a sense of cohesiveness and instant tranquillity allowing guests to prioritise rest and rejuvenation.
Images captured by Jessie Prince

This small garage entry functions as the mudroom as well as the laundry room. The space once featured the swing of the garage entry door, as well as the swing of the door that connects it to the foyer hall. We replaced the hallway entry door with a barn door, allowing us to have easier access to cabinets. We also incorporated a stackable washer & dryer to open up counter space and more cabinet storage. We created a mudroom on the opposite side of the laundry area with a small bench, coat hooks and a mix of adjustable shelving and closed storage.
Photos by Spacecrafting Photography
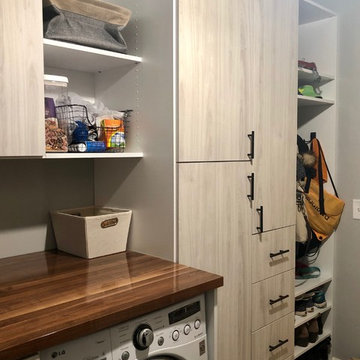
Multi-Functional and beautiful Laundry/Mudroom. Functional space for vacuum, mops/brooms adjacent to the laundry. Storage for Hats, Gloves, Scarves, bags in the drawers and cabinets. Finally, a space for parents with hooks and space for shoes and coats.
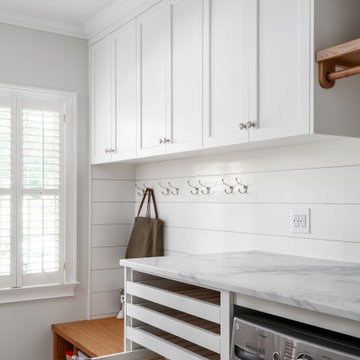
Hard working laundry room, perfect for a young family. A generous cubby area has plenty of room to keep shoes and backpacks organized and out of the way. Everything has a place in this warm and inviting laundry room. White Shaker style cabinets to the ceiling hide home staples, and a beautiful Cararra marble is a perfect pair with the pattern tile. The laundry area boasts pull out drying rack drawers, a hanging bar, and a separate laundry sink utilizing under stair space.

The mudroom combines a laundry with a dog wash and dog crate. The dog wash is one of a kin, with a pair of hinged glass doors.

Located just off the carport, this multi-purpose laundry room not only doubles as prep space for catering crews, it works for year-round package wrapping on the quartz island countertop. I designed long drawers on one side to hold rolls of wrapping paper and I added convenient baskets on the side facing the washer and dryer for sorting laundry. The gray recessed panel cabinets are a shade lighter than the adjacent catering kitchen and main kitchen.
Photo by Brian Gassel
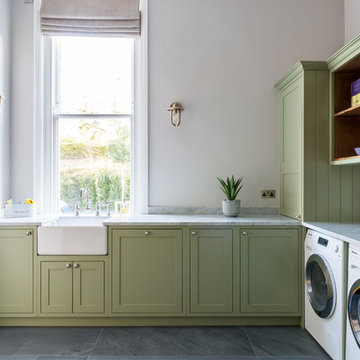
This traditional green utility room was designed to work as a laundry room and boot room. We crafted custom made cupboards and cabinets from oak with several unique storage solutions within.
The cabinets were finished with round silver Armac Martin handles and a polished Carrara stone worktop.
Cabinets painted in Farrow and Ball Lichen.
Photo: Billy Bolton

This laundry/craft room is efficient beyond its space. Everything is in its place and no detail was overlooked to maximize the available room to meet many requirements. gift wrap, school books, laundry, and a home office are all contained in this singular space.

The wash room is always a great place to wash and clean our most loyal friends. If your dog is larger, keeping your wash station on the floor is a smarter idea. You can create more floor space by taking advantage of height by using stack washer/dryer units instead of having side by side machines. Then you’ll have more room to lay out a shower pan that fits your available space and your dog. If you have a small friend, we recommend you to keep the washing station high for your comfort so you will not have lean down. We designed a project for our great friends. You can find practical solutions for your homes with us.
Utility Room Design Ideas with Grey Floor
7
