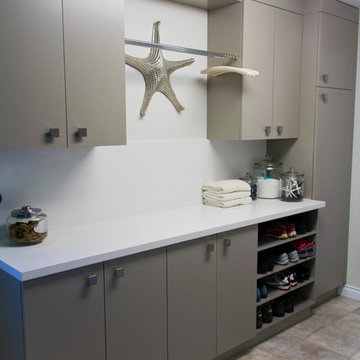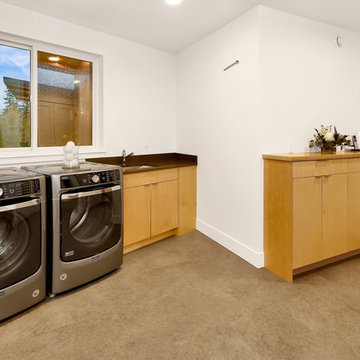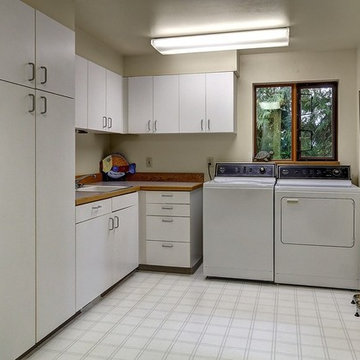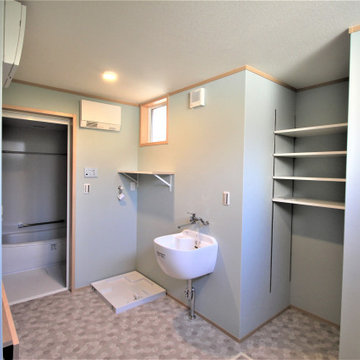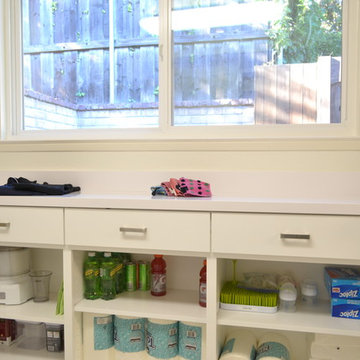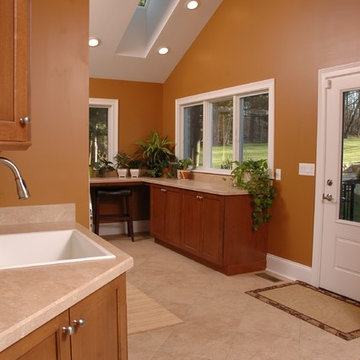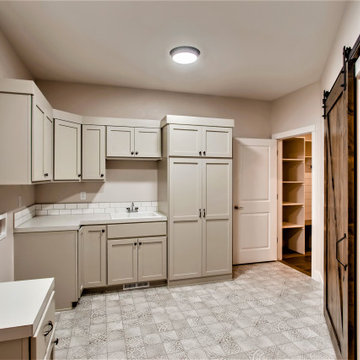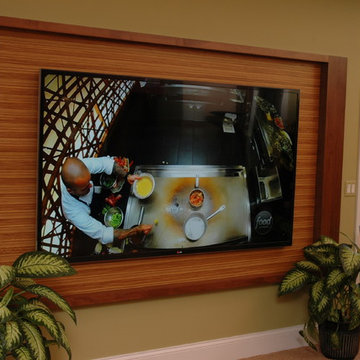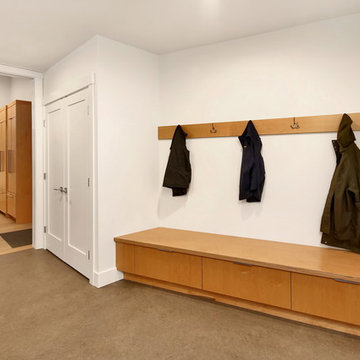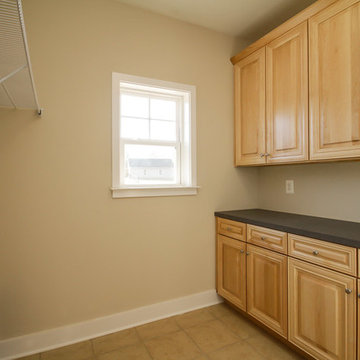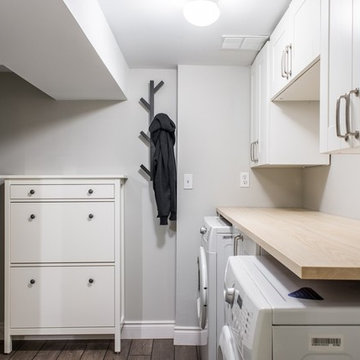Utility Room Design Ideas with Linoleum Floors
Refine by:
Budget
Sort by:Popular Today
41 - 60 of 139 photos
Item 1 of 3
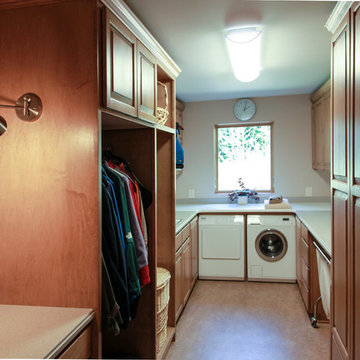
Recycled and refinished maple kitchen cabinets and solid surface countertops were reconfigured and given new life in this spacious laundry room. Flooring: Marmoleum. Laundry machines: Miele.
©William Thompson
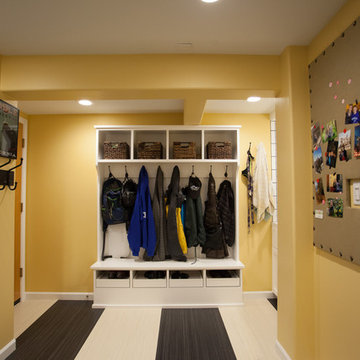
The pull out shoe cubbies have a grill in the bottom to sluff off mud and dirt.
Debbie Schwab Photography
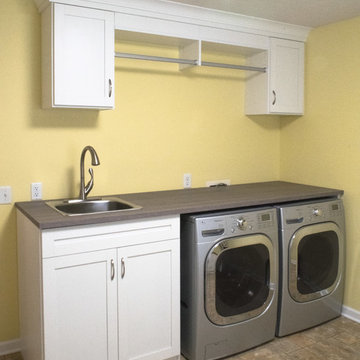
A true dual-purpose space, this room is both a laundry room AND an office! Bright white cabinets with mid-gray accent counter tops allow 3Form EcoResin door inserts to be the star of the show.
Photo Credit: Falls City Photography
Designer: Caitlin Bitts (California Closets of Indianapolis)
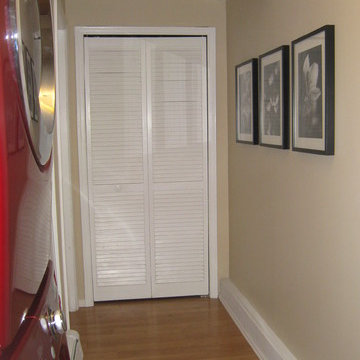
Stackable washer and dryer is the best way to use a small/compact space. Few wall arts enhance the appearance of the space.
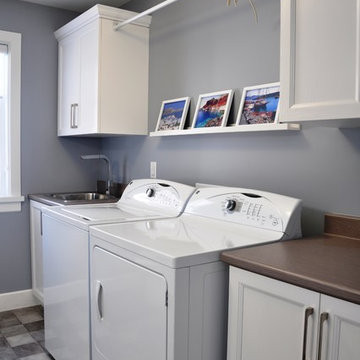
lower storage, lavatory sink, modern faucet, upper cabinetry, metal rod, laminate counter top, innovation laminate, decorative shelf
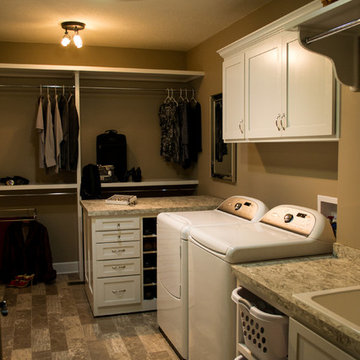
The combination laundry/master closet. All very neutral for the times needed to escape from nature into a luxurious retreat.
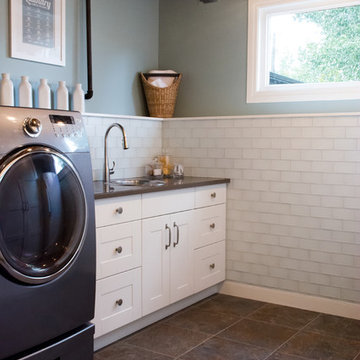
Despite its exposed ceiling, this laundry room is bright, inviting, and full of style.
The foundation wall received light blue glass tiles along the perimeter capped with a wood trim painted white to match the trim. The wall is a muted robin eggs blue colour. The cabinet is from Ikea with a brown-grey quartz countertop and stainless steel sink. Linoleum was installed on the concrete floor for warmth and clean-ability.
Utility Room Design Ideas with Linoleum Floors
3
