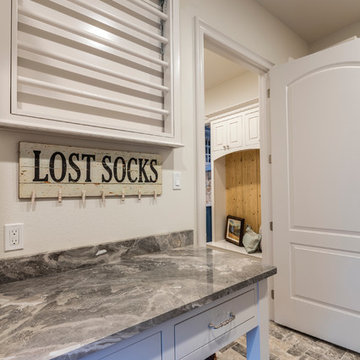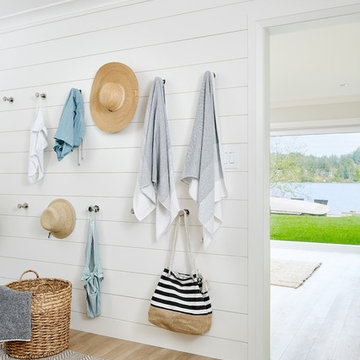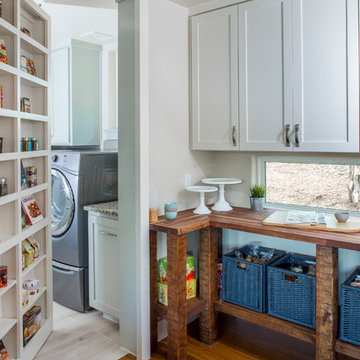Utility Room Design Ideas with White Walls
Refine by:
Budget
Sort by:Popular Today
101 - 120 of 3,540 photos
Item 1 of 3

transFORM’s custom-designed laundry room welcomes you in and invites you to stay a while. This unit was made from white melamine and complementing candlelight finishes. Shaker style doors were further enhanced with frosted glass inserts, which create and attractive space for a dreaded chore. Lift up cabinet doors provide full access to upper cabinets that are hard to reach. The sliding chrome baskets and matching hardware reflect the metallic look of the washer/dryer and tie the design together. Drying racks allow you to hang and drip-dry your clothes without causing a mess or taking up space. Tucked away in the drawer is transFORM’s built-in ironing board, which can be pulled out when needed and conveniently stowed away when not in use. With deep counter space and added features, your laundry room becomes a comfortable and calming place to do the household chores.
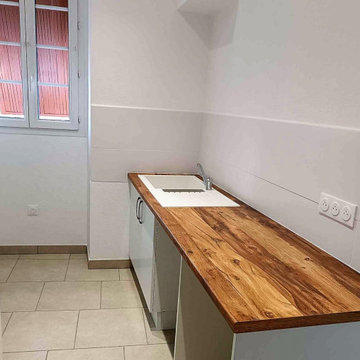
Rénovation complète d'un appartement pour de la location. Agencement de l'espace, travail sur plan pour déterminer l'emplacement des différents espaces de vie en optimisant l'espace et en prenant en compte les contraintes existantes.

The compact and functional ground floor utility room and WC has been positioned where the original staircase used to be in the centre of the house.
We kept to a paired down utilitarian style and palette when designing this practical space. A run of bespoke birch plywood full height cupboards for coats and shoes and a laundry cupboard with a stacked washing machine and tumble dryer. Tucked at the end is an enamel bucket sink and lots of open shelving storage. A simple white grid of tiles and the natural finish cork flooring which runs through out the house.
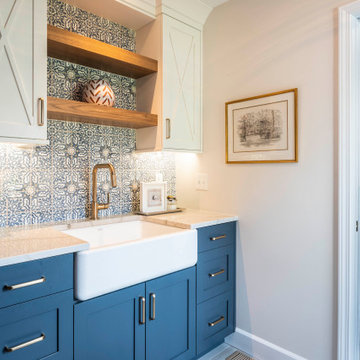
These homeowners came to us to design several areas of their home, including their mudroom and laundry. They were a growing family and needed a "landing" area as they entered their home, either from the garage but also asking for a new entrance from outside. We stole about 24 feet from their oversized garage to create a large mudroom/laundry area. Custom blue cabinets with a large "X" design on the doors of the lockers, a large farmhouse sink and a beautiful cement tile feature wall with floating shelves make this mudroom stylish and luxe. The laundry room now has a pocket door separating it from the mudroom, and houses the washer and dryer with a wood butcher block folding shelf. White tile backsplash and custom white and blue painted cabinetry takes this laundry to the next level. Both areas are stunning and have improved not only the aesthetic of the space, but also the function of what used to be an inefficient use of space.

Transitional laundry room with a mudroom included in it. The stackable washer and dryer allowed for there to be a large closet for cleaning supplies with an outlet in it for the electric broom. The clean white counters allow the tile and cabinet color to stand out and be the showpiece in the room!
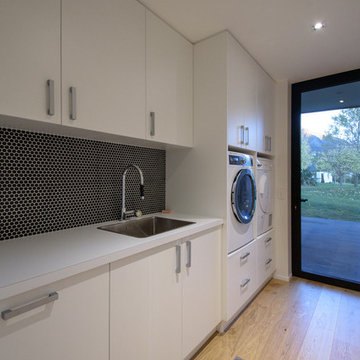
Year: 2017
Area: 209m2
Product: Oak Markant brushed
Professionals involved: Evolution a division of Rilean Construction / Install a Floor
Photography: Evolution a division of Rilean Construction
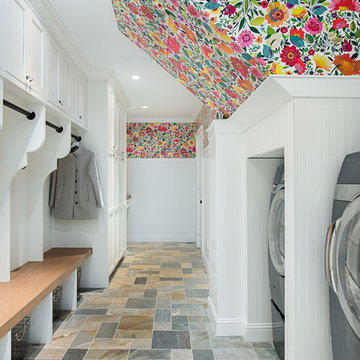
We focused a lot on the cabinetry layout and design for this functional secondary laundry space to create a extremely useful mudroom for this family.
Mudroom/Laundry
Cabinetry: Cabico Elmwood Series, Fenwick door, Dove White paint
Bench and countertop: Cabico Elmwood Series, Fenwick door, Alder in Gunstock Fudge
Hardware: Emtek Old Town clean cabinet knobs, oil rubbed bronze
Refrigerator hardware: Baldwin Severin Fayerman appliance pull in venetian bronze
Refrigerator: Dacor 24" column, panel ready
Washer/Dryer: Samsung in platinum with storage drawer pedestals
Clothing hooks: Restoration Hardware Bistro in oil rubbed bronze
Floor tile: Antique Floor Golden Sand Cleft quartzite
(Wallpaper by others)

This multi-use room gets a lot of action...off of the garage, this space has laundry, mudroom storage and dog wash all in one!
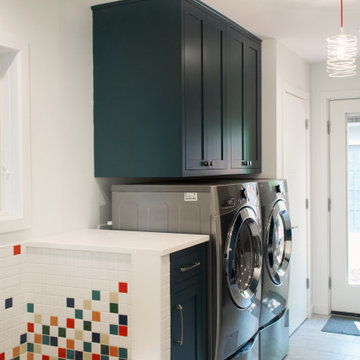
The laundry room is also the mudroom. There is a dog wash area included as well.

APD was hired to update the primary bathroom and laundry room of this ranch style family home. Included was a request to add a powder bathroom where one previously did not exist to help ease the chaos for the young family. The design team took a little space here and a little space there, coming up with a reconfigured layout including an enlarged primary bathroom with large walk-in shower, a jewel box powder bath, and a refreshed laundry room including a dog bath for the family’s four legged member!

Raise your hand if you’ve ever been torn between style and functionality ??
We’ve all been there! Since every room in your home serves a different purpose, it’s up to you to decide how you want to balance the beauty and practicality of the space. I know what you’re thinking, “Up to me? That sounds like a lot of pressure!”
Trust me, I’m getting anxious just thinking about putting together an entire house!? The good news is that our designers are pros at combining style and purpose to create a space that represents your uniqueness and actually functions well.
Chat with one of our designers and start planning your dream home today!
Utility Room Design Ideas with White Walls
6
