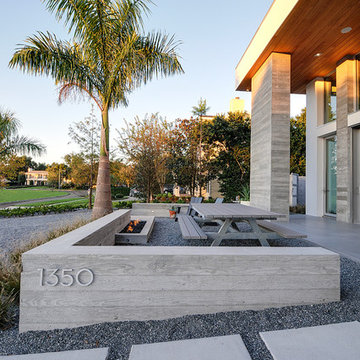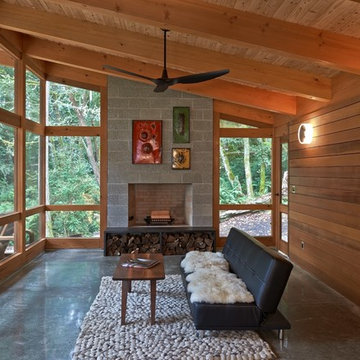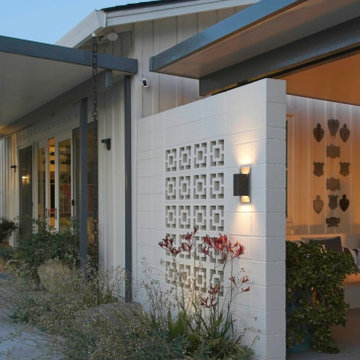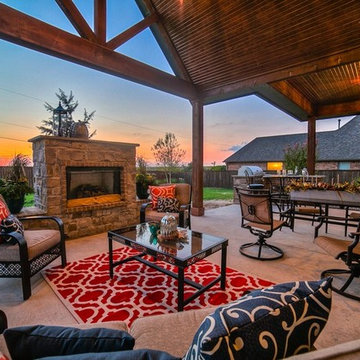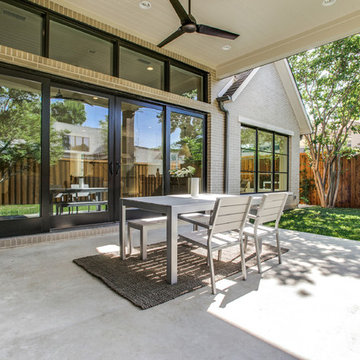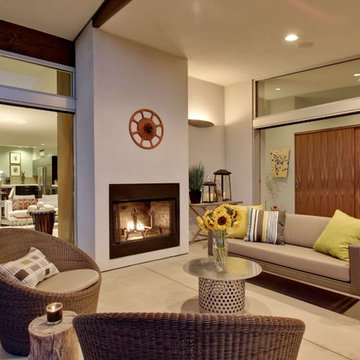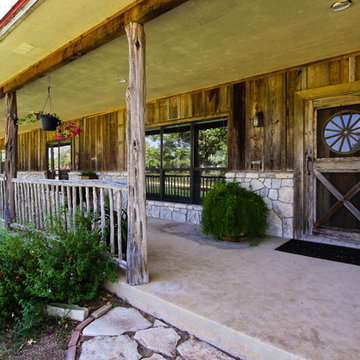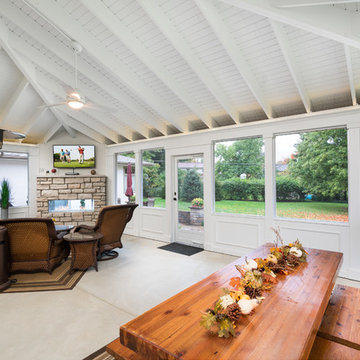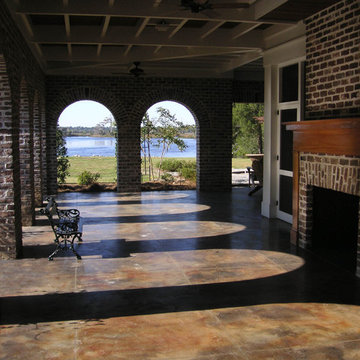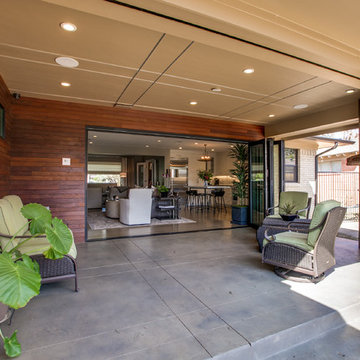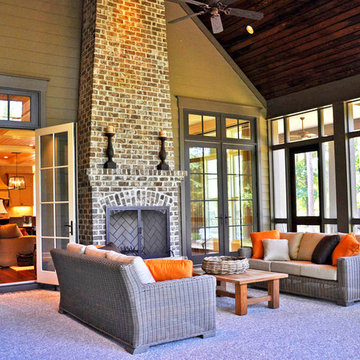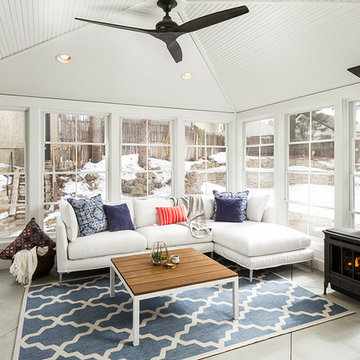Verandah Design Ideas with a Fire Feature and Concrete Slab
Refine by:
Budget
Sort by:Popular Today
1 - 20 of 189 photos
Item 1 of 3
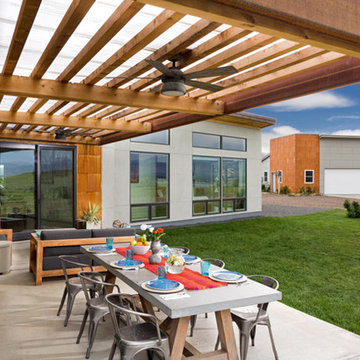
The outdoor patio with separate lounging and dining areas is great for entertaining and enjoying the view. The large dining area is great for hosting guest and family dinners.
Photo Credit: StudioQPhoto.com
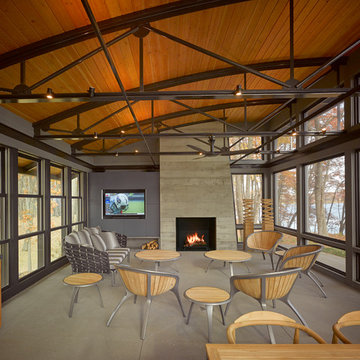
Natural light streams in everywhere through abundant glass, giving a 270 degree view of the lake. Reflecting straight angles of mahogany wood broken by zinc waves, this home blends efficiency with artistry.
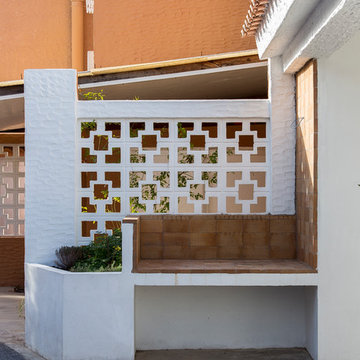
Fotógrafo : David Zarzoso
Arquitecto : Cédric Bastin
El paellero cubierto de ladrillo refractario. A su izquierda tenemos una zona con algunas especies útiles para cocinar.
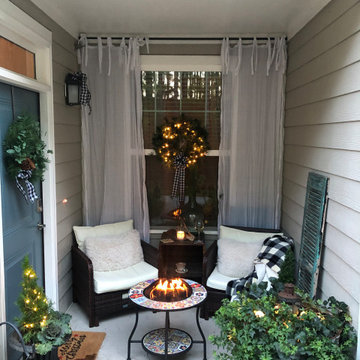
After - At first glance, most would think this space is too small to do much with, but I had a different vision. A cozy seating area to spend time with friends and family...
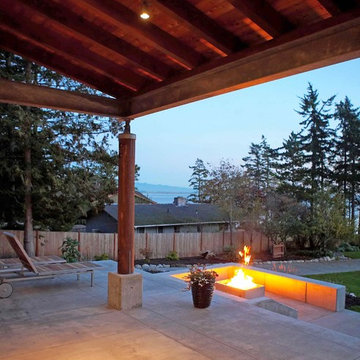
View towards fire pit from covered terrace. Photography by Ian Gleadle.
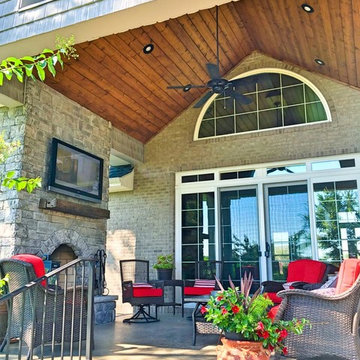
#houseplan 69533AM comes to life in Kentucky
Specs-at-a-glance
3 beds
2.5 baths
2,200+ sq. ft.
Plans: https://www.architecturaldesigns.com/69533am
#readywhenyouare
#houseplan
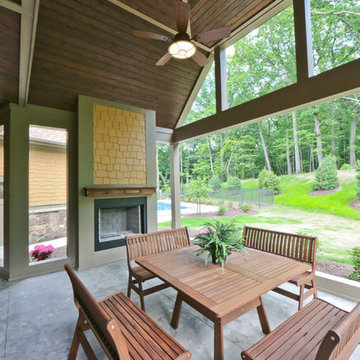
The “Kettner” is a sprawling family home with character to spare. Craftsman detailing and charming asymmetry on the exterior are paired with a luxurious hominess inside. The formal entryway and living room lead into a spacious kitchen and circular dining area. The screened porch offers additional dining and living space. A beautiful master suite is situated at the other end of the main level. Three bedroom suites and a large playroom are located on the top floor, while the lower level includes billiards, hearths, a refreshment bar, exercise space, a sauna, and a guest bedroom.
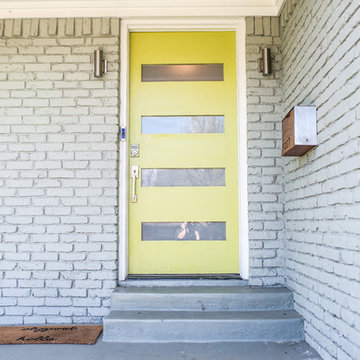
Architecture Design by M-Gray Architecture, Styling by Wendy Teague, Photography by Shayna Fontana
Verandah Design Ideas with a Fire Feature and Concrete Slab
1
