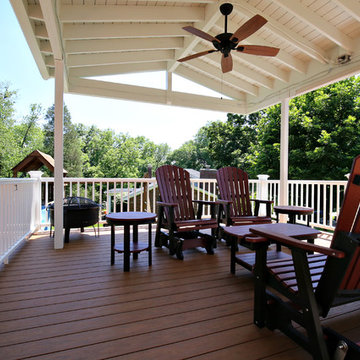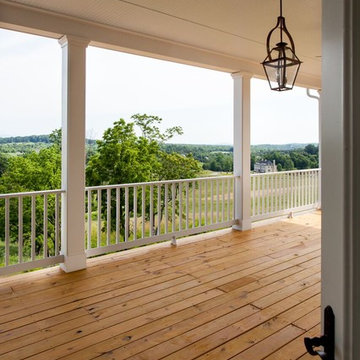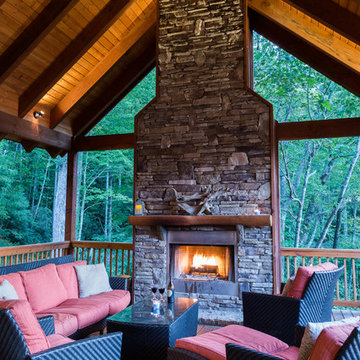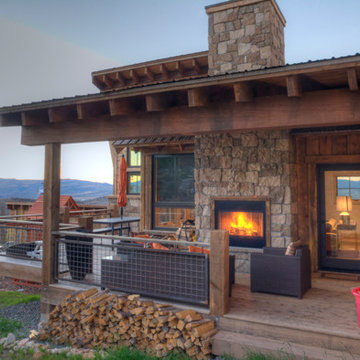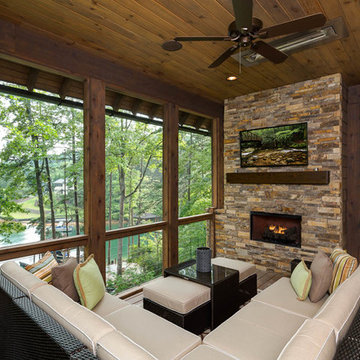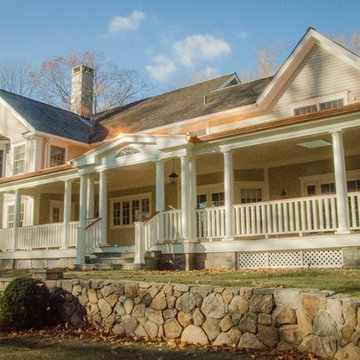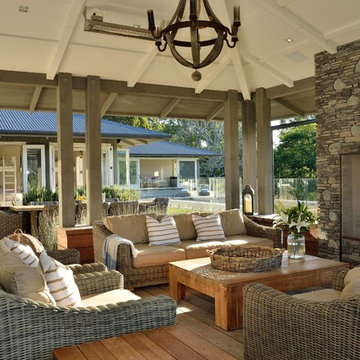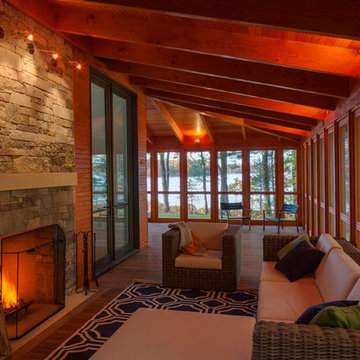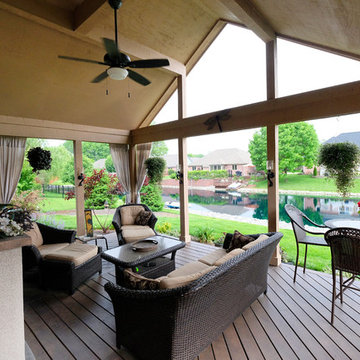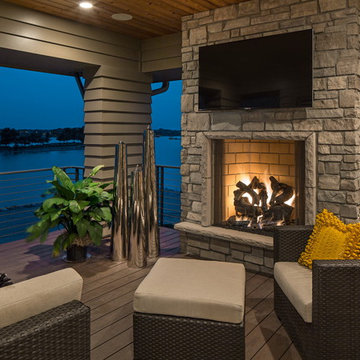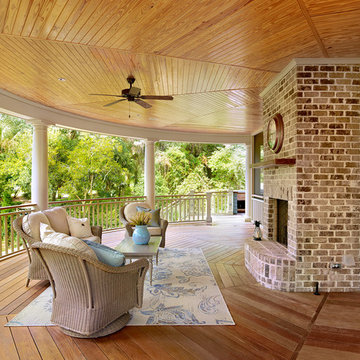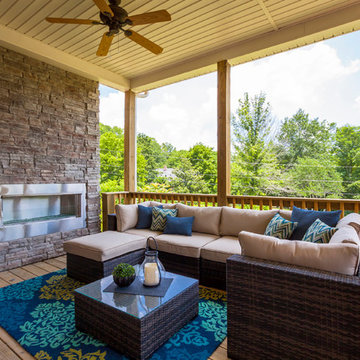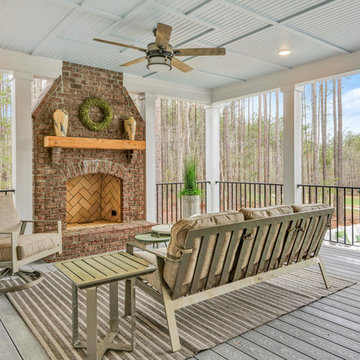Verandah Design Ideas with a Fire Feature and Decking
Refine by:
Budget
Sort by:Popular Today
141 - 160 of 454 photos
Item 1 of 3
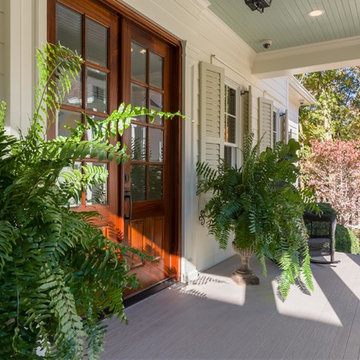
Porch front door - Southern Living Magazine Featured Builder Home by Hatcliff Construction February 2017
Photography by Marty Paoletta
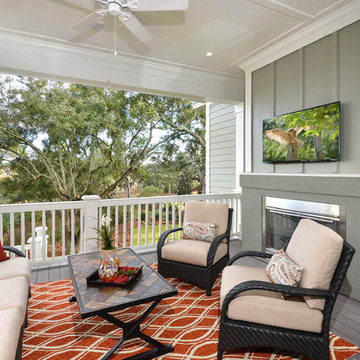
Photography by William Quarles. Custom Built Home by Arthur Rutenberg Homes/Chuck Lattif, President Coastal Premier Homes LLC/clattif@arhomes.com
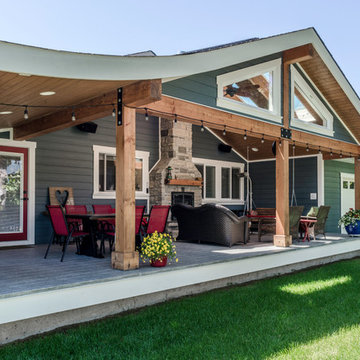
This was a challenging project for very discerning clients. The home was originally owned by the client’s father, and she inherited it when he passed. Care was taken to preserve the history in the home while upgrading it for the current owners. This home exceeds current energy codes, and all mechanical and electrical systems have been completely replaced. The clients remained in the home for the duration of the reno, so it was completed in two phases. Phase 1 involved gutting the basement, removing all asbestos containing materials (flooring, plaster), and replacing all mechanical and electrical systems, new spray foam insulation, and complete new finishing.
The clients lived upstairs while we did the basement, and in the basement while we did the main floor. They left on a vacation while we did the asbestos work.
Phase 2 involved a rock retaining wall on the rear of the property that required a lengthy approval process including municipal, fisheries, First Nations, and environmental authorities. The home had a new rear covered deck, garage, new roofline, all new interior and exterior finishing, new mechanical and electrical systems, new insulation and drywall. Phase 2 also involved an extensive asbestos abatement to remove Asbestos-containing materials in the flooring, plaster, insulation, and mastics.
Photography by Carsten Arnold Photography.
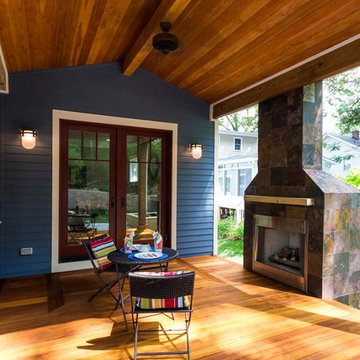
A view of the back porch, which is entered from the interior Family Room through french doors. The custom built-in exterior fireplace sets this porch apart from its neighbors! Exterior sconces provide lighting at night, while the ceiling fan (seen in action) provides a breeze when Mother Nature doesn't.
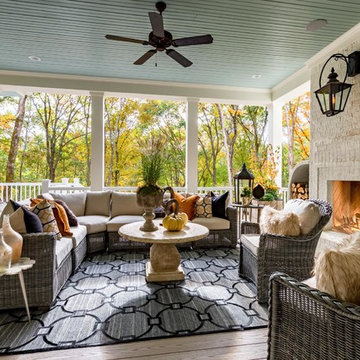
Lower Level Rear Porch - Southern Living Magazine Featured Builder Home by Hatcliff Construction February 2017
Photography by Marty Paoletta
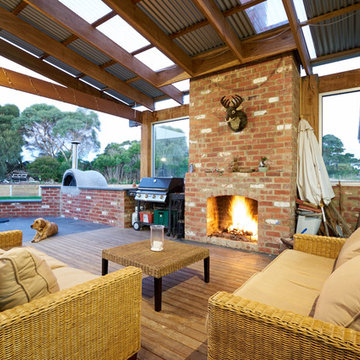
The combination of recycled brick, timber and steel, fireplace and furnishings in the outdoor entertainment area combine to create a homely, earthy country but light-f filled living space.
Photographer: Brett Holmberg
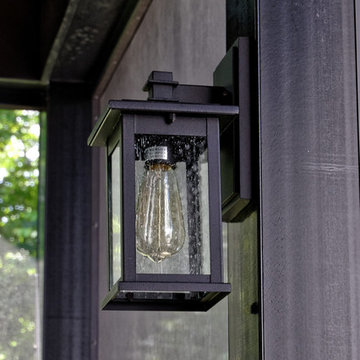
We created an invitingly rustic space for these NoVa homeowners to enjoy nature in the comfort of their screened porch, year round. The porch leads to a flagstone patio featuring a fire pit perfect for roasting marshmallows and stargazing.
Photo: Tom Kumpf
Verandah Design Ideas with a Fire Feature and Decking
8
