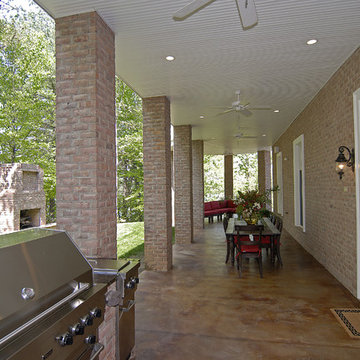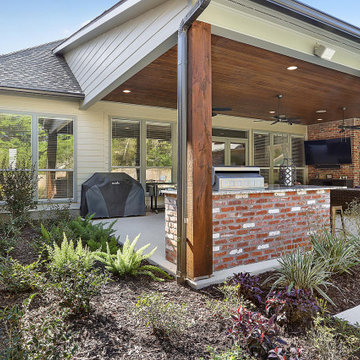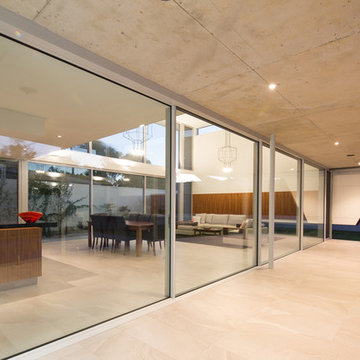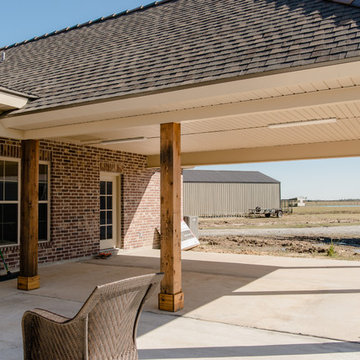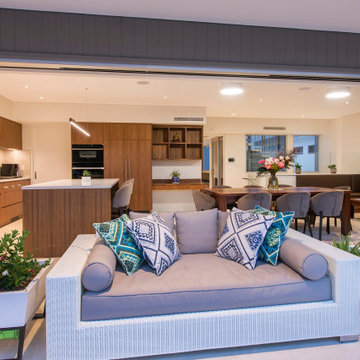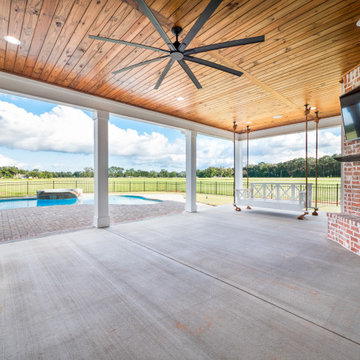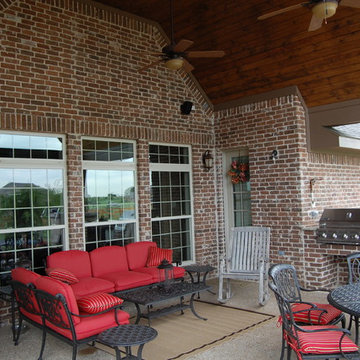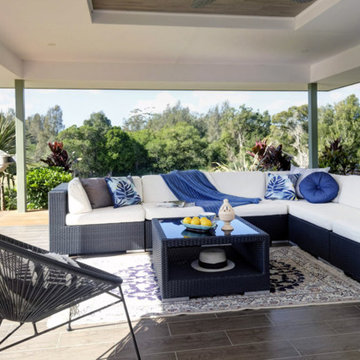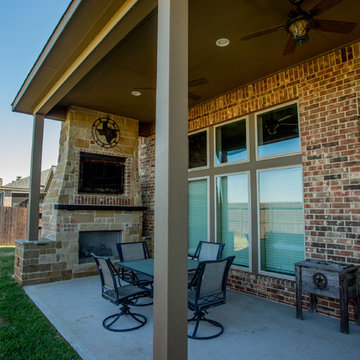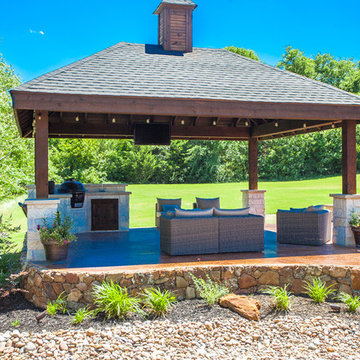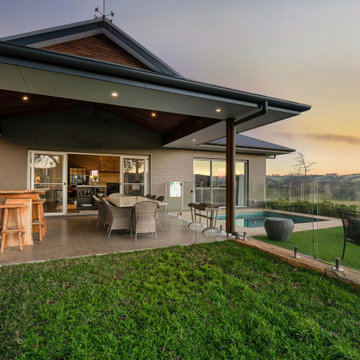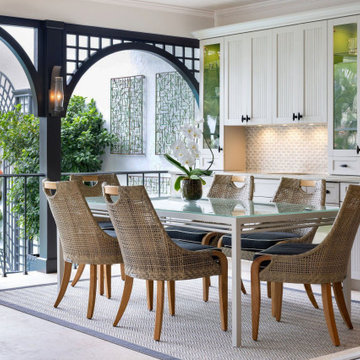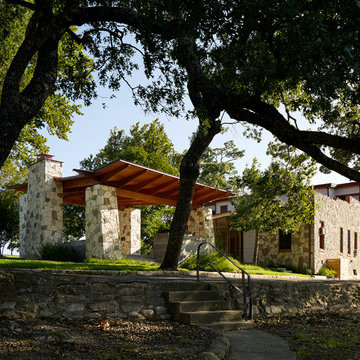Verandah Design Ideas with an Outdoor Kitchen and Concrete Slab
Refine by:
Budget
Sort by:Popular Today
221 - 240 of 294 photos
Item 1 of 3
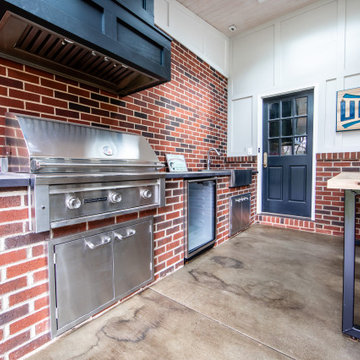
Large vaulted ceiling, masonry fire place, custom solid wood mantle, skylights, and stained concrete on this expansive porch in Charlotte. Outdoor kitchen with concrete countertops and custom vent hood for the grill.
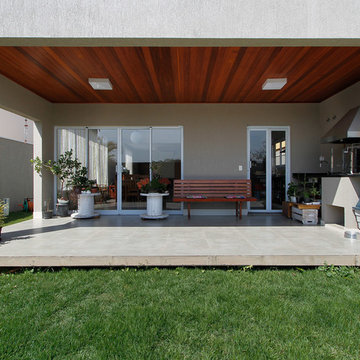
In this porch, we had the opportunity to work the transition between the internal social spaces and the external garden environment.
Photo: M. Caldo Studio
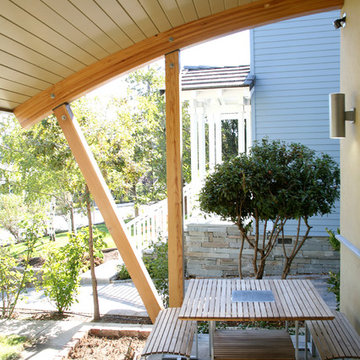
A dramatic upstairs addition to a simple 1950’s tract house provided much need space a growing family and a much appreciated transformation for a changing community. Some persuasion was needed to convince planning authorities that a curved roof was actually compatible with the neighborhood, yet the final home and front porch nestles comfortably under a towering redwood. The arc motif is echoed with a stainless steel inlay in clear maple cabinet doors.
Photos by Stuart Locklear
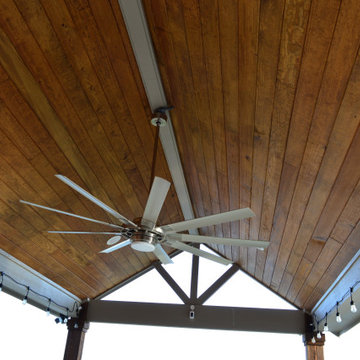
Covered patio addition in Forney TX by Archadeck of Northeast Dallas features a stunning tongue and groove ceiling interior boasting the glory of real wood with a dark walnut stain.
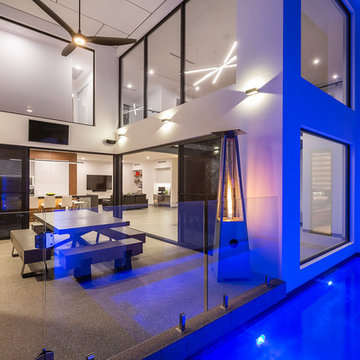
Heralding a new benchmark in contemporary, cutting edge design, this latest display home from Atrium takes modern family living to a whole new level. From the striking, architectural facade to an intelligent family friendly floorplan and Atrium’s renowned quality craftsmanship, this home makes a distinctive statement – with a real ‘wow’ factor thrown in!
A spectacular street presence is just the beginning. Throughout the home, the quality of the finishes and fixtures, the thoughtful
design features and attention to detail combine to ensure this is a home like no other.
On the lower level, a study and a guest suite are discretely located at the front of the home. The rest of the space is given over to total laidback luxury – a large designer kitchen with premium appliances and separate scullery, and a huge family living and dining area that flows seamlessly to an alfresco entertaining area complete with built-in barbecue kitchen.
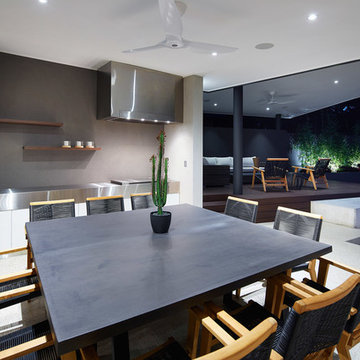
Neat, clean and streamlined Alfresco BBQs ready for any sized family gathering or party.
Photos by Ron Tan
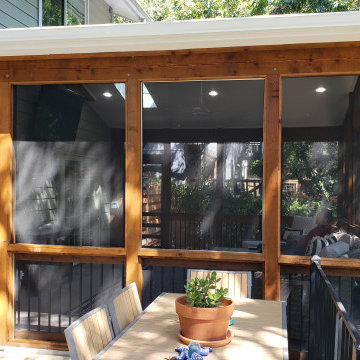
Finishing touches in the screened room include our electrical package: ceiling fans, recessed can lighting, and outlets. These clients also wanted a TV mounted in their new outdoor living space.
Verandah Design Ideas with an Outdoor Kitchen and Concrete Slab
12
