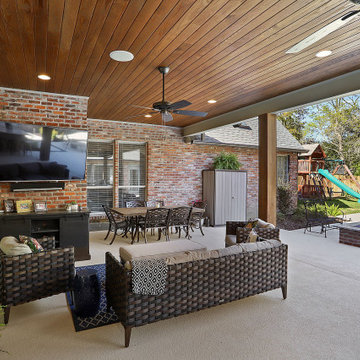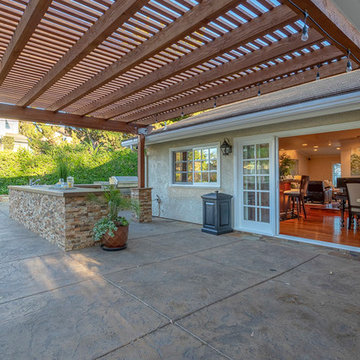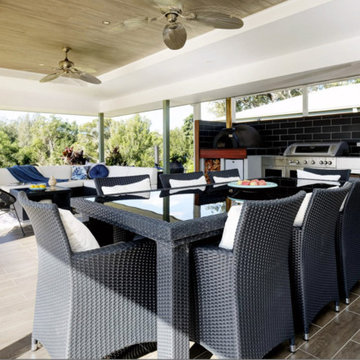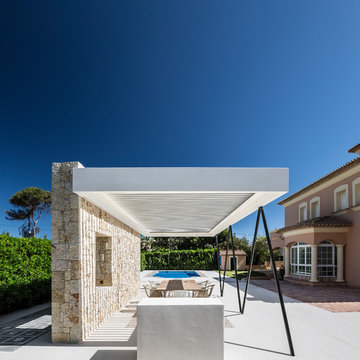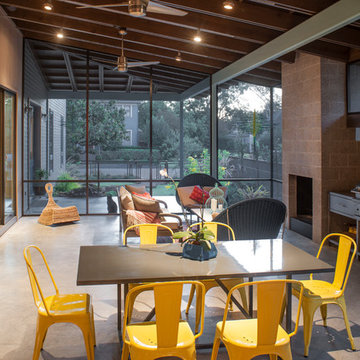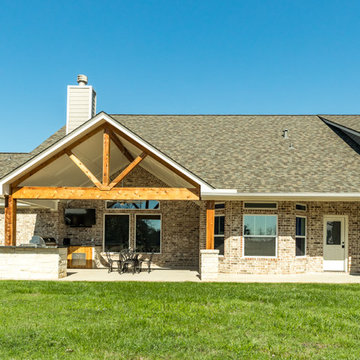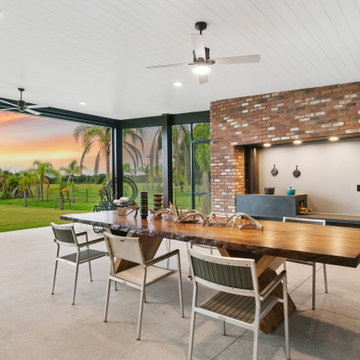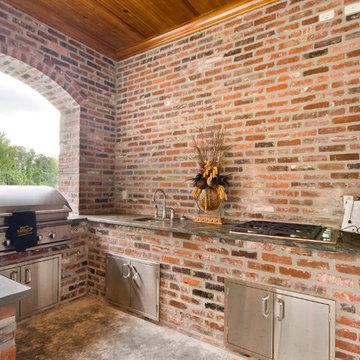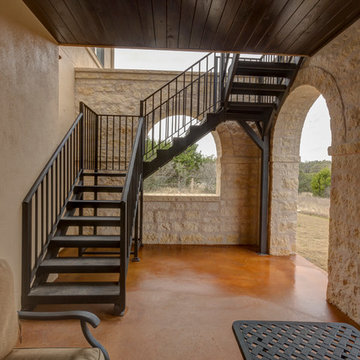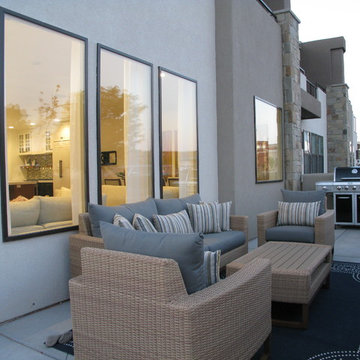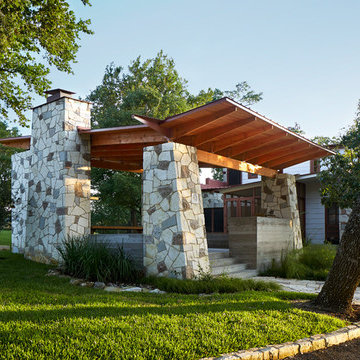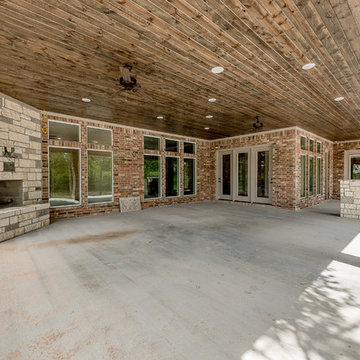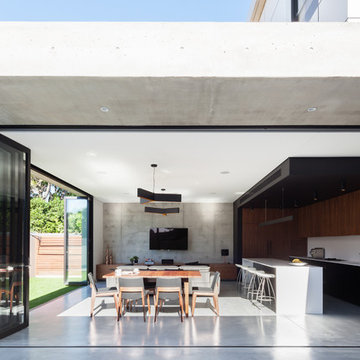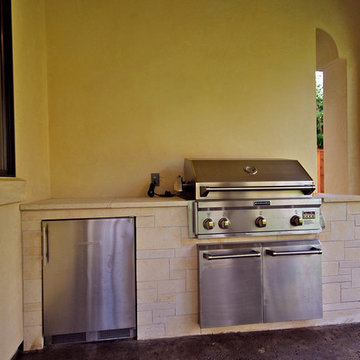Verandah Design Ideas with an Outdoor Kitchen and Concrete Slab
Refine by:
Budget
Sort by:Popular Today
121 - 140 of 294 photos
Item 1 of 3
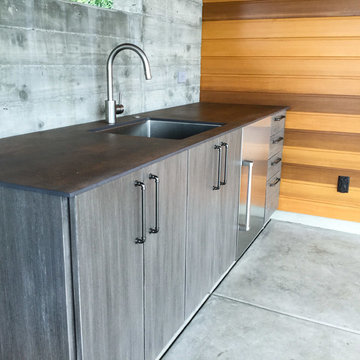
This is an outdoor kitchenette in the pool Cabana house. It is a contemporary design with mid-century modern aspects. The cabinetry is by NatureKast and is resin construction with a slab door style in the graphite finish. The countertop is by Neolith and is in Iron Corten with a 12mm eased edge. The backsplash is exposed concrete wall. The sink is by Oliveri and the faucet is by Grohe. The cabinet hardware is by Atlas Homewares and is from their Steampunk Collection. The door is painted in a Benjamin Moore color called Fireball Orange.
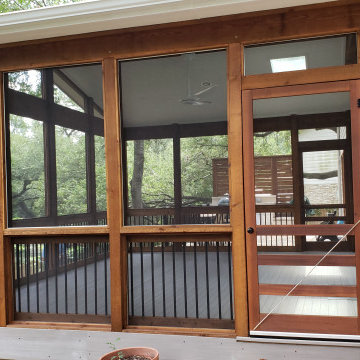
The new screened room features a gable roof, a closed-rafter interior with beadboard ceiling, and skylights. The skylights in the screened room will keep the adjacent room from becoming too dark. That’s always a consideration when you add a screened or covered porch. The next room inside the home suddenly gets less light than it had before, so skylights are a welcome solution. Designing a gable roof for the screened room helps with that as well.
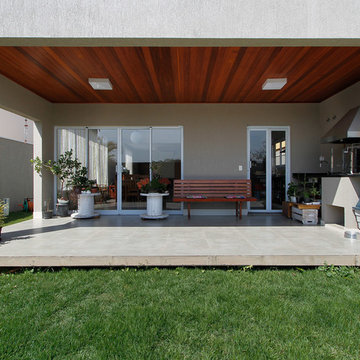
In this porch, we had the opportunity to work the transition between the internal social spaces and the external garden environment.
Photo: M. Caldo Studio
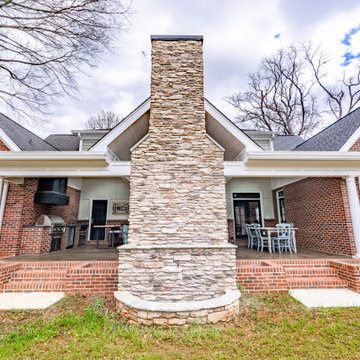
Large vaulted ceiling, masonry fire place, custom solid wood mantle, skylights, and stained concrete on this expansive porch in Charlotte. Outdoor kitchen with concrete countertops and custom vent hood for the grill.
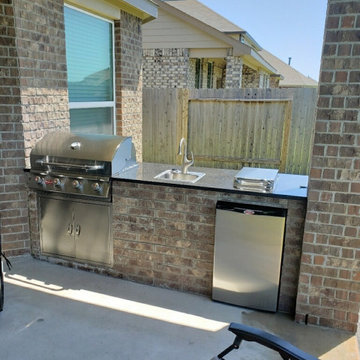
8' Outdoor Kitchen that includes granite countertops, Bull Appliances, and sink. We finished the outdoor kitchen with matching brick to the existing exterior of the home for a streamline look.
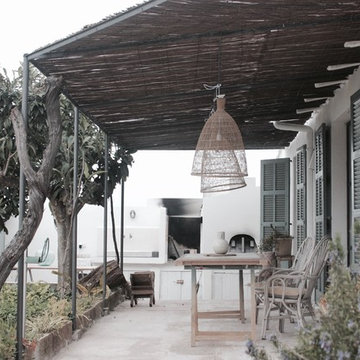
Porche lateral de la casa con cocina, barbacoa y horno de leña en un lateral. Cubierta de cañizo que encaja perfectamente con el entorno. Sillas vintage.
Fotografía by Olga Lecina.
Verandah Design Ideas with an Outdoor Kitchen and Concrete Slab
7
