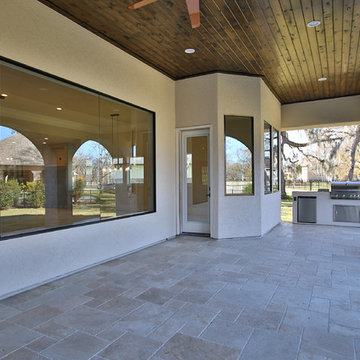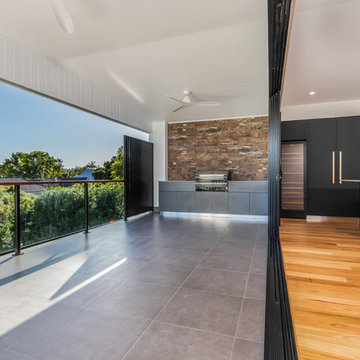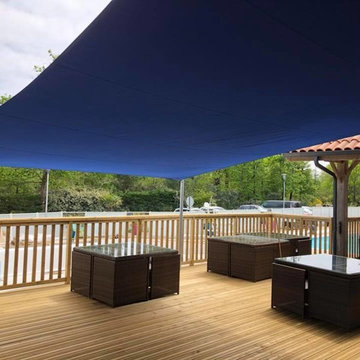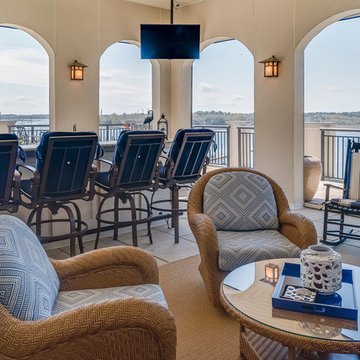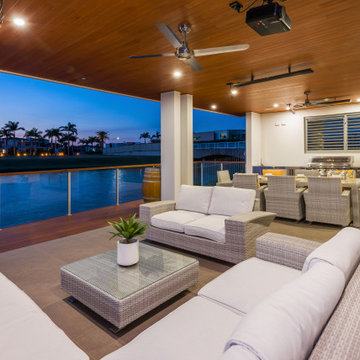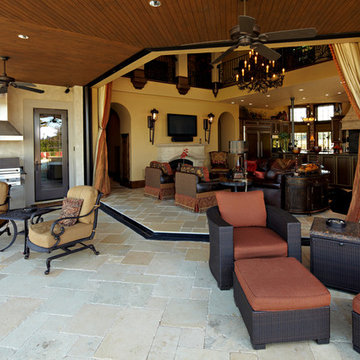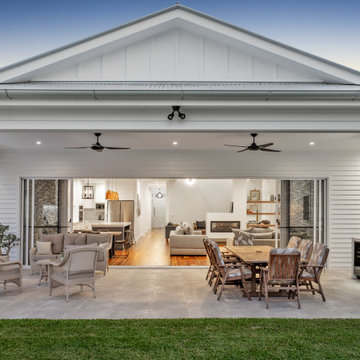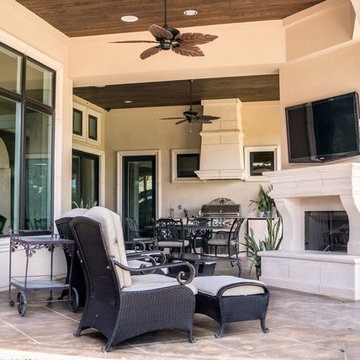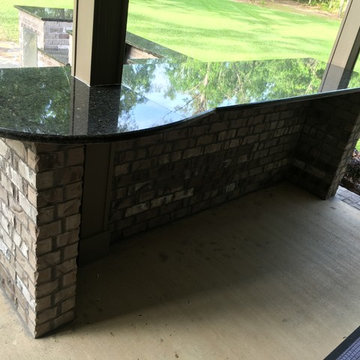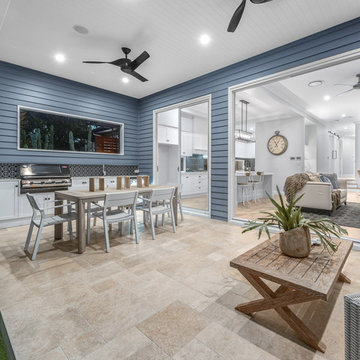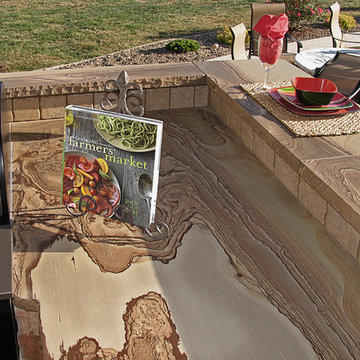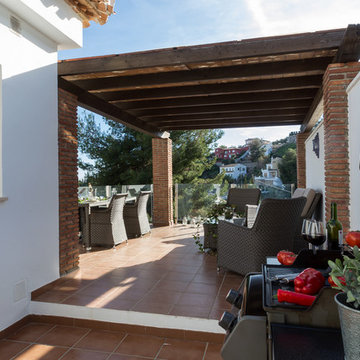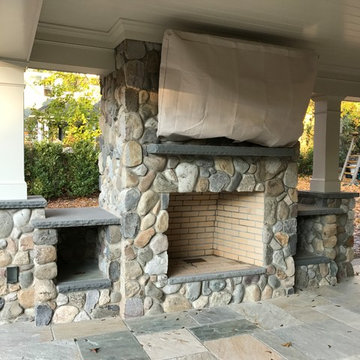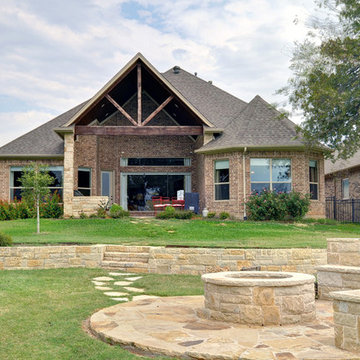Verandah Design Ideas with an Outdoor Kitchen and Tile
Refine by:
Budget
Sort by:Popular Today
141 - 160 of 244 photos
Item 1 of 3
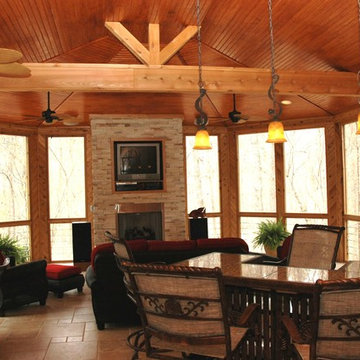
STAR Award Winner for Design, this custom design features: floor to ceiling fireplace (fire feature) with TV centerpiece, full outdoor gourmet kitchen and dining room, and outdoor Jacuzzi and seating areas. This screened porch and outdoor living addition with its custom wood planters built into the seating area, hot tub area separated by iron accents and the family living area complete with multiple gatherings areas provides a multi-function space and additional family room with deluxe features for year-round enjoyment.
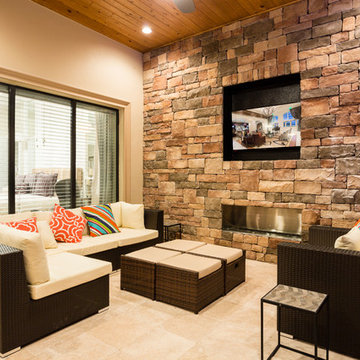
This downstairs porch area is a place for relaxing but also serves as another place to relax.. The wood cladded ceiling is replicated upstairs and helps give the home a cozy atmosphere and well as providing another custom detail to the clients home.
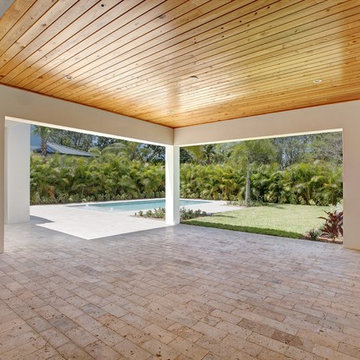
This beautiful Mission Style home just completed by Marc Julien Homes. The exterior features all the historic elements of a vintage old Florida estate & luxuries of new construction on the interior. Master Wing Bedroom downstairs with sliding doors open to expansive travertine pool deck. Marble, porcelain & wood floors. Luxurious Master Bath with 6′ Wyndham freestanding tub & separate shower. Kitchen open concept with overhang for barstools. Thermador appliance package including 48”gas range with double oven. Living room with coffer ceiling overlooking pool with spacious sun shelf. Solid marble slab pool coping, summer kitchen & large covered patio area. Authentic wood beams in living room & Master Bedroom ceilings.
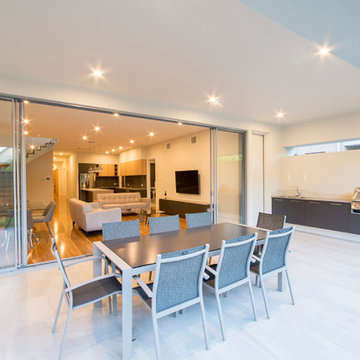
Glenelg two storey home in a Historical Conservation area in South Australia.
Design: Designtech Studio
Photo: Iain Bond Photography
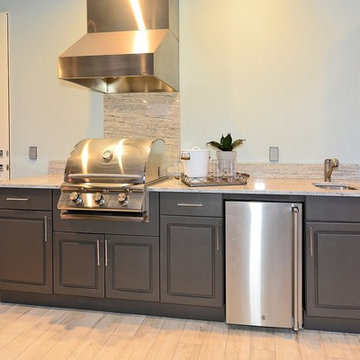
West of Trail coastal-inspired residence in Granada Park. Located between North Siesta Key and Oyster Bay, this home is designed with a contemporary coastal look that embraces pleasing proportions, uncluttered spaces and natural materials.
The Hibiscus, like all the homes in the gated enclave of Granada Park, is designed to maximize the maintenance-free lifestyle. Walk/bike to nearby shopping and dining, or just a quick drive Siesta Key Beach or downtown Sarasota. Custom-built by MGB Fine Custom Homes, this home blends traditional coastal architecture with the latest building innovations, green standards and smart home technology. High ceilings, wood floors, solid-core doors, solid-wood cabinetry, LED lighting, high-end kitchen, wide hallways, large bedrooms and sumptuous baths clearly show a respect for quality construction meant to stand the test of time. Green certification ensures energy efficiency, healthy indoor air, enhanced comfort and reduced utility costs. Smartphone home connectivity provides controls for lighting, data communication and security. Fortified for safer living, the well-designed floor plan features 2,464 square feet living area with 3 bedrooms, bonus room and 3.5 baths. The 20x20 outdoor great room on the second floor has grilling kitchen, fireplace and wall-mounted TV. Downstairs, the open living area combines the kitchen, dining room and great room. Other features include conditioned, standing-height storage room in the attic; impact-resistant, EnergyStar windows and doors; and the floor plan is elevator-ready.
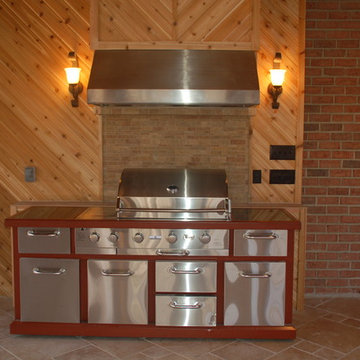
Custom Residence Design - Screened Porch Addition. Grill and cooking station
Verandah Design Ideas with an Outdoor Kitchen and Tile
8
