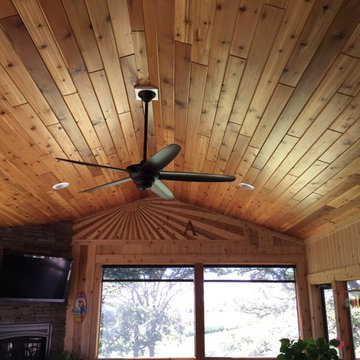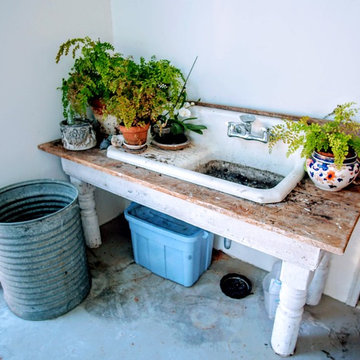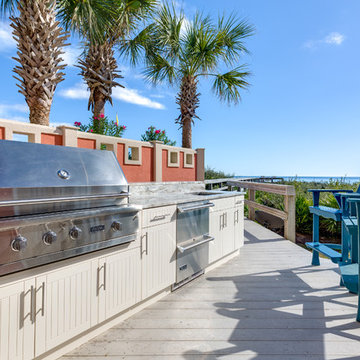Verandah Design Ideas with an Outdoor Kitchen and with Skirting
Refine by:
Budget
Sort by:Popular Today
261 - 280 of 2,371 photos
Item 1 of 3
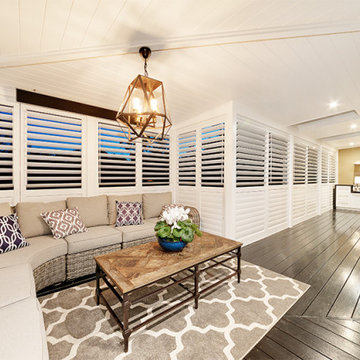
A Hamptons inspired first floor entertaining deck, complete with built in BBQ, range hood, drinks fridge and heating.
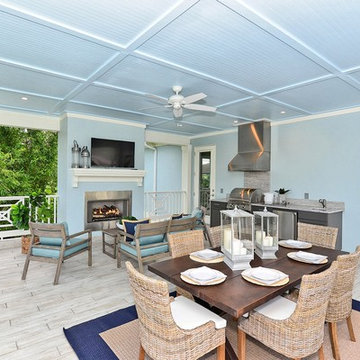
West of Trail coastal-inspired residence in Granada Park. Located between North Siesta Key and Oyster Bay, this home is designed with a contemporary coastal look that embraces pleasing proportions, uncluttered spaces and natural materials.
The Hibiscus, like all the homes in the gated enclave of Granada Park, is designed to maximize the maintenance-free lifestyle. Walk/bike to nearby shopping and dining, or just a quick drive Siesta Key Beach or downtown Sarasota. Custom-built by MGB Fine Custom Homes, this home blends traditional coastal architecture with the latest building innovations, green standards and smart home technology. High ceilings, wood floors, solid-core doors, solid-wood cabinetry, LED lighting, high-end kitchen, wide hallways, large bedrooms and sumptuous baths clearly show a respect for quality construction meant to stand the test of time. Green certification ensures energy efficiency, healthy indoor air, enhanced comfort and reduced utility costs. Smartphone home connectivity provides controls for lighting, data communication and security. Fortified for safer living, the well-designed floor plan features 2,464 square feet living area with 3 bedrooms, bonus room and 3.5 baths. The 20x20 outdoor great room on the second floor has grilling kitchen, fireplace and wall-mounted TV. Downstairs, the open living area combines the kitchen, dining room and great room. Other features include conditioned, standing-height storage room in the attic; impact-resistant, EnergyStar windows and doors; and the floor plan is elevator-ready.
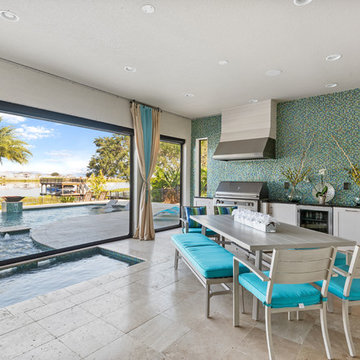
Everything you need for the perfect staycation - a roomy porch, outdoor kitchen, spa and pool, and a view of a beautiful lake.
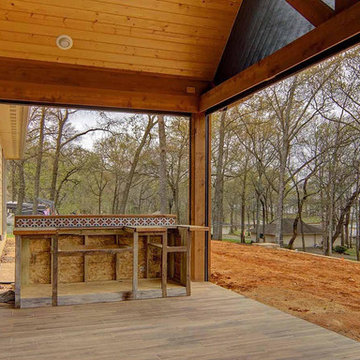
Vaulted covered back porch with retractable screens, wood tile flooring and framework for outdoor kitchen.
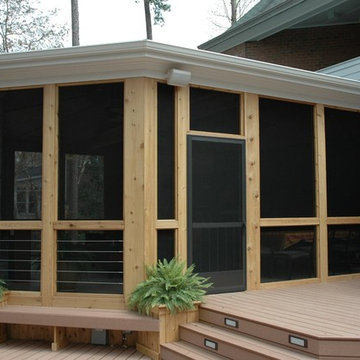
STAR Award Winner for Design, this custom design features: floor to ceiling fireplace (fire feature) with TV centerpiece, full outdoor gourmet kitchen and dining room, and outdoor Jacuzzi and seating areas. This screened porch and outdoor living addition with its custom wood planters built into the seating area, hot tub area separated by iron accents and the family living area complete with multiple gatherings areas provides a multi-function space and additional family room with deluxe features for year-round enjoyment.
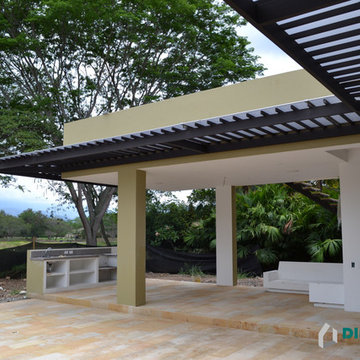
Proyecto de construcción de casa campestre en el conjunto Mesa de Yeguas localizado en el municipio de Anapoima, Cundinamarca, realizado en el año 2013 con una duración de 13 meses.
Entre las actividades realizadas se encuentra: planos y diseño, licencia de construcción, localización y topografía, replanteo, adecuación del terreno, obras de urbanismo, cimentación, estructura, instalaciones hidráulicas, instalaciones sanitarias, redes eléctricas, redes de voz y datos, construcción de muros, enchapes, cocina, closets, baños, ventanería, carpintería en madera, instalación de pérgolas, construcción de escalera, construcción de tanques, adecuación cuarto de máquinas, construcción de piscina, construcción de jacuzzi y sauna, impermeabilización, instalación de teja, pintura, construcción de parqueaderos, muebles en mampostería, construcción de BBQ y obras de paisajismo.
Para más información visite nuestra pagina de Internet www.diarcoconstrucciones.com
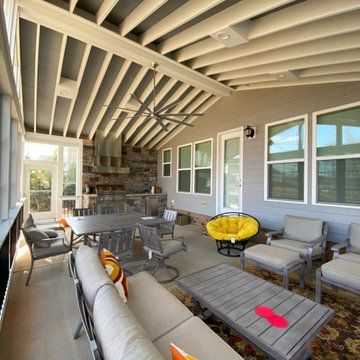
Custom three-season room porch in Waxhaw, NC by Deck Plus.
The porch features a gable roof, an interior with an open rafter ceiling finish with an outdoor kitchen, and an integrated outdoor kitchen.
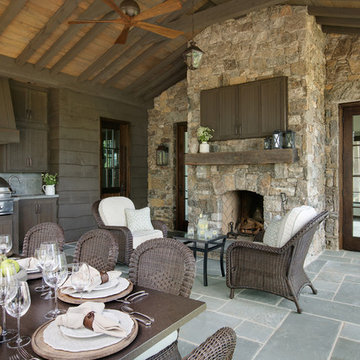
Doggett Mountain stone in warm and cool neutrals marries with the Pennsylvania bluestone that blankets the floors of this South Carolina mountain home’s exterior porch. Walnut-stained doors coordinate with the stained tongue and groove ceiling. A ceiling fan with bronze housing and stained blades turns the air, keeping the space comfortable on hot southern nights. The outdoor kitchen, stained charcoal grey to match the siding and beams, comes complete with a sizable grill and large sink. Topping the rectangular table is a place setting of wooden chargers, ecru plates, wicker napkin rings and ivory napkins. Flickers of aqua and cream cover the cushions and pillows of the nearby seating group. A television is hidden behind a cabinet that hangs above the mantel providing one last, thoughtful touch.
Verandah Design Ideas with an Outdoor Kitchen and with Skirting
14
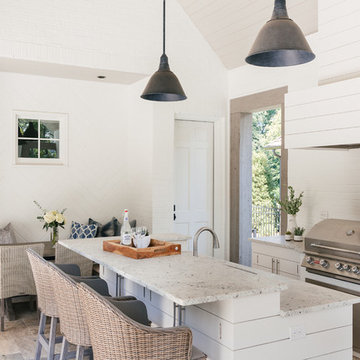
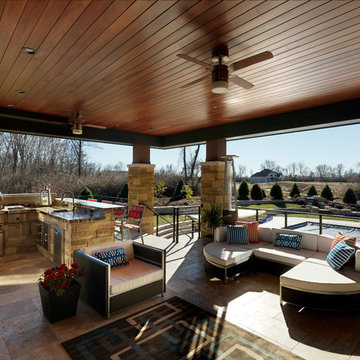
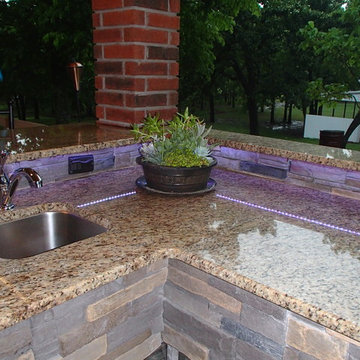
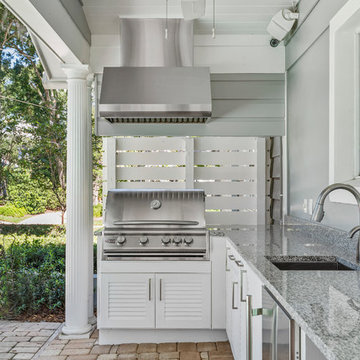
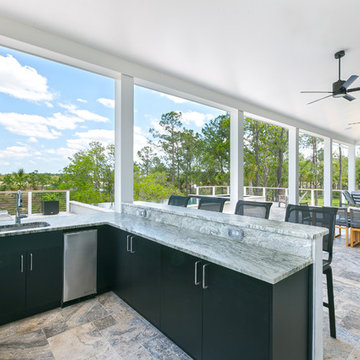
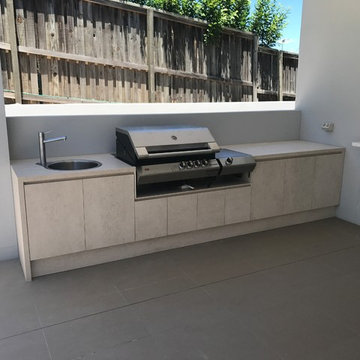
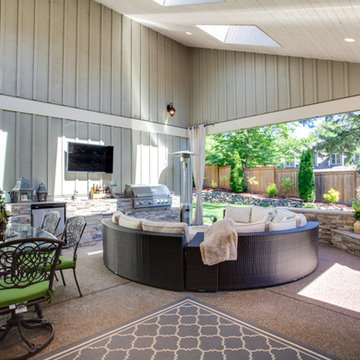
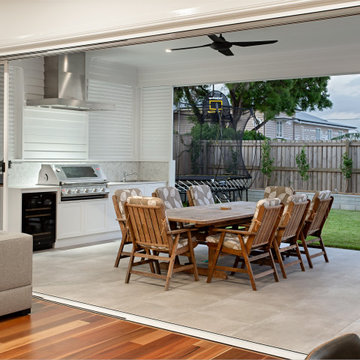
![LAKEVIEW [reno]](https://st.hzcdn.com/fimgs/pictures/porches/lakeview-reno-omega-construction-and-design-inc-img~f0413a1b0a34767a_6580-1-fdc7f72-w360-h360-b0-p0.jpg)
